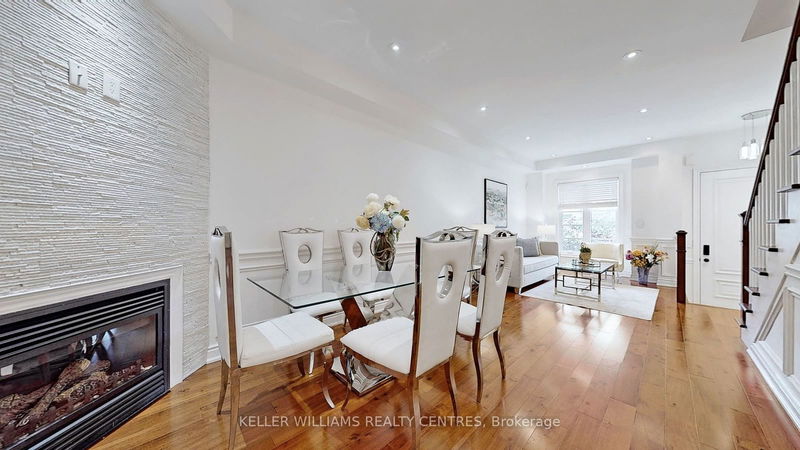272B Boon
Caledonia-Fairbank | Toronto
$1,699,000.00
Listed 1 day ago
- 3 bed
- 4 bath
- 2500-3000 sqft
- 2.0 parking
- Detached
Instant Estimate
$1,736,120
+$37,120 compared to list price
Upper range
$1,883,759
Mid range
$1,736,120
Lower range
$1,588,481
Property history
- Now
- Listed on Oct 7, 2024
Listed for $1,699,000.00
1 day on market
Location & area
Schools nearby
Home Details
- Description
- Income-Generating Custom-Built Modern Detached House Under 10 Years Old! Boasting nearly 3,000 sq. ft. of living space, this stunning home features three bedrooms upstairs and a basement apartment with a separate entrance, generating $2,500 in monthly income. The second floor is illuminated by a skylight and pot lights throughout the house. Constructed with the highest quality workmanship, this residence includes numerous upgrades such as 9-foot ceilings, granite countertops, and hardwood floors throughout. Enjoy two separate laundries and a fabulous gourmet kitchen in an open-concept layout that exudes elegance. The fully separate basement unit comes complete with a full kitchen, washer, dryer, and dishwasher. Conveniently located near top private and public schools, this home is ideal for a multi-generational family or as an income-generating investment property. Recently painted throughout, the house also features renovated bathrooms and new laminate flooring in the basement. Don't miss out on this exceptional opportunity!
- Additional media
- https://www.winsold.com/tour/371745
- Property taxes
- $6,556.64 per year / $546.39 per month
- Basement
- Apartment
- Basement
- Sep Entrance
- Year build
- 6-15
- Type
- Detached
- Bedrooms
- 3 + 1
- Bathrooms
- 4
- Parking spots
- 2.0 Total | 2.0 Garage
- Floor
- -
- Balcony
- -
- Pool
- None
- External material
- Brick
- Roof type
- -
- Lot frontage
- -
- Lot depth
- -
- Heating
- Forced Air
- Fire place(s)
- Y
- Main
- Living
- 10’12” x 13’9”
- Dining
- 26’1” x 13’9”
- Family
- 20’8” x 13’9”
- Kitchen
- 20’8” x 13’9”
- 2nd
- Prim Bdrm
- 13’8” x 12’0”
- 2nd Br
- 13’5” x 13’5”
- 3rd Br
- 13’8” x 13’2”
- Bsmt
- 4th Br
- 13’5” x 13’5”
- Kitchen
- 16’3” x 11’6”
- Living
- 11’6” x 10’2”
- Office
- 10’2” x 8’2”
Listing Brokerage
- MLS® Listing
- W9385318
- Brokerage
- KELLER WILLIAMS REALTY CENTRES
Similar homes for sale
These homes have similar price range, details and proximity to 272B Boon









