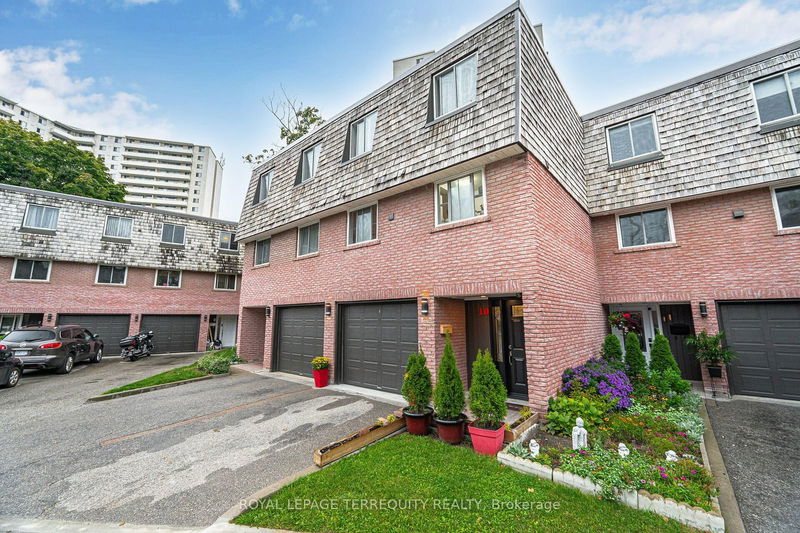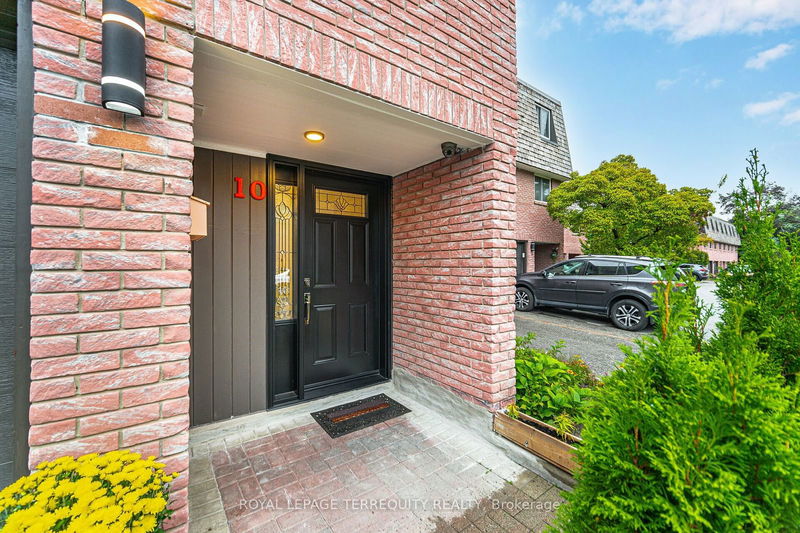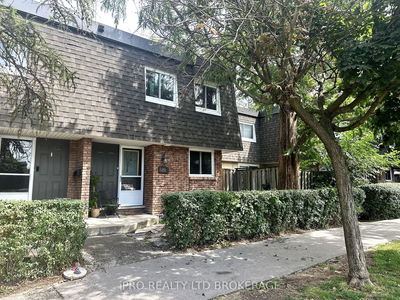10 - 2145 Sherobee
Cooksville | Mississauga
$699,000.00
Listed 2 days ago
- 3 bed
- 2 bath
- 1200-1399 sqft
- 2.0 parking
- Condo Townhouse
Instant Estimate
$730,178
+$31,178 compared to list price
Upper range
$776,875
Mid range
$730,178
Lower range
$683,482
Property history
- Now
- Listed on Oct 6, 2024
Listed for $699,000.00
2 days on market
- Jun 20, 2024
- 4 months ago
Expired
Listed for $985,000.00 • 3 months on market
Location & area
Schools nearby
Home Details
- Description
- This beautifully renovated townhome is located in the heart of Cooksville, offering a bright and open living space with 12-foot ceilings and hardwood floors in the living room. The updated kitchen features an open-concept design, seamlessly flowing into the dining room perfect for entertaining. A full washroom with a shower is conveniently located on the main floor. Upstairs, you'll find 3 spacious bedrooms with hardwood floors and ample storage. The fully finished basement, complete with a wood-burning fireplace, provides additional living space for relaxation or entertainment. A perfect blend of style, space, and this beautifully renovated townhome is located in the heart of Cooksville, offering a bright functionality. This well-maintained townhome located just steps from the future LRT stop, transit, parks, schools with easy access to the QEW and Mississauga Hospital.
- Additional media
- https://unbranded.mediatours.ca/property/10-2145-sherobee-road-mississauga/
- Property taxes
- $3,549.83 per year / $295.82 per month
- Condo fees
- $512.43
- Basement
- Finished
- Year build
- -
- Type
- Condo Townhouse
- Bedrooms
- 3
- Bathrooms
- 2
- Pet rules
- Restrict
- Parking spots
- 2.0 Total | 1.0 Garage
- Parking types
- Owned
- Floor
- -
- Balcony
- None
- Pool
- -
- External material
- Brick
- Roof type
- -
- Lot frontage
- -
- Lot depth
- -
- Heating
- Heat Pump
- Fire place(s)
- Y
- Locker
- None
- Building amenities
- -
- Main
- Living
- 17’3” x 10’12”
- Dining
- 10’4” x 9’8”
- Kitchen
- 17’3” x 10’2”
- 2nd
- Prim Bdrm
- 14’12” x 11’8”
- 2nd Br
- 13’3” x 8’9”
- 3rd Br
- 9’9” x 8’2”
- Lower
- Rec
- 13’1” x 10’8”
Listing Brokerage
- MLS® Listing
- W9385394
- Brokerage
- ROYAL LEPAGE TERREQUITY REALTY
Similar homes for sale
These homes have similar price range, details and proximity to 2145 Sherobee









