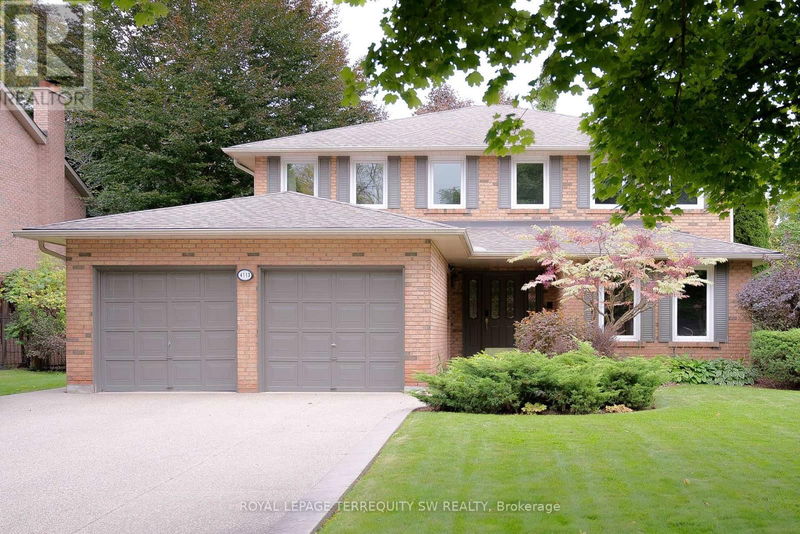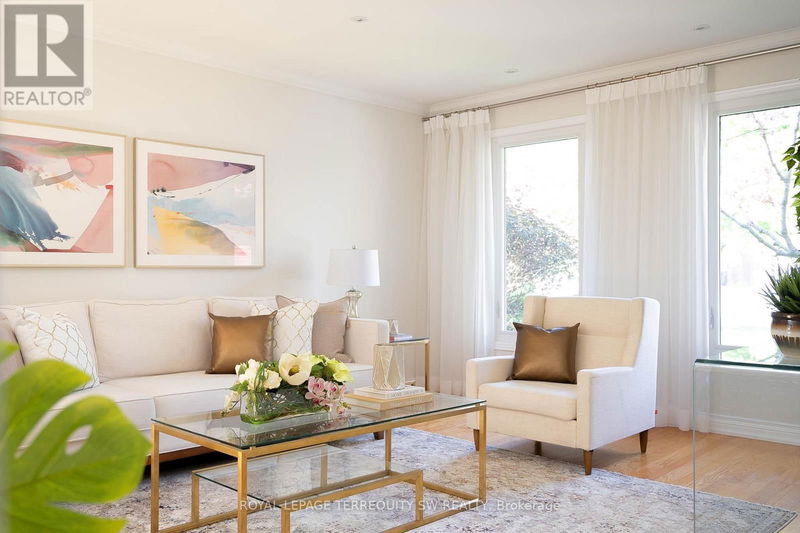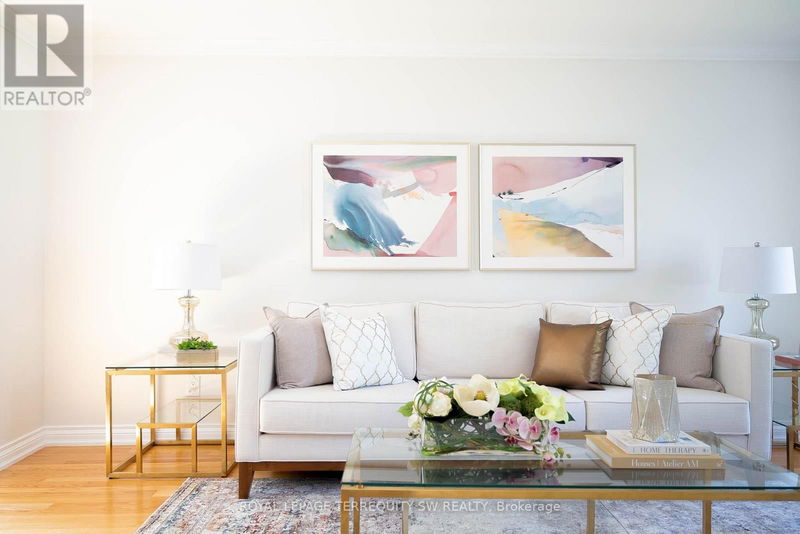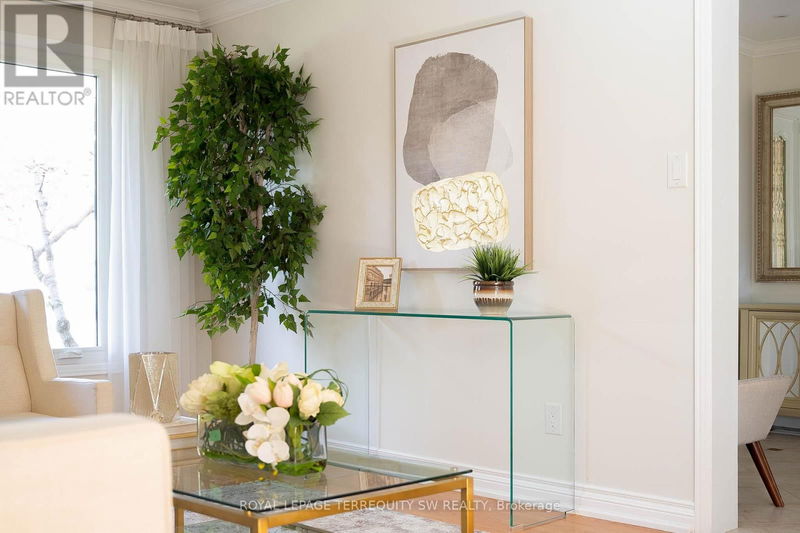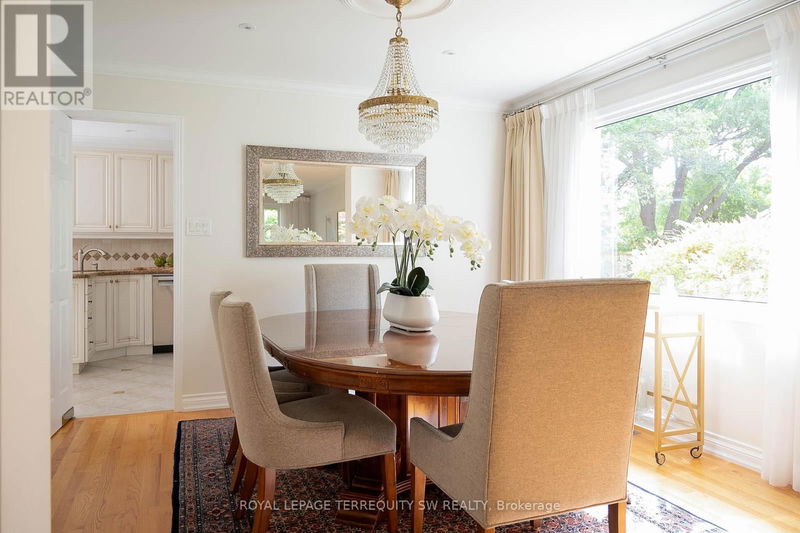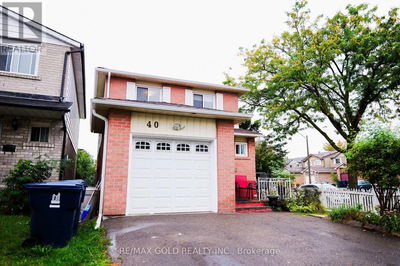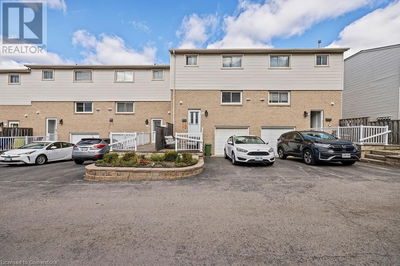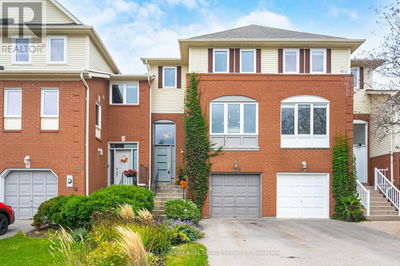4113 Bridlepath
Erin Mills | Mississauga (Erin Mills)
$2,050,000.00
Listed 9 days ago
- 3 bed
- 4 bath
- - sqft
- 6 parking
- Single Family
Open House
Property history
- Now
- Listed on Oct 8, 2024
Listed for $2,050,000.00
9 days on market
Location & area
Schools nearby
Home Details
- Description
- Nestled in the sought-after Erin Mills enclave of Mississauga, this tastefully updated and renovated executive home offers the perfect fusion of modern design and practical functionality. Set on an expansive 63 ft x 122 ft lot, this 3+1 bedroom residence boasts a well-maintained, functional layout with bright, open living spaces, ideal for todays modern family. The renovated chef's kitchen flows effortlessly into the dining and living areas, creating the perfect space for entertaining. A spacious family room with a wood-burning fireplace invites cozy evenings. Upstairs, the primary bedroom is a true retreat with two walk-in closets and a luxurious 5-piece ensuite. Additional bedrooms are generously sized with natural light from updated windows. The lower level features cork floors, a recreation room with a gas fireplace, a guest suite, a workout room, and a renovated 3-piece bath with infrared and steam settings. The backyard offers a composite deck, BBQ line, and stone patio. (id:39198)
- Additional media
- https://my.matterport.com/show/?m=45QK1PZmaEk
- Property taxes
- $9,100.00 per year / $758.33 per month
- Basement
- Finished, N/A
- Year build
- -
- Type
- Single Family
- Bedrooms
- 3 + 1
- Bathrooms
- 4
- Parking spots
- 6 Total
- Floor
- Hardwood, Parquet, Carpeted, Cork
- Balcony
- -
- Pool
- -
- External material
- Brick
- Roof type
- -
- Lot frontage
- -
- Lot depth
- -
- Heating
- Forced air, Natural gas
- Fire place(s)
- -
- Main level
- Living room
- 18’1” x 12’6”
- Dining room
- 11’9” x 11’8”
- Kitchen
- 25’7” x 10’4”
- Family room
- 17’3” x 11’8”
- Office
- 12’2” x 8’7”
- Lower level
- Bedroom
- 14’8” x 11’5”
- Recreational, Games room
- 22’7” x 21’7”
- Exercise room
- 17’0” x 12’3”
- Second level
- Primary Bedroom
- 21’1” x 13’4”
- Bedroom 2
- 18’2” x 11’6”
- Bedroom 3
- 14’11” x 12’1”
Listing Brokerage
- MLS® Listing
- W9386400
- Brokerage
- ROYAL LEPAGE TERREQUITY SW REALTY
Similar homes for sale
These homes have similar price range, details and proximity to 4113 Bridlepath
