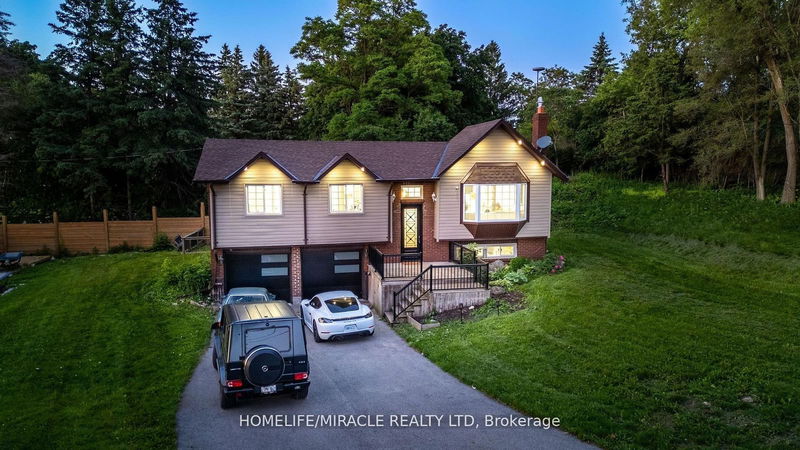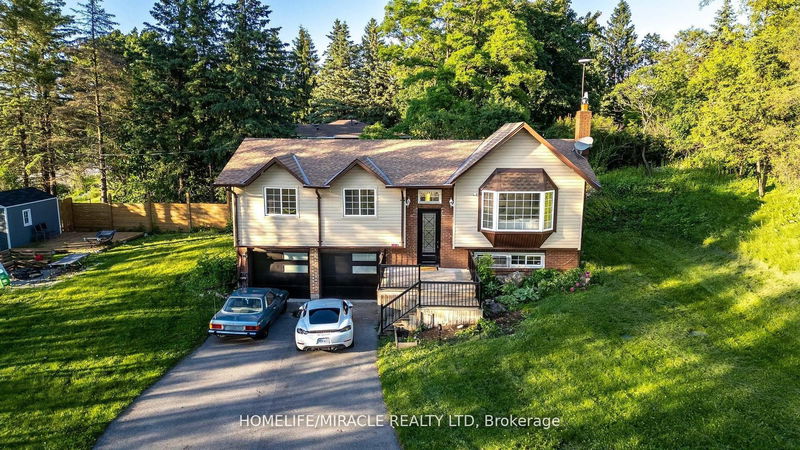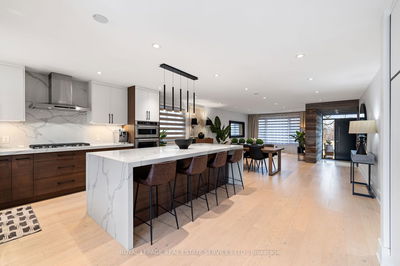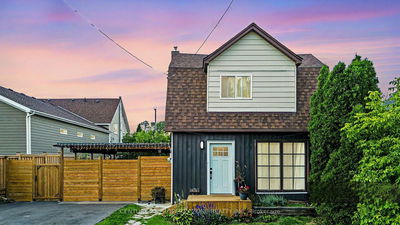11781 Guelph
Nassagaweya | Milton
$1,288,888.00
Listed 1 day ago
- 3 bed
- 2 bath
- 2000-2500 sqft
- 8.0 parking
- Detached
Instant Estimate
$1,219,195
-$69,693 compared to list price
Upper range
$1,351,039
Mid range
$1,219,195
Lower range
$1,087,351
Property history
- Now
- Listed on Oct 7, 2024
Listed for $1,288,888.00
2 days on market
- Jun 25, 2024
- 4 months ago
Expired
Listed for $1,399,999.00 • 3 months on market
- Jul 17, 2023
- 1 year ago
Sold for $850,000.00
Listed for $899,900.00 • 7 days on market
- Jun 14, 2023
- 1 year ago
Terminated
Listed for $900,000.00 • 26 days on market
Location & area
Schools nearby
Home Details
- Description
- Wonderful chance to live in the country on over half an acre in a beautifully remodeled open-concept family home with a double attached garage. Simply move in and enjoy there is nothing to do here! beautifully designed with a white kitchen with quartz countertops, a spacious island and breakfast bar, an updated four-piece bathroom with additional storage in the vanity, and a huge bay window for additional views in the living area. There are unique built-in storage units in the main bedroom. The lower level has a large family area with an efficient wood stove and windows that look out. The opulent walk-in shower, spacious vanity, and integrated stacking washer/dryer complete the three-piece bathroom. It is convenient to have interior access to a large garage/workshop. The electric air handler in the furnace uses forced air, and it operates quite effectively! Savor the spacious yard for games, complete with a charming campfire pit to spend cool evenings by the fire.
- Additional media
- https://show.tours/guelphline?b=0
- Property taxes
- $3,133.00 per year / $261.08 per month
- Basement
- Finished
- Year build
- 31-50
- Type
- Detached
- Bedrooms
- 3 + 1
- Bathrooms
- 2
- Parking spots
- 8.0 Total | 2.0 Garage
- Floor
- -
- Balcony
- -
- Pool
- None
- External material
- Brick
- Roof type
- -
- Lot frontage
- -
- Lot depth
- -
- Heating
- Forced Air
- Fire place(s)
- Y
- Ground
- Living
- 14’11” x 12’9”
- Dining
- 11’6” x 9’2”
- Kitchen
- 13’5” x 9’8”
- Prim Bdrm
- 12’12” x 10’0”
- 2nd Br
- 12’1” x 9’3”
- 3rd Br
- 9’1” x 8’8”
- Bathroom
- 0’0” x 0’0”
- Bsmt
- Rec
- 19’8” x 10’6”
- Laundry
- 0’0” x 0’0”
Listing Brokerage
- MLS® Listing
- W9386514
- Brokerage
- HOMELIFE/MIRACLE REALTY LTD
Similar homes for sale
These homes have similar price range, details and proximity to 11781 Guelph









