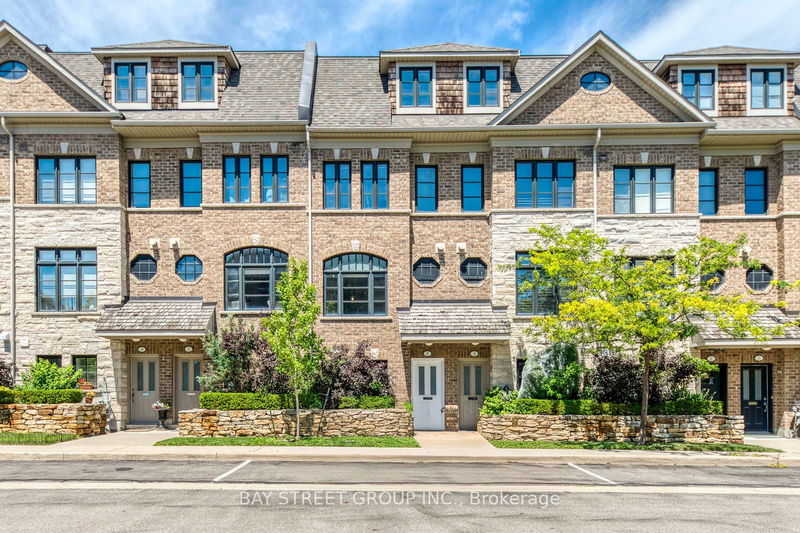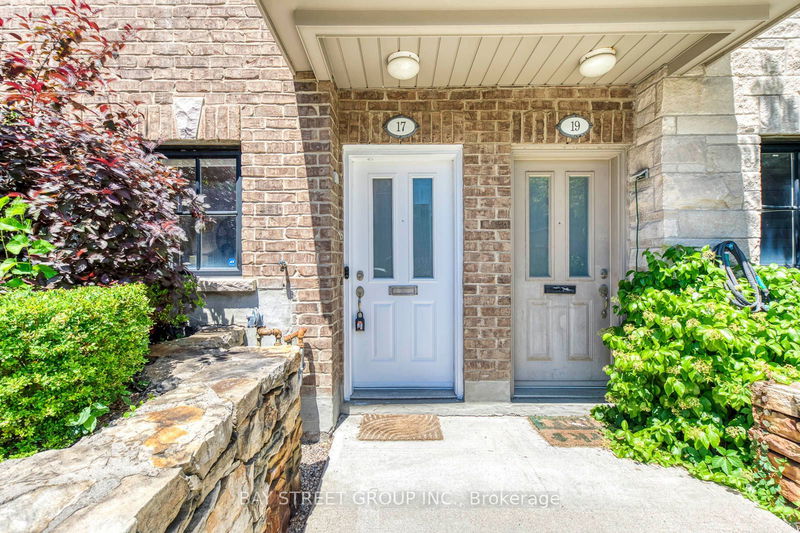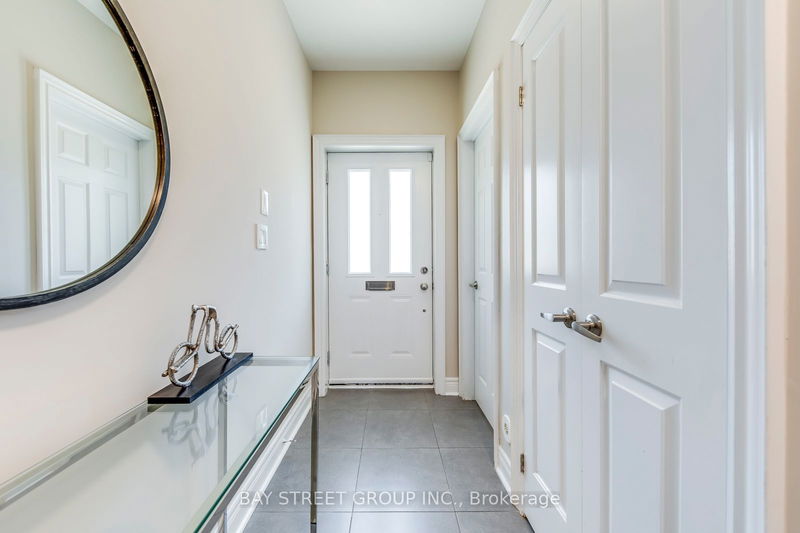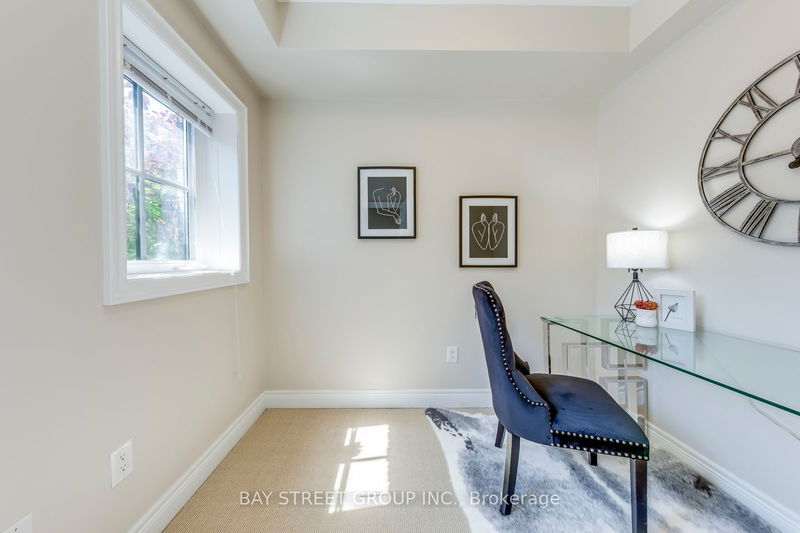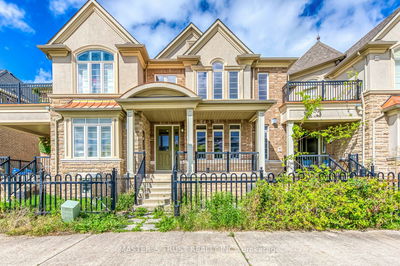17 - 1812 Burnhamthorpe
Applewood | Mississauga
$1,275,000.00
Listed 2 days ago
- 3 bed
- 3 bath
- - sqft
- 2.0 parking
- Att/Row/Twnhouse
Instant Estimate
$1,220,045
-$54,955 compared to list price
Upper range
$1,313,626
Mid range
$1,220,045
Lower range
$1,126,463
Property history
- Now
- Listed on Oct 8, 2024
Listed for $1,275,000.00
2 days on market
- Aug 6, 2024
- 2 months ago
Suspended
Listed for $1,275,000.00 • 2 months on market
- Jul 6, 2024
- 3 months ago
Suspended
Listed for $1,285,000.00 • 29 days on market
Location & area
Schools nearby
Home Details
- Description
- Simple Elegance: This Executive Townhome Features 9-Foot Ceilings And An Open-Concept Layout, With Premium Upgrades Throughout. Perfect For Family Living And Entertaining, The Modern Kitchen Opens To A Sun-Drenched Deck With A Natural Gas BBQ Hookup. The Spacious Bedrooms Offer Room To Grow, And The Master Bedroom Boasts A Spa-Inspired Ensuite With A Deep Soaker Tub And A Glass Shower With A Bench. Situated On A Premium, Quiet Lot, This Home Is Ready For You To Move In And Enjoy.
- Additional media
- -
- Property taxes
- $6,086.95 per year / $507.25 per month
- Basement
- None
- Year build
- -
- Type
- Att/Row/Twnhouse
- Bedrooms
- 3 + 1
- Bathrooms
- 3
- Parking spots
- 2.0 Total | 2.0 Garage
- Floor
- -
- Balcony
- -
- Pool
- None
- External material
- Concrete
- Roof type
- -
- Lot frontage
- -
- Lot depth
- -
- Heating
- Forced Air
- Fire place(s)
- N
- Ground
- Den
- 8’7” x 8’10”
- Main
- Living
- 13’2” x 14’11”
- Dining
- 9’11” x 10’12”
- Kitchen
- 12’12” x 13’2”
- 2nd
- 2nd Br
- 12’12” x 13’2”
- 3rd Br
- 9’0” x 12’12”
- Laundry
- 0’0” x 0’0”
- 3rd
- Prim Bdrm
- 20’12” x 13’2”
Listing Brokerage
- MLS® Listing
- W9386603
- Brokerage
- BAY STREET GROUP INC.
Similar homes for sale
These homes have similar price range, details and proximity to 1812 Burnhamthorpe
