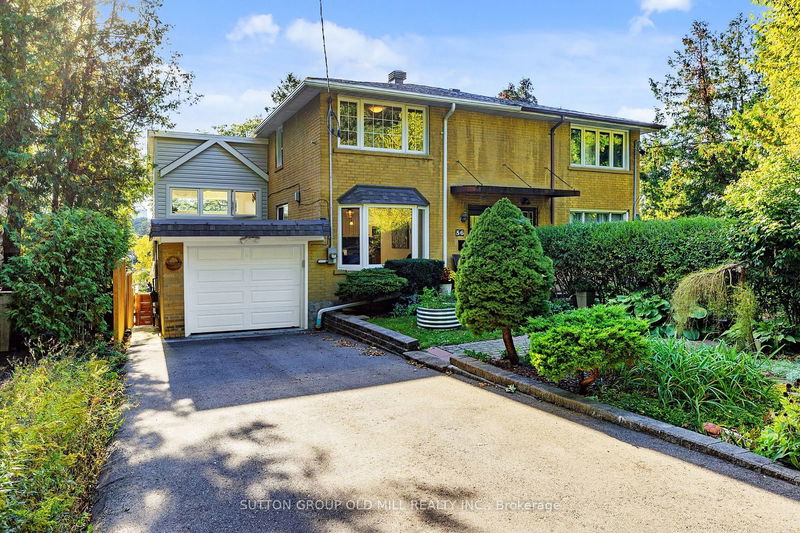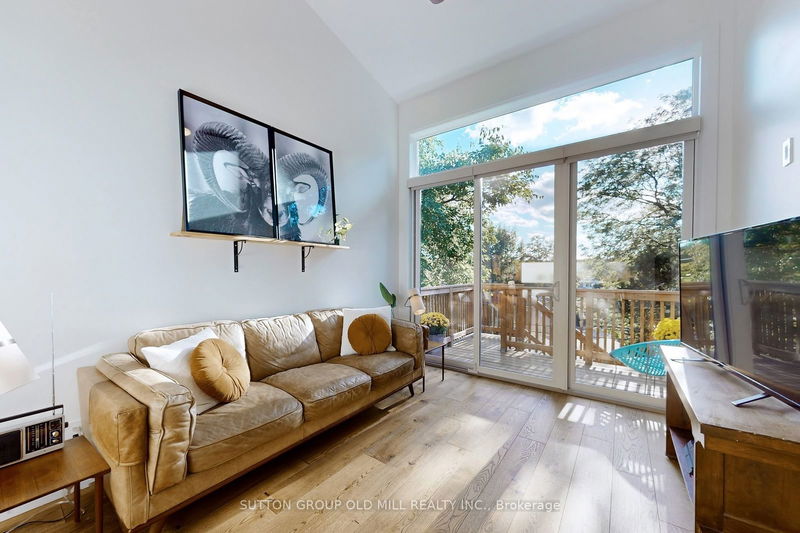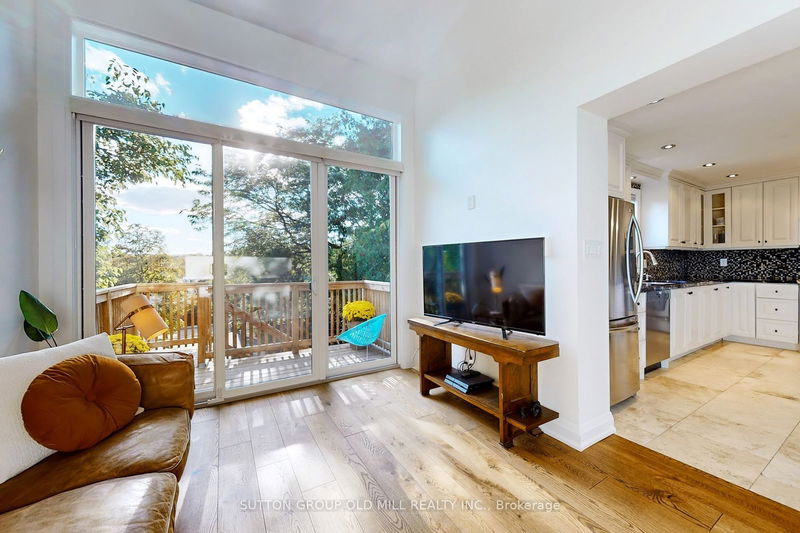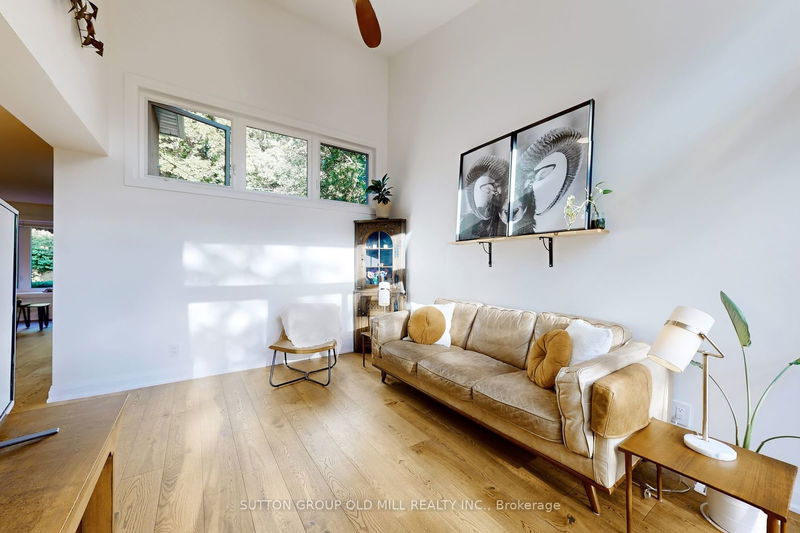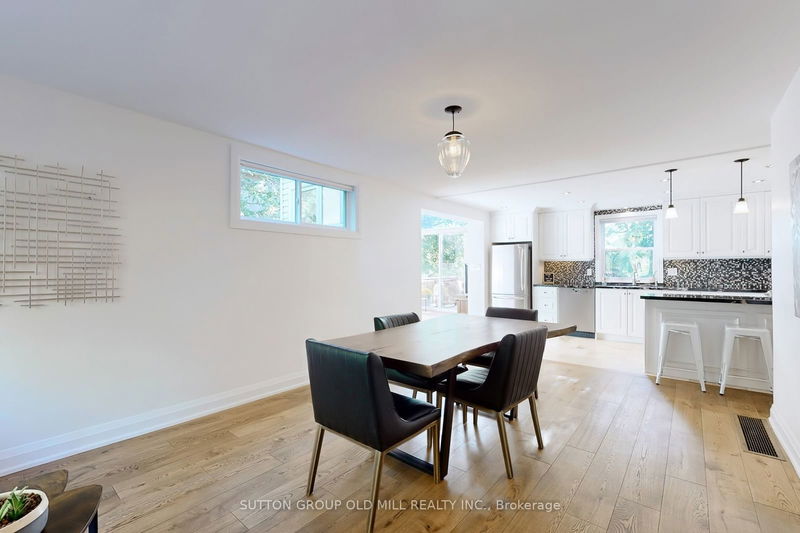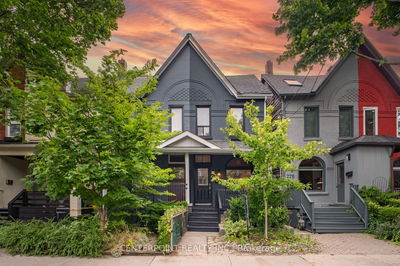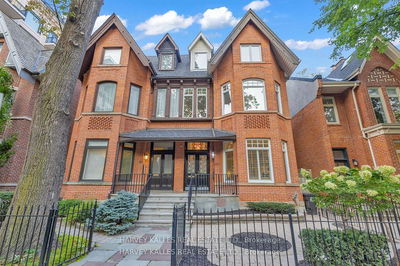56 Gooch
Lambton Baby Point | Toronto
$1,449,000.00
Listed about 17 hours ago
- 3 bed
- 2 bath
- - sqft
- 3.0 parking
- Semi-Detached
Instant Estimate
$1,432,159
-$16,841 compared to list price
Upper range
$1,560,609
Mid range
$1,432,159
Lower range
$1,303,708
Property history
- Now
- Listed on Oct 8, 2024
Listed for $1,449,000.00
1 day on market
Location & area
Schools nearby
Home Details
- Description
- Welcome to this sun-filled renovated semi-detached home in The Valley! Over 1800 sq ft of living space! Steps to the Humber River, bike/running trails, parks, and more! Family-friendly, tree-lined street surrounded by green space! This home boasts a fabulous 2-storey addition (2021) offering a rare family room with a 16ft ceiling & 4th bedroom on the lower level. This bright & spacious layout includes a large bay window at the front of the house and large sliding glass doors at the back that provide loads of natural light. The open-concept kitchen, dining/living and family area make it perfect for entertaining. The family room has a walk-out to a new multi-level deck with incredible views. Never miss a sunset with this west-facing elevated backyard! The primary suite has his and hers wall-to-wall closets. The lower level has a 4th bdrm which can be used as an office and/or work-out space. Extra large windows offer plenty of light! The private fully fenced yard provides your own cottage oasis in the city! Upgrades include new windows throughout, new hardwood on main, furnace, a/c, hwt (all owned). Full roof replacement, eaves & leaf guards, soffits & venting on original home (2018). New garage roof, new concrete floor in garage, new driveway, new fencing, new hot & cold water tap in backyard, Hunter Douglas window & door coverings.
- Additional media
- https://www.winsold.com/tour/372297
- Property taxes
- $5,235.92 per year / $436.33 per month
- Basement
- Finished
- Basement
- W/O
- Year build
- -
- Type
- Semi-Detached
- Bedrooms
- 3 + 1
- Bathrooms
- 2
- Parking spots
- 3.0 Total | 1.0 Garage
- Floor
- -
- Balcony
- -
- Pool
- None
- External material
- Brick
- Roof type
- -
- Lot frontage
- -
- Lot depth
- -
- Heating
- Forced Air
- Fire place(s)
- N
- Main
- Living
- 20’9” x 12’8”
- Dining
- 20’9” x 12’8”
- Kitchen
- 15’5” x 6’7”
- Family
- 13’3” x 16’5”
- 2nd
- Prim Bdrm
- 13’6” x 8’2”
- 2nd Br
- 15’11” x 8’11”
- 3rd Br
- 11’3” x 10’0”
- Bathroom
- 9’2” x 8’8”
- Lower
- Bathroom
- 7’10” x 4’11”
Listing Brokerage
- MLS® Listing
- W9386697
- Brokerage
- SUTTON GROUP OLD MILL REALTY INC.
Similar homes for sale
These homes have similar price range, details and proximity to 56 Gooch
