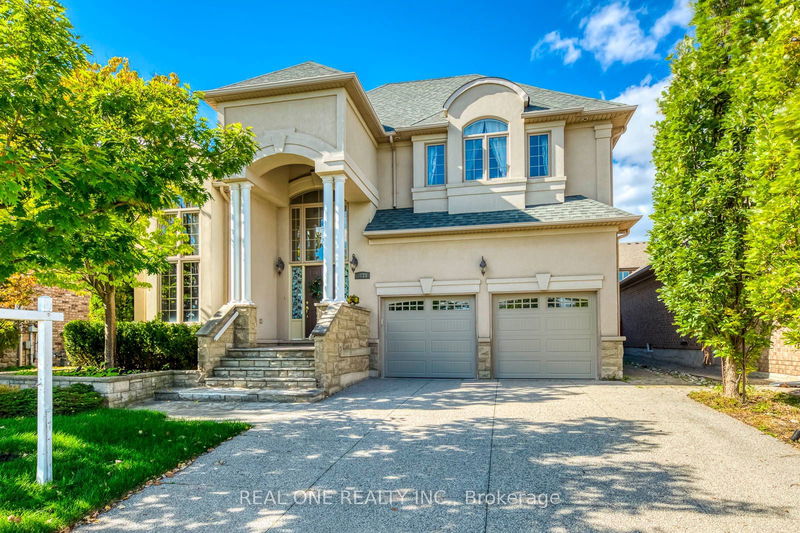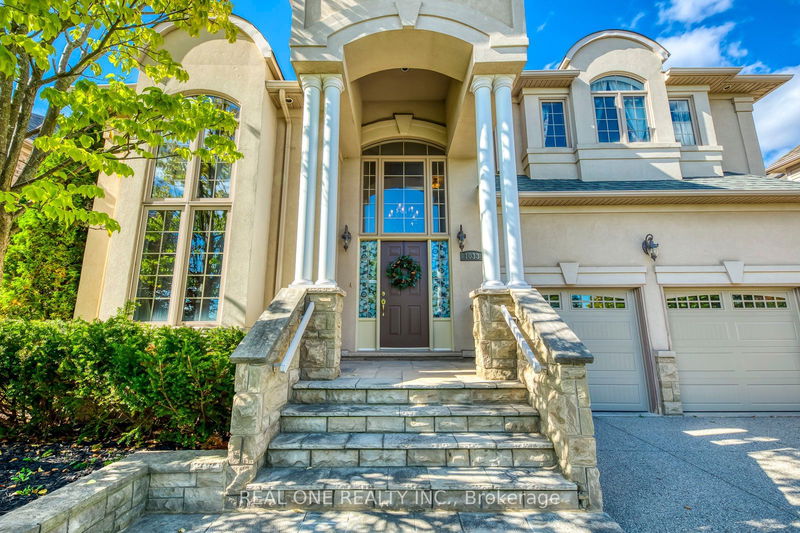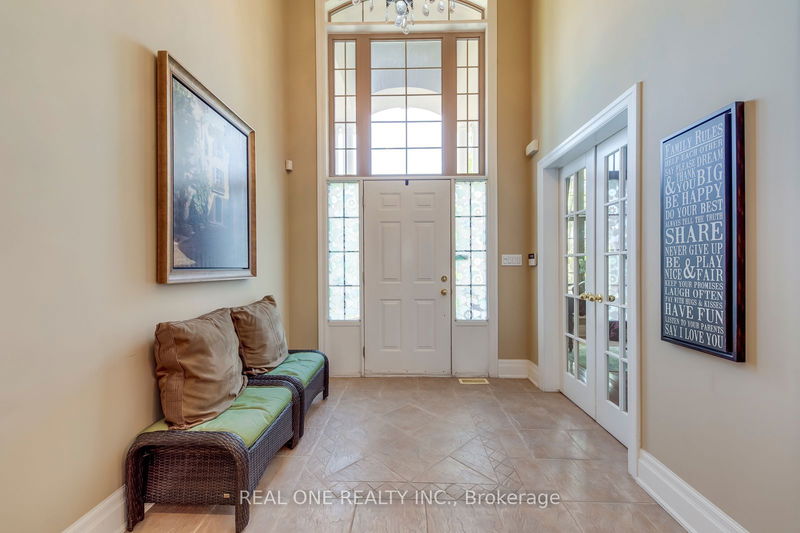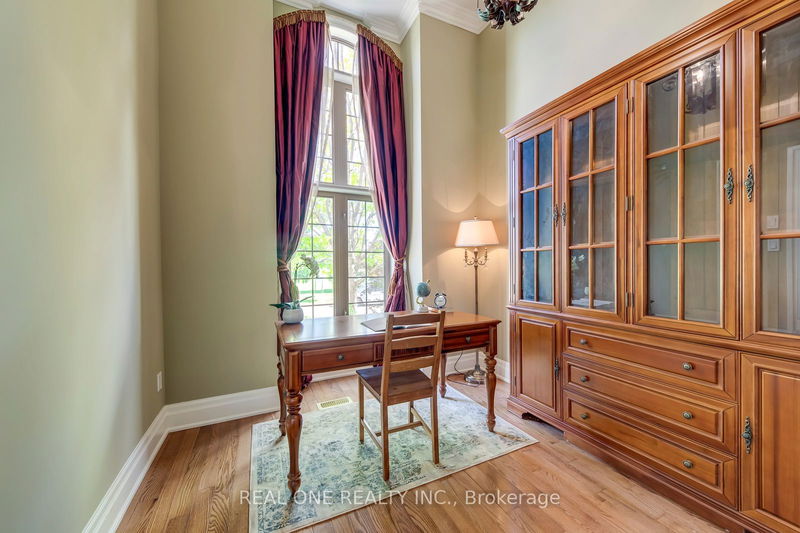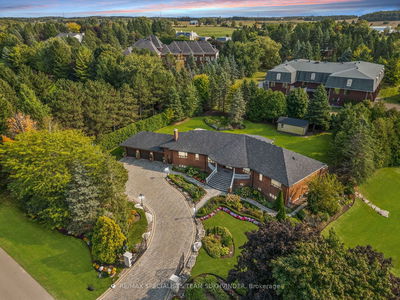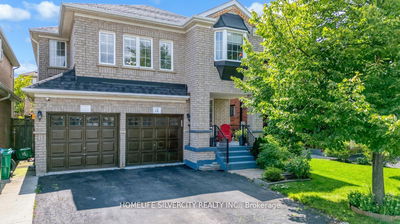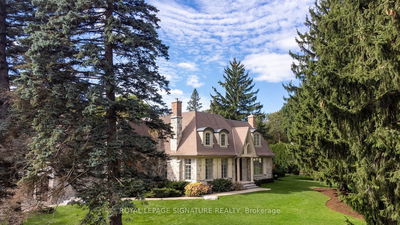1033 Kestell
Iroquois Ridge North | Oakville
$2,699,000.00
Listed about 15 hours ago
- 4 bed
- 5 bath
- 3500-5000 sqft
- 6.0 parking
- Detached
Instant Estimate
$2,553,413
-$145,587 compared to list price
Upper range
$2,793,872
Mid range
$2,553,413
Lower range
$2,312,953
Property history
- Oct 8, 2024
- 15 hours ago
Price Change
Listed for $2,699,000.00 • about 2 hours on market
Location & area
Schools nearby
Home Details
- Description
- Stunning Joshua Creek Home .Aprx 5500 SF( Above Ground Over 3800 SF) Living Space Including Professionally Finished Basement With Bar, 400 Bottles Wine Cellar, Steam Room With A Bonus Walkout To Professionally Landscaped Backyward . Oak Hardwood Floor Through out. New Updated Washrooms. Master Bedroom With Spa Like 5Pc Ensuite. Upgraded Kitchen, Built-In Ss Appliances. Including 6 Burner Wolf Gas Cook Top, Granite, Breakfast Bar, Eating Area Open To Family Room With Soaring Ceilings & Cast Stone Fireplace. Custom Drapes & Hunt/Doug Blinds .A Must See !
- Additional media
- https://tours.aisonphoto.com/248889
- Property taxes
- $9,541.87 per year / $795.16 per month
- Basement
- Fin W/O
- Basement
- Sep Entrance
- Year build
- 16-30
- Type
- Detached
- Bedrooms
- 4 + 1
- Bathrooms
- 5
- Parking spots
- 6.0 Total | 2.0 Garage
- Floor
- -
- Balcony
- -
- Pool
- None
- External material
- Stone
- Roof type
- -
- Lot frontage
- -
- Lot depth
- -
- Heating
- Forced Air
- Fire place(s)
- Y
- Main
- Kitchen
- 19’3” x 12’12”
- Breakfast
- 19’3” x 12’8”
- Great Rm
- 20’3” x 18’0”
- Sunroom
- 12’0” x 8’12”
- Dining
- 12’12” x 12’12”
- Office
- 10’0” x 12’0”
- Upper
- Prim Bdrm
- 18’12” x 14’12”
- Br
- 10’12” x 10’12”
- Br
- 15’6” x 12’0”
- Br
- 12’12” x 11’12”
- Lower
- Rec
- 35’5” x 25’12”
- Br
- 19’4” x 10’12”
Listing Brokerage
- MLS® Listing
- W9386708
- Brokerage
- REAL ONE REALTY INC.
Similar homes for sale
These homes have similar price range, details and proximity to 1033 Kestell
