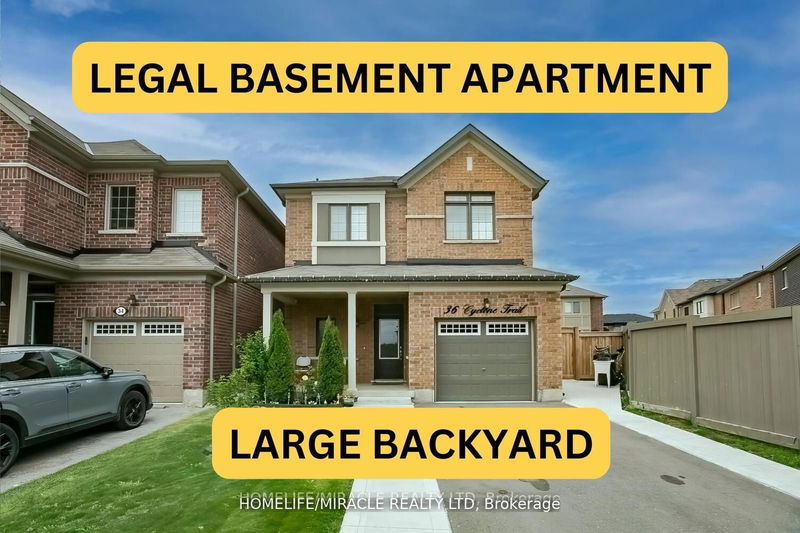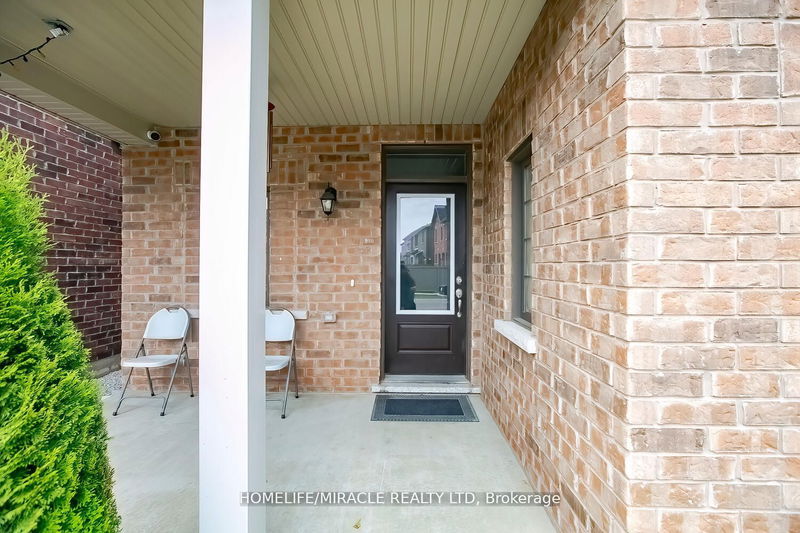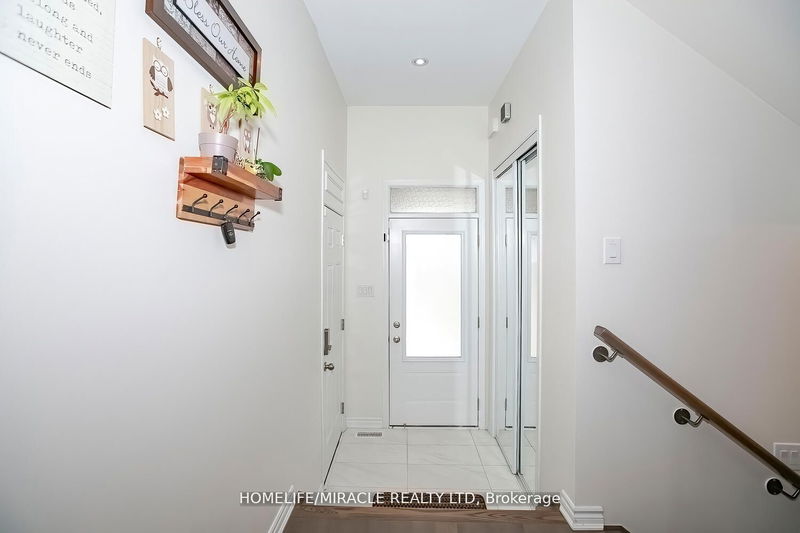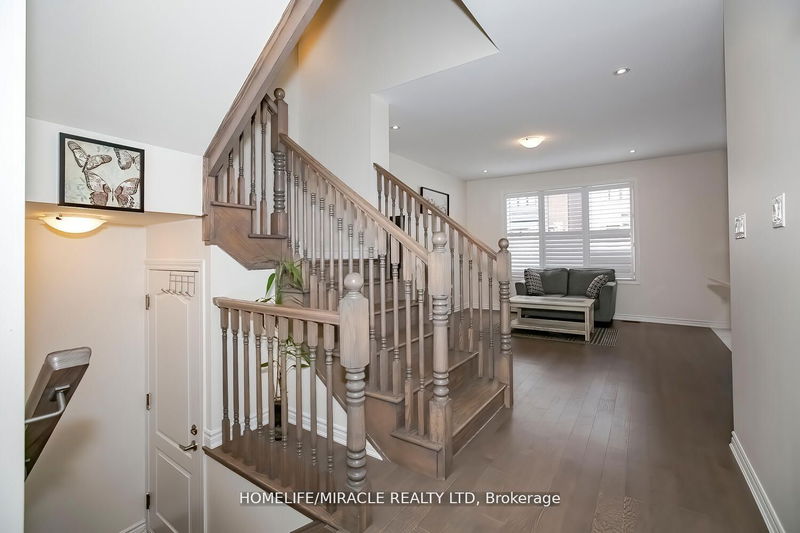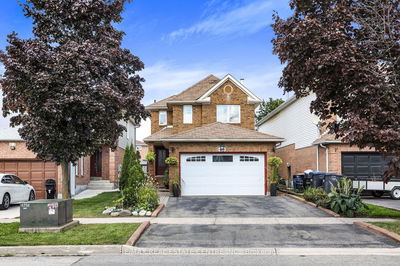36 Cyclone
Northwest Brampton | Brampton
$1,079,000.00
Listed about 17 hours ago
- 3 bed
- 4 bath
- - sqft
- 5.0 parking
- Detached
Instant Estimate
$1,077,191
-$1,809 compared to list price
Upper range
$1,137,261
Mid range
$1,077,191
Lower range
$1,017,121
Property history
- Now
- Listed on Oct 8, 2024
Listed for $1,079,000.00
1 day on market
- Sep 21, 2024
- 18 days ago
Terminated
Listed for $1,099,000.00 • 16 days on market
- Jul 3, 2024
- 3 months ago
Suspended
Listed for $1,099,000.00 • 20 days on market
- Jun 12, 2024
- 4 months ago
Terminated
Listed for $1,149,000.00 • 20 days on market
Location & area
Schools nearby
Home Details
- Description
- !!!Great for First Time Buyer or Investor !!!! Income Generating Property!!! Very Bright & Upgraded Detached 3+1 Bedroom, 4 Washroom home on a Premium Hauge Pie-Shaped lot with Lovely Elevation. No Carpet. All Hardwood & Ceramic, No Walkway on Front. Pot Lights, Concrete all around the House and Large Patio fully Fenced. Open Concept Living room, Dining room and Kitchen Area. Walkout to Backyard from the Dining area. Garage Access to house, 9 Ft. ceiling. Very demandable and convenient location of new North West community of Brampton. Fully finished and nothing to be done. Close to 410 Hwy & Mount Pleasant Go Station, close to community center and all other amenities. Large Backyard 71 Feet Wide at the Back Legal Two Unit Dwelling !!! Very clean and updated !!!Must be Seen !!!!
- Additional media
- https://tours.pixprovirtualtours.ca/public/vtour/display/1781363?idx=1#!/
- Property taxes
- $5,342.06 per year / $445.17 per month
- Basement
- Apartment
- Basement
- Sep Entrance
- Year build
- -
- Type
- Detached
- Bedrooms
- 3 + 1
- Bathrooms
- 4
- Parking spots
- 5.0 Total | 1.0 Garage
- Floor
- -
- Balcony
- -
- Pool
- None
- External material
- Brick
- Roof type
- -
- Lot frontage
- -
- Lot depth
- -
- Heating
- Forced Air
- Fire place(s)
- N
- Main
- Great Rm
- 12’0” x 16’2”
- Kitchen
- 10’2” x 15’6”
- Dining
- 9’0” x 8’0”
- 2nd
- Prim Bdrm
- 13’7” x 11’7”
- 2nd Br
- 9’8” x 12’4”
- 3rd Br
- 10’0” x 9’0”
- Bsmt
- Kitchen
- 0’0” x 0’0”
- Bathroom
- 0’0” x 0’0”
- Laundry
- 0’0” x 0’0”
Listing Brokerage
- MLS® Listing
- W9386768
- Brokerage
- HOMELIFE/MIRACLE REALTY LTD
Similar homes for sale
These homes have similar price range, details and proximity to 36 Cyclone
