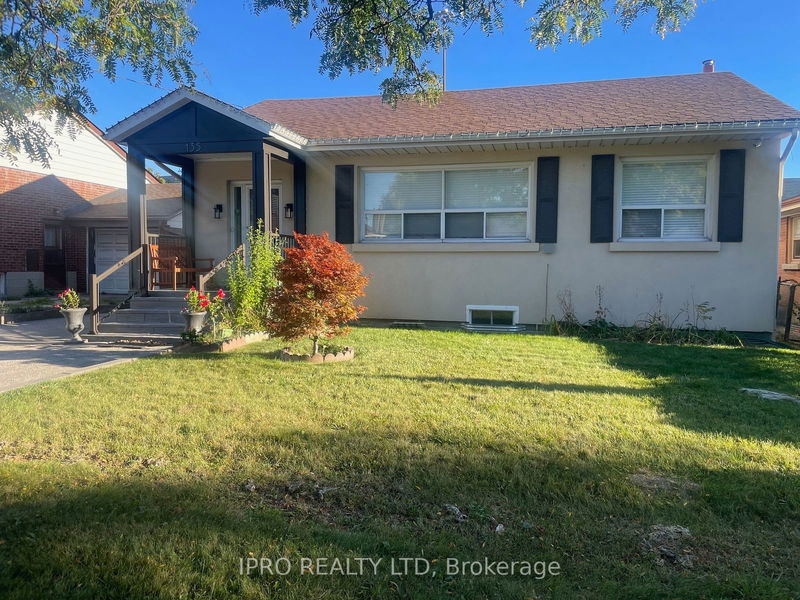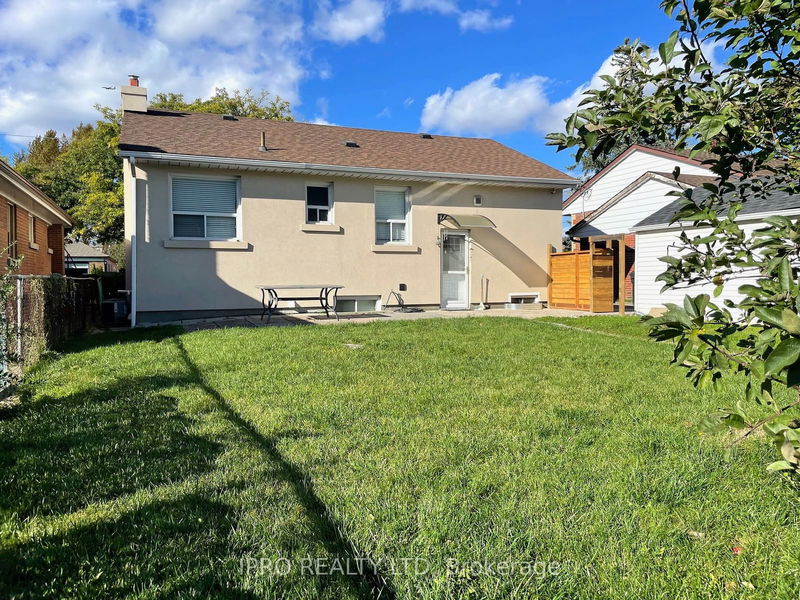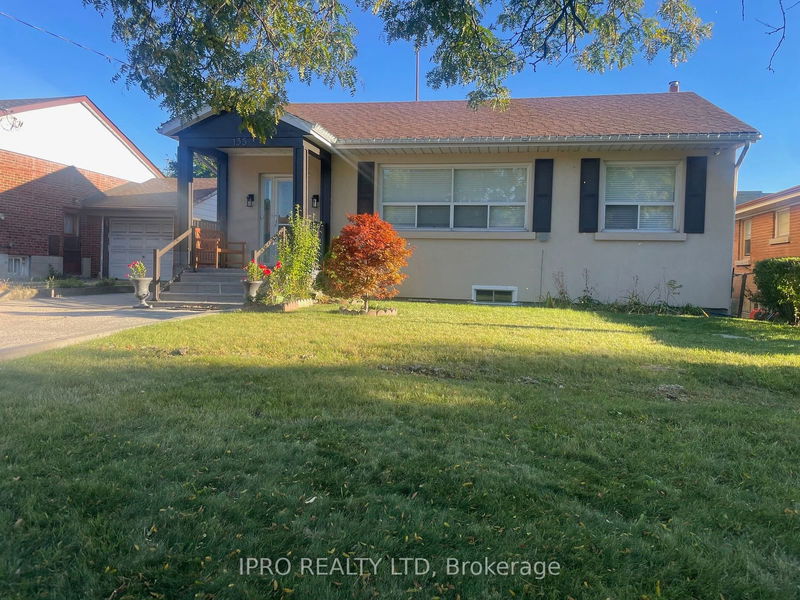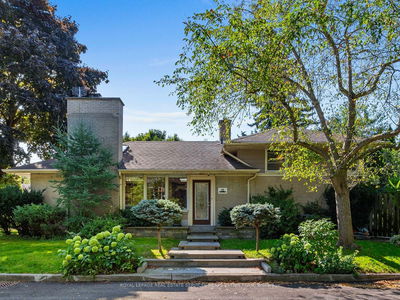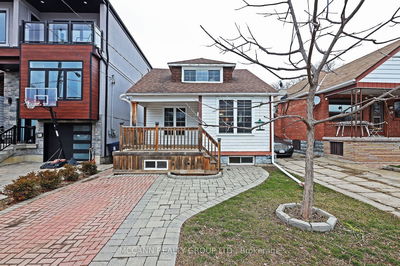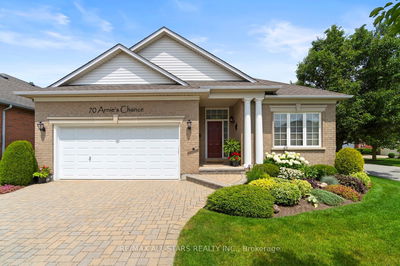135 Downsview
Downsview-Roding-CFB | Toronto
$1,499,302.00
Listed about 17 hours ago
- 2 bed
- 4 bath
- 700-1100 sqft
- 7.0 parking
- Detached
Instant Estimate
$5,017,234
+$3,517,932 compared to list price
Upper range
$5,471,179
Mid range
$5,017,234
Lower range
$4,563,289
Property history
- Now
- Listed on Oct 8, 2024
Listed for $1,499,302.00
1 day on market
Location & area
Schools nearby
Home Details
- Description
- Beautifully renovated from top to bottom; quiet/lovely Neighborhood, New main level and basement kitchens very solid home; 2 full washrooms on M/L, 1.5 Washrooms in basement; S/S Appliances, Separate entrance to completely finished more than 1,000 s/f basement w/3 bedrooms, long driveway x garage offers parking for 7 cars, short walk to amenities. 1,988 Square Feet of Professionally Finished Living Space, Garage 246 Square Feet, Detached Garage, Huge Fenced BackYard, Sidewalk Free, Completely Finished Basement With Sep. Entrance, Upper Level and Lower Level Laundry, No Broadloom, Stucco All Around The house, Cozy Front Porch and Much More.
- Additional media
- -
- Property taxes
- $3,769.57 per year / $314.13 per month
- Basement
- Finished
- Basement
- Sep Entrance
- Year build
- 51-99
- Type
- Detached
- Bedrooms
- 2 + 3
- Bathrooms
- 4
- Parking spots
- 7.0 Total | 1.0 Garage
- Floor
- -
- Balcony
- -
- Pool
- None
- External material
- Brick
- Roof type
- -
- Lot frontage
- -
- Lot depth
- -
- Heating
- Forced Air
- Fire place(s)
- N
- Main
- Living
- 15’9” x 14’9”
- Dining
- 10’4” x 7’10”
- Kitchen
- 10’0” x 7’10”
- Prim Bdrm
- 12’5” x 11’3”
- Br
- 10’7” x 7’9”
- Nursery
- 10’2” x 7’9”
- Bsmt
- Kitchen
- 24’11” x 12’8”
- Br
- 12’7” x 11’8”
- Br
- 11’7” x 7’9”
- Br
- 9’0” x 7’9”
- Dining
- 10’4” x 9’0”
Listing Brokerage
- MLS® Listing
- W9386863
- Brokerage
- IPRO REALTY LTD
Similar homes for sale
These homes have similar price range, details and proximity to 135 Downsview
