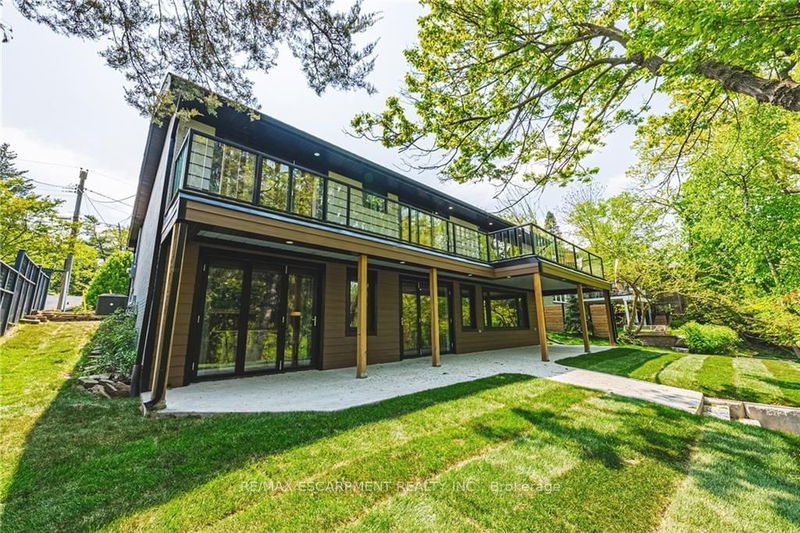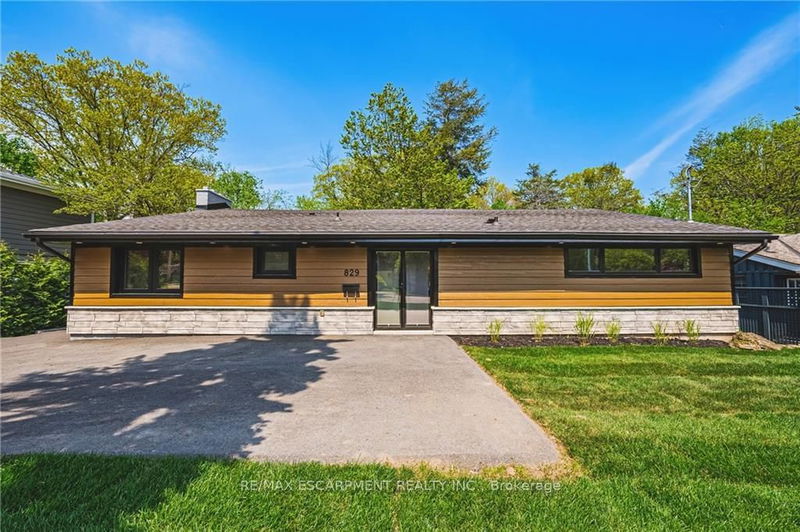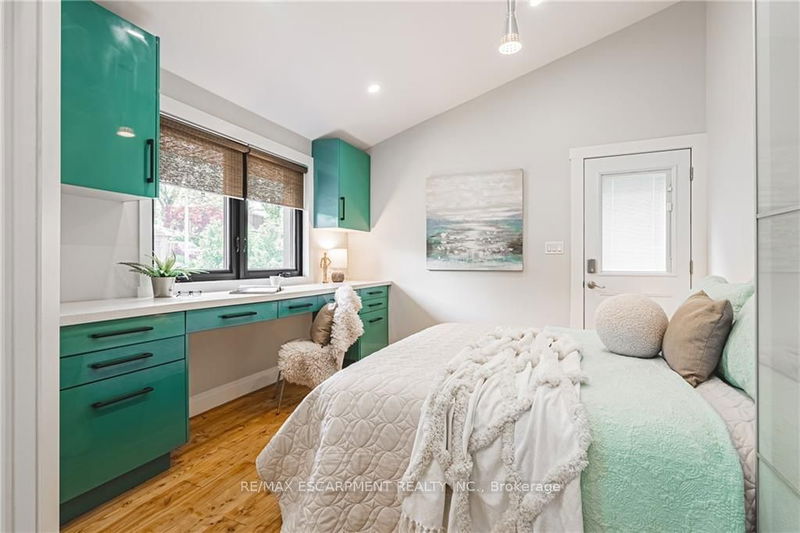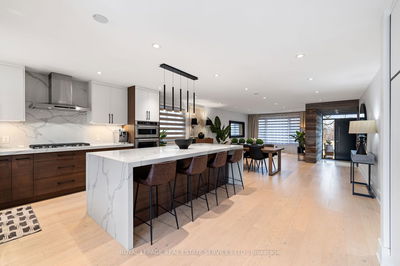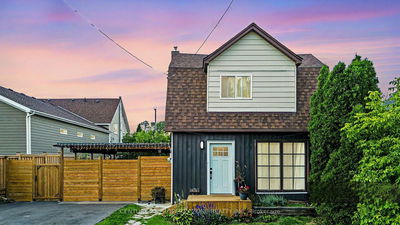829 Forest Glen
LaSalle | Burlington
$1,590,000.00
Listed about 17 hours ago
- 3 bed
- 3 bath
- 2000-2500 sqft
- 4.0 parking
- Detached
Instant Estimate
$1,507,180
-$82,820 compared to list price
Upper range
$1,670,424
Mid range
$1,507,180
Lower range
$1,343,935
Property history
- Now
- Listed on Oct 8, 2024
Listed for $1,590,000.00
1 day on market
- Sep 12, 2024
- 27 days ago
Terminated
Listed for $1,649,900.00 • 26 days on market
- Jun 12, 2024
- 4 months ago
Terminated
Listed for $1,799,900.00 • 3 months on market
- May 16, 2024
- 5 months ago
Terminated
Listed for $1,999,900.00 • 26 days on market
Location & area
Schools nearby
Home Details
- Description
- This stunning mid-century modern home is situated in prestigious Aldershot. Remodeled top to bottom with premium features including Concertina doors connect the interior to an abundance of outdoor entertaining space & ravine views. Spacious entryway with custom closet. An office complete with laundry and guest/2nd master suite are located on this level. Beautifully finished open-concept living/dining/kitchen area complete with 2nd prep kitchen adorns the lower level. Custom built-ins, spacious seating area, fireplace & views of the ravine make this space an entertainer's dream. Upper family room provides further space for hosting and comes with pellet stove for those cold winter nights, original 70's disco ball and extended balcony area for unforgettable evenings with friends. This level is finished with two more bedrooms, both of which have access to the balcony that runs the entire length of the home, jack & jill bathroom, floor to ceiling closets & uninterrupted ravine views.
- Additional media
- -
- Property taxes
- $5,912.00 per year / $492.67 per month
- Basement
- Full
- Year build
- 51-99
- Type
- Detached
- Bedrooms
- 3
- Bathrooms
- 3
- Parking spots
- 4.0 Total
- Floor
- -
- Balcony
- -
- Pool
- None
- External material
- Other
- Roof type
- -
- Lot frontage
- -
- Lot depth
- -
- Heating
- Forced Air
- Fire place(s)
- Y
- Main
- Foyer
- 17’9” x 11’6”
- Prim Bdrm
- 15’8” x 11’6”
- Bathroom
- 0’0” x 0’0”
- Office
- 17’5” x 7’6”
- 2nd
- Living
- 23’8” x 14’10”
- Br
- 10’12” x 14’10”
- Bathroom
- 0’0” x 0’0”
- Br
- 10’11” x 14’10”
- In Betwn
- Family
- 19’9” x 14’0”
- Dining
- 18’1” x 14’0”
- Kitchen
- 13’6” x 13’9”
- Lower
- Kitchen
- 17’5” x 10’3”
Listing Brokerage
- MLS® Listing
- W9386865
- Brokerage
- RE/MAX ESCARPMENT REALTY INC.
Similar homes for sale
These homes have similar price range, details and proximity to 829 Forest Glen
