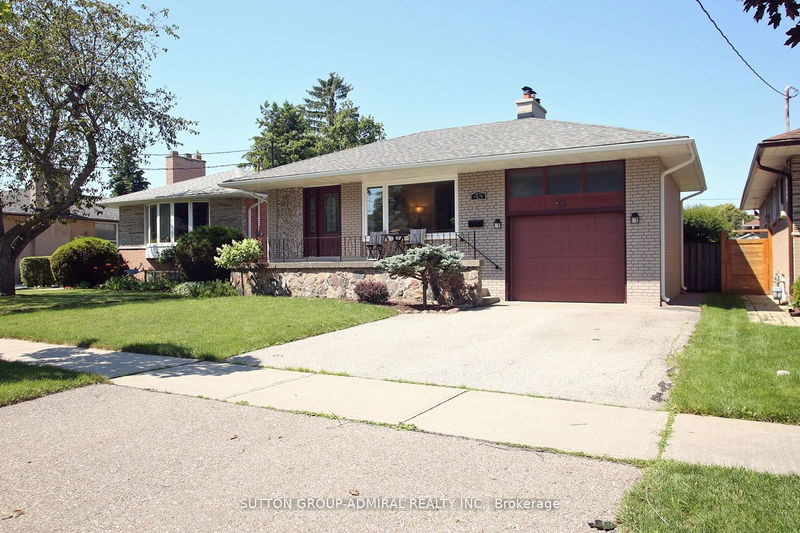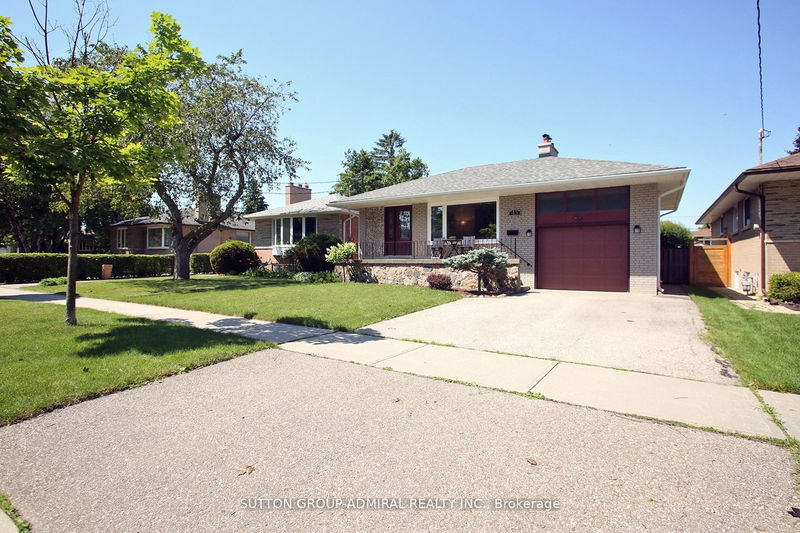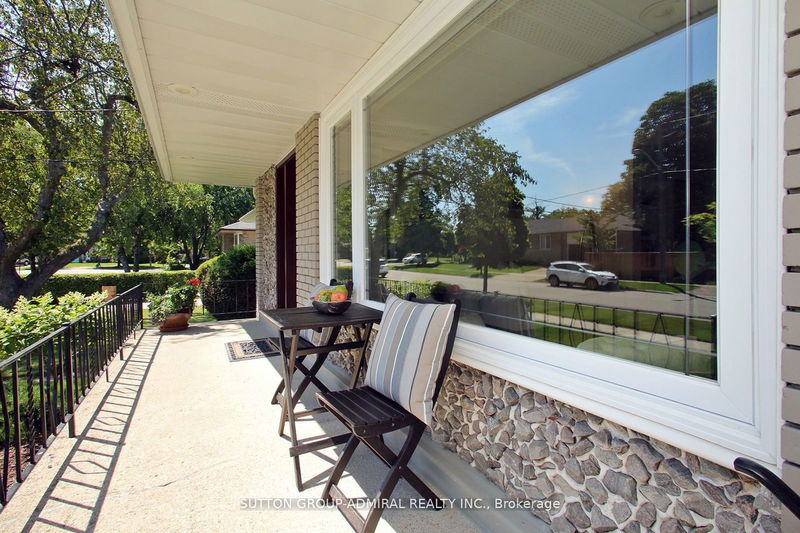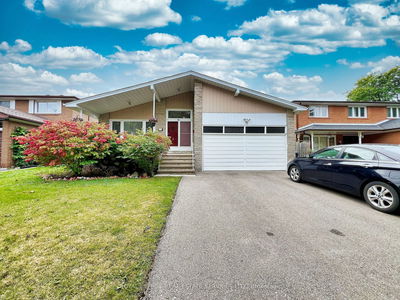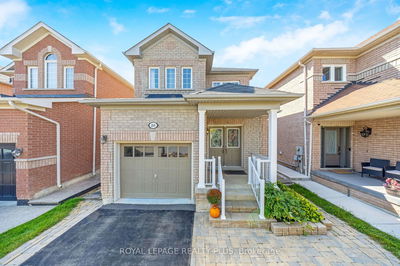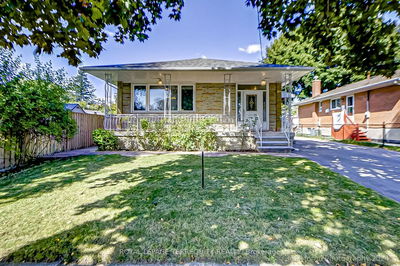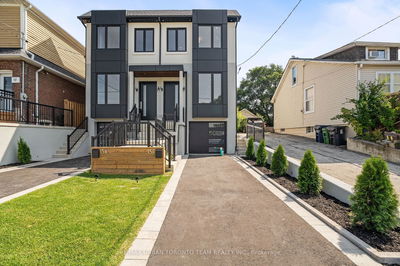43 Merrygale
Eringate-Centennial-West Deane | Toronto
$1,380,000.00
Listed about 20 hours ago
- 3 bed
- 2 bath
- - sqft
- 3.0 parking
- Detached
Instant Estimate
$1,289,573
-$90,427 compared to list price
Upper range
$1,404,858
Mid range
$1,289,573
Lower range
$1,174,289
Property history
- Now
- Listed on Oct 8, 2024
Listed for $1,380,000.00
1 day on market
- Jun 27, 2024
- 3 months ago
Terminated
Listed for $1,410,000.00 • about 1 month on market
Location & area
Schools nearby
Home Details
- Description
- Excellent Location! Great Layout 3+2 Bedroom Brick Bungalow Situated On A Quiet Crescent, Surrounded By Lovely Neighbors In Sought After West Deane Park. Hard Wood Floor, Open Concept, Glamour Eat In Kitchen, Stainless Steel Appliances, Electric Fireplace On Main Floor. High Floor Lower Level Features A Separate Entrance, 2 Extra Spacious Rooms Perfect for Bedroom, Workout Room, Office, Etc. Main Bedroom Is Basement Has Sound Proof Ceiling. Large Recreational Room With Wood Fireplace, Windows, Three Pc WR With Heated Floor. A Great Space For An Extended Family Or A Potential Future Rental. Entirely Renovated Inside & Out, Pot Lights, Solid Core Doors, Great Landscaping, Nice and Well Organized Shed In the Backyard. Garage With Extra Space. Few Minutes To Airport And Close To Major Highways, Great Schools In the Neighborhood And Recreation Centre Near By. Beautiful House, Ready To Move In And Enjoy!
- Additional media
- https://www.ivrtours.com/gallery.php?tourid=27433&unbranded=true
- Property taxes
- $2,406.61 per year / $200.55 per month
- Basement
- Finished
- Basement
- Sep Entrance
- Year build
- 51-99
- Type
- Detached
- Bedrooms
- 3 + 2
- Bathrooms
- 2
- Parking spots
- 3.0 Total | 1.0 Garage
- Floor
- -
- Balcony
- -
- Pool
- None
- External material
- Brick
- Roof type
- -
- Lot frontage
- -
- Lot depth
- -
- Heating
- Forced Air
- Fire place(s)
- Y
- Main
- Family
- 13’8” x 22’1”
- Dining
- 10’6” x 7’10”
- Kitchen
- 8’1” x 10’11”
- Prim Bdrm
- 10’6” x 14’1”
- 2nd Br
- 12’7” x 8’9”
- 3rd Br
- 8’12” x 8’10”
- Bsmt
- Rec
- 21’2” x 12’5”
- Br
- 11’1” x 19’7”
- Br
- 10’12” x 15’11”
- Laundry
- 10’2” x 11’7”
Listing Brokerage
- MLS® Listing
- W9386870
- Brokerage
- SUTTON GROUP-ADMIRAL REALTY INC.
Similar homes for sale
These homes have similar price range, details and proximity to 43 Merrygale
