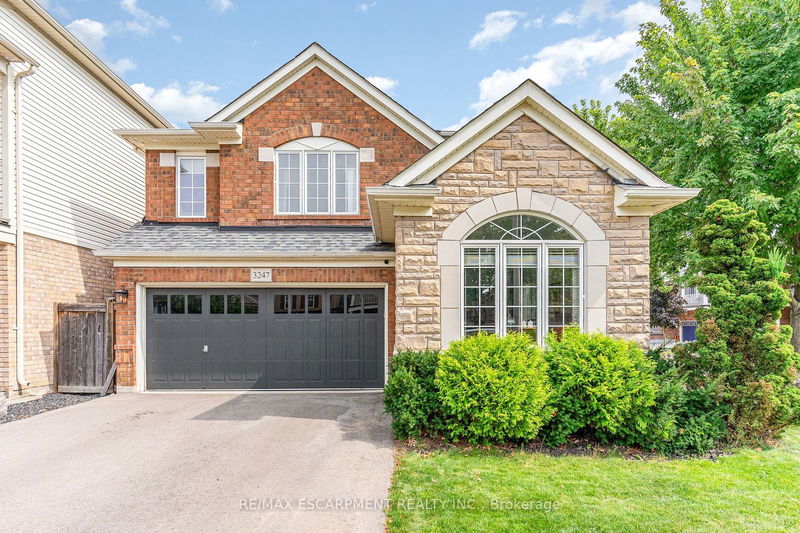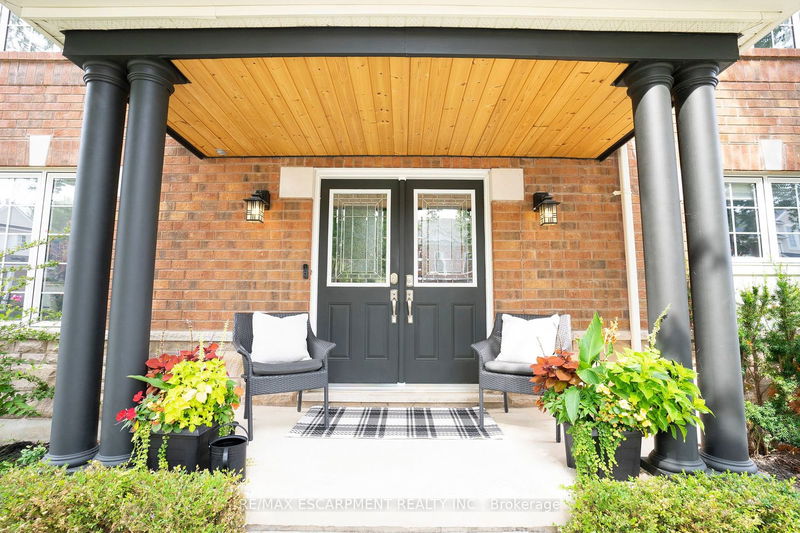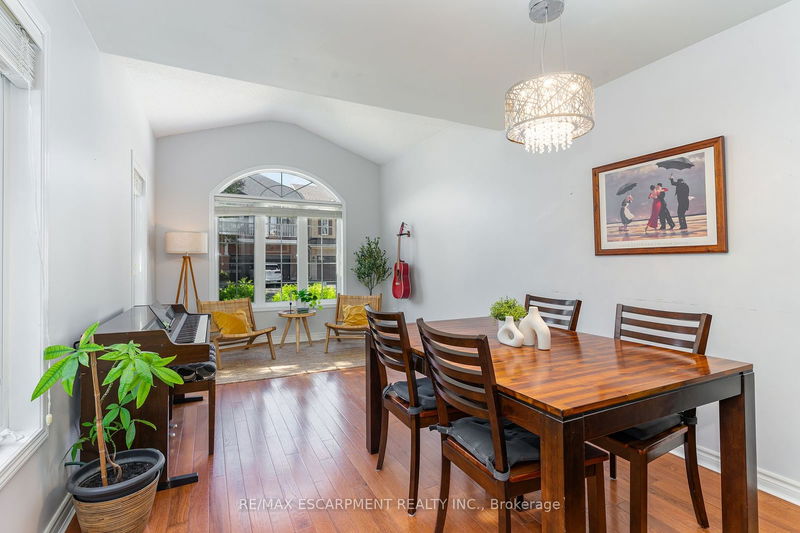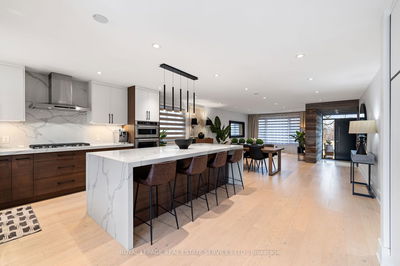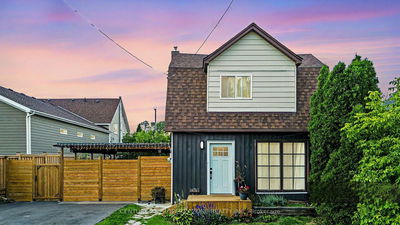3247 Steeplechase
Alton | Burlington
$1,479,000.00
Listed about 17 hours ago
- 3 bed
- 3 bath
- 2000-2500 sqft
- 4.0 parking
- Detached
Instant Estimate
$1,408,822
-$70,178 compared to list price
Upper range
$1,509,942
Mid range
$1,408,822
Lower range
$1,307,703
Property history
- Now
- Listed on Oct 8, 2024
Listed for $1,479,000.00
1 day on market
Location & area
Schools nearby
Home Details
- Description
- Welcome home to 3247 Steeplechase in sought-after Alton Village! This 4-bedroom (3 +1), 2.5 bath, executive home features over 2400 sq. ft. of finished living space and sits on a large approx 43ft x 95ft corner lot. Walking distance to top-rated schools, parks, shopping amenities, transit, and major commuting routes. The main floor features a direct entrance from the attached double garage, a side entrance from the lovely covered porch, a formal dining room featuring hardwood floors, bright natural light, a vaulted ceiling seating area, 2-PC powder room, a stylish living room with a gas fireplace, and an updated eat-in kitchen (2023) complete with granite countertops plenty of storage and direct access to the oversized and rare backyard featuring a new deck/pergola (2020) perfect for morning coffee and family BBQs. Upstairs, you will find a sizeable primary suite with 2 walk-in closets, complete with a gorgeous ensuite with a soaker tub and updated vanities/backsplash and shower enclosure (2023), 2 additional bedrooms, laundry, and a reading nook/office perfect for school/remote work. The 738 sq. ft. fully finished lower level features an additional bedroom, rec room, workshop, and bathroom rough-in. Other recent updates include exterior pot lights (2021), blown-in insulation (2021), driveway (2021). 2 garage + 2 driveway parking. Do not miss out, book your showing today!
- Additional media
- https://listings.nextdoorphotos.com/3247steeplechasedrivel7m0c5/?mls
- Property taxes
- $5,812.00 per year / $484.33 per month
- Basement
- Finished
- Basement
- Full
- Year build
- 16-30
- Type
- Detached
- Bedrooms
- 3 + 1
- Bathrooms
- 3
- Parking spots
- 4.0 Total | 2.0 Garage
- Floor
- -
- Balcony
- -
- Pool
- None
- External material
- Brick
- Roof type
- -
- Lot frontage
- -
- Lot depth
- -
- Heating
- Forced Air
- Fire place(s)
- Y
- 2nd
- Br
- 9’5” x 17’10”
- Br
- 10’6” x 10’3”
- Bathroom
- 12’10” x 5’7”
- Laundry
- 6’2” x 9’1”
- Prim Bdrm
- 13’3” x 18’11”
- Main
- Foyer
- 11’4” x 9’7”
- Dining
- 19’8” x 10’2”
- Living
- 18’10” x 18’7”
- Kitchen
- 11’8” x 9’7”
- Lower
- Family
- 23’6” x 17’11”
- Br
- 17’1” x 11’7”
- Utility
- 24’1” x 10’3”
Listing Brokerage
- MLS® Listing
- W9386903
- Brokerage
- RE/MAX ESCARPMENT REALTY INC.
Similar homes for sale
These homes have similar price range, details and proximity to 3247 Steeplechase
