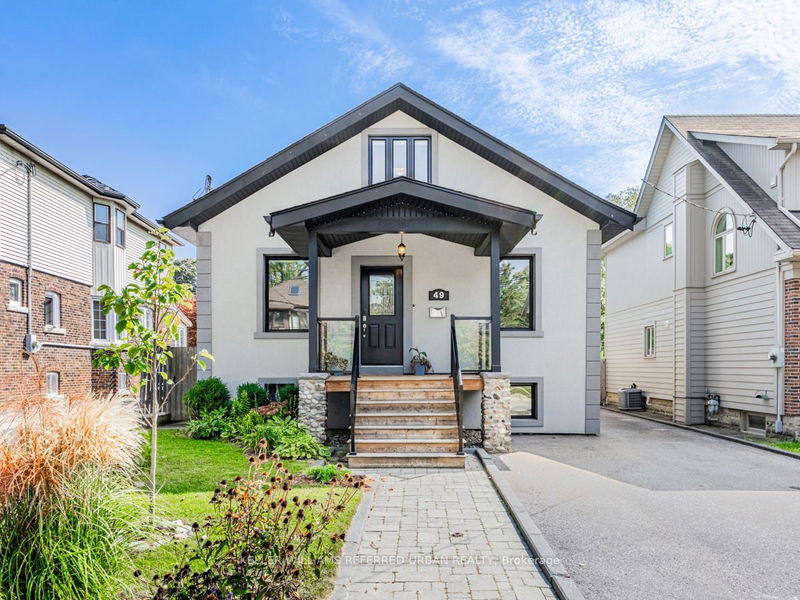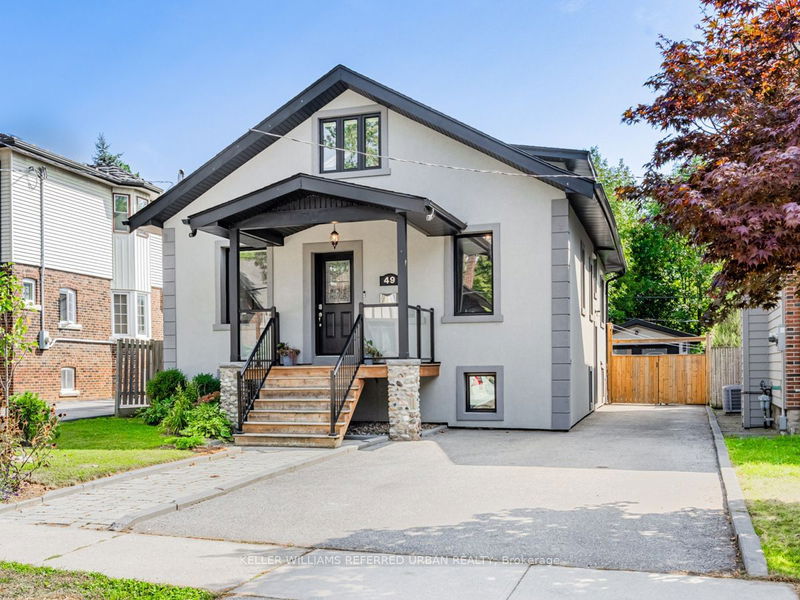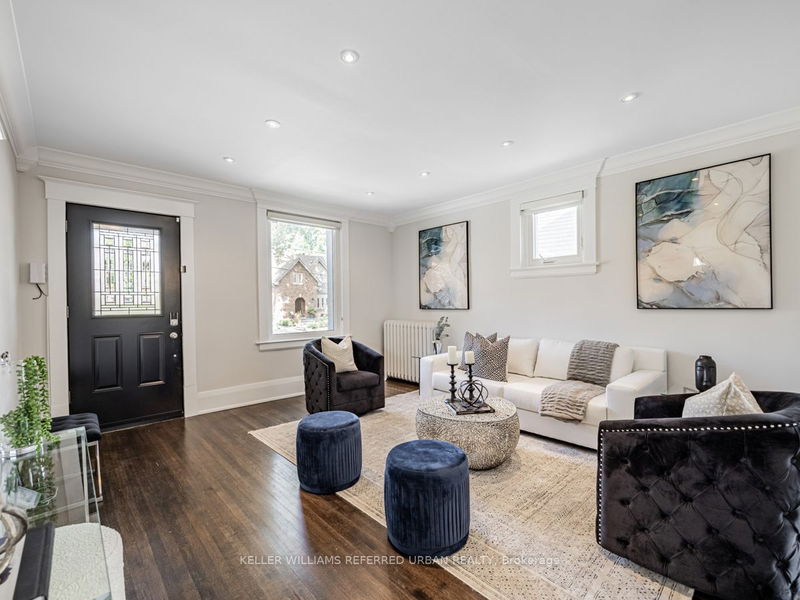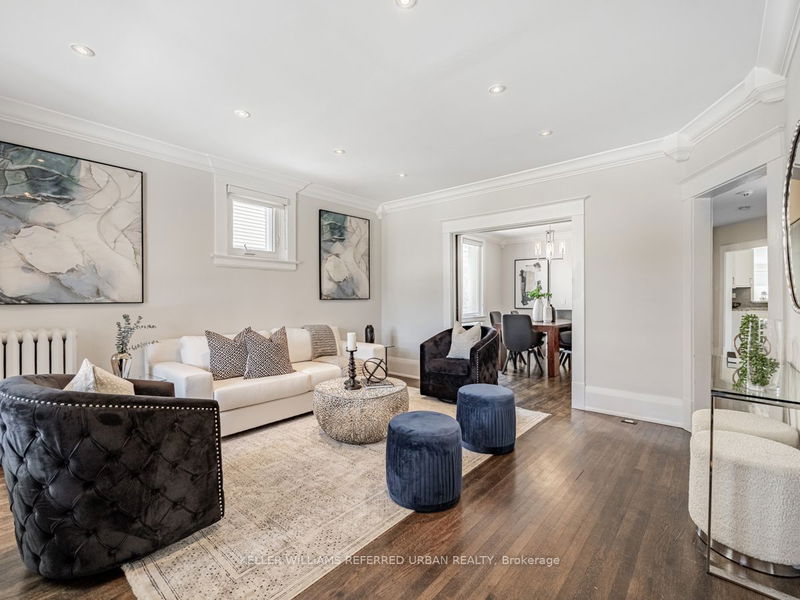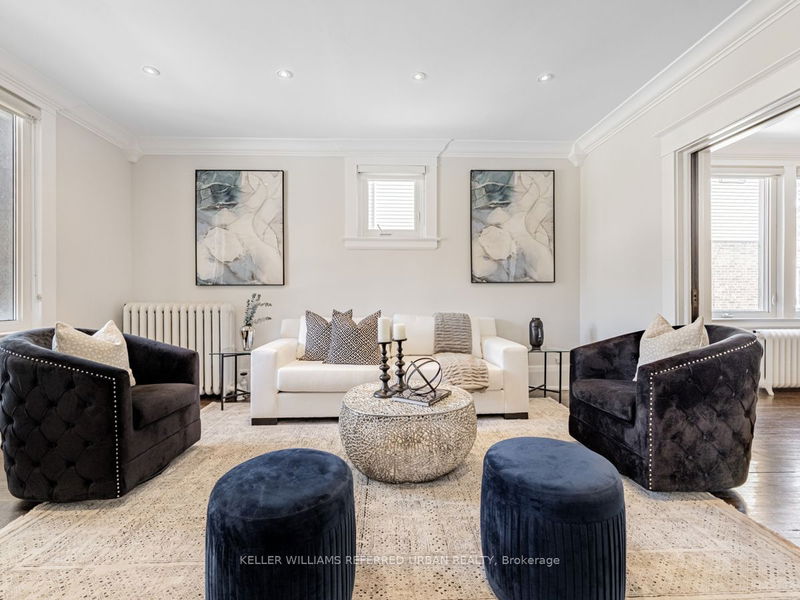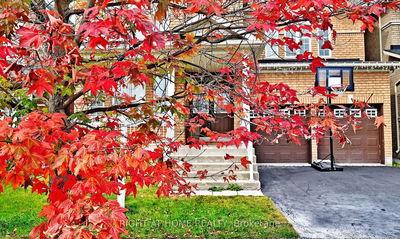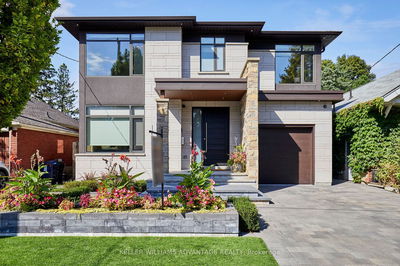49 Eastbourne
Mimico | Toronto
$1,399,000.00
Listed 1 day ago
- 4 bed
- 3 bath
- - sqft
- 8.0 parking
- Detached
Instant Estimate
$1,685,240
+$286,240 compared to list price
Upper range
$2,028,241
Mid range
$1,685,240
Lower range
$1,342,240
Property history
- Now
- Listed on Oct 7, 2024
Listed for $1,399,000.00
1 day on market
- Sep 22, 2024
- 16 days ago
Terminated
Listed for $1,599,000.00 • 15 days on market
Location & area
Schools nearby
Home Details
- Description
- Dream home in a dreamy neighbourhood. A detached family home on a large lot in one of the most sought-after streets in Mimico. The tranquil street boasts lake access, matured trees, great views and spectacular parks and amenities. This gorgeous home offers 4 bedrooms, 3 full bathroom sand modern kitchen with eat-in sunroom, tons of storage and a finished basement that can be used for family or as a rental unit. Great spaces from the formal living and dining rooms to the family room and walk out to a garden oasis. All of this with a shed that can be imagined as an artist studio or yoga retreat and a detached garage. In the catchment area for John English and Lake Shore Collegiate. Minutes away from downtown, Royal York, Bloor West and other great neighborhoods. Steps from shops, parks, bike paths and Mimico Go & transit, to take you anywhere!
- Additional media
- https://www.houssmax.ca/vtournb/c8584372
- Property taxes
- $6,430.45 per year / $535.87 per month
- Basement
- Apartment
- Basement
- Finished
- Year build
- -
- Type
- Detached
- Bedrooms
- 4 + 1
- Bathrooms
- 3
- Parking spots
- 8.0 Total | 1.0 Garage
- Floor
- -
- Balcony
- -
- Pool
- None
- External material
- Stucco/Plaster
- Roof type
- -
- Lot frontage
- -
- Lot depth
- -
- Heating
- Radiant
- Fire place(s)
- Y
- Main
- Living
- 14’4” x 15’7”
- Dining
- 12’5” x 13’7”
- Family
- 12’3” x 14’2”
- Sunroom
- 9’10” x 10’1”
- Kitchen
- 13’4” x 11’5”
- 2nd Br
- 11’4” x 16’0”
- 2nd
- Prim Bdrm
- 22’5” x 17’2”
- 3rd Br
- 12’7” x 11’6”
- 4th Br
- 12’5” x 13’7”
- Bsmt
- 5th Br
- 25’6” x 12’9”
- Rec
- 13’7” x 29’6”
- Laundry
- 9’9” x 9’1”
Listing Brokerage
- MLS® Listing
- W9386145
- Brokerage
- KELLER WILLIAMS REFERRED URBAN REALTY
Similar homes for sale
These homes have similar price range, details and proximity to 49 Eastbourne
