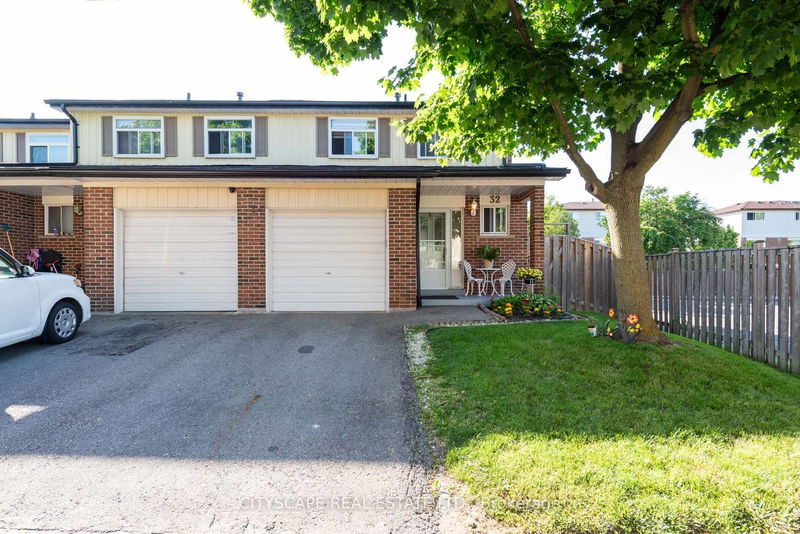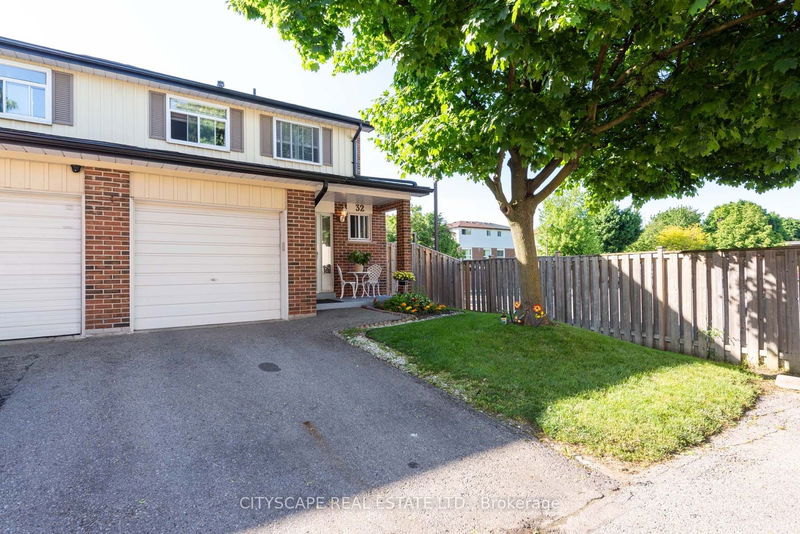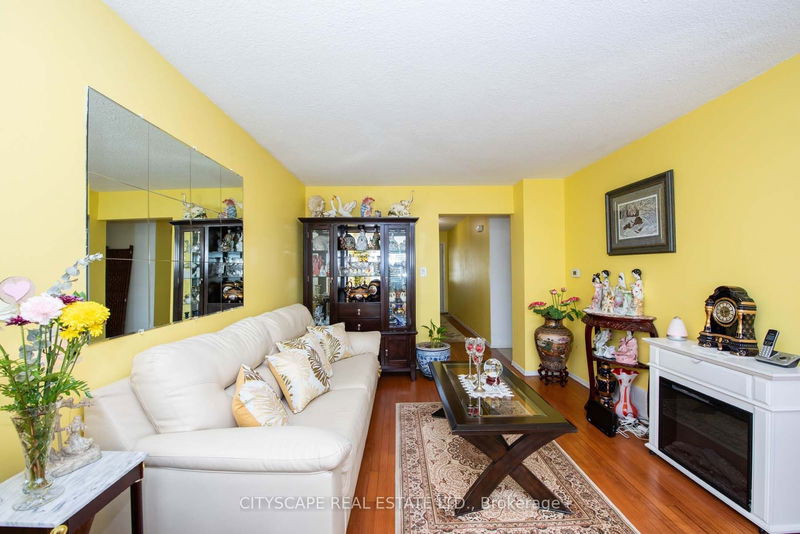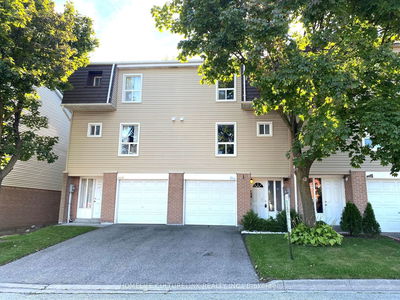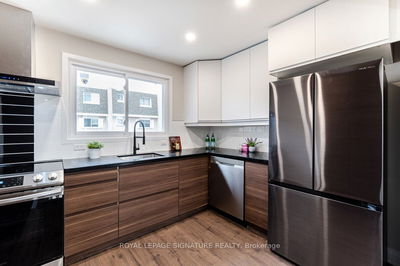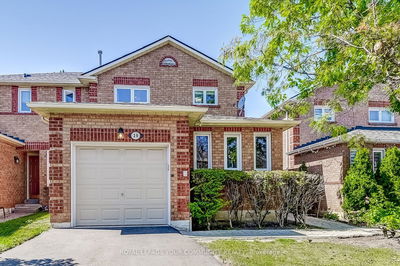32 Vodden
Brampton North | Brampton
$699,900.00
Listed 1 day ago
- 3 bed
- 2 bath
- 1200-1399 sqft
- 2.0 parking
- Condo Townhouse
Instant Estimate
$694,667
-$5,233 compared to list price
Upper range
$733,324
Mid range
$694,667
Lower range
$656,010
Property history
- Now
- Listed on Oct 7, 2024
Listed for $699,900.00
2 days on market
- May 30, 2024
- 4 months ago
Expired
Listed for $699,900.00 • 4 months on market
Location & area
Schools nearby
Home Details
- Description
- Welcome to 32 Vodden Dr. This Beautiful End Unit Townhouse features 3 Bedrooms, 2 Bath with an Abundance of Natural Light. The Main floor Living room has a Large Window Looking out to the backyard. Freshly Painted, Stainless Steel Appliances, Finished Basement with Rec Room, 2 Parkings, Extra Wide Premium Fenced Lot with Patio. Condo Fees Include Internet, Water & Exterior Maintenance. Walking to Public & Separate Schools, Parks, Shopping Plazas, Transits & Quick Access to Hwy 410.
- Additional media
- http://mississaugavirtualtour.ca/UzMay2024/May24UnbrandedC
- Property taxes
- $2,774.90 per year / $231.24 per month
- Condo fees
- $535.00
- Basement
- Finished
- Year build
- -
- Type
- Condo Townhouse
- Bedrooms
- 3
- Bathrooms
- 2
- Pet rules
- N
- Parking spots
- 2.0 Total | 1.0 Garage
- Parking types
- Owned
- Floor
- -
- Balcony
- None
- Pool
- -
- External material
- Alum Siding
- Roof type
- -
- Lot frontage
- -
- Lot depth
- -
- Heating
- Forced Air
- Fire place(s)
- N
- Locker
- None
- Building amenities
- Bbqs Allowed, Visitor Parking
- Main
- Living
- 17’12” x 10’8”
- Dining
- 17’12” x 10’8”
- Kitchen
- 12’0” x 7’9”
- Breakfast
- 8’12” x 8’0”
- 2nd
- Prim Bdrm
- 16’3” x 9’10”
- 2nd Br
- 12’8” x 9’10”
- 3rd Br
- 8’11” x 11’11”
- Bsmt
- Rec
- 18’10” x 10’3”
Listing Brokerage
- MLS® Listing
- W9386391
- Brokerage
- CITYSCAPE REAL ESTATE LTD.
Similar homes for sale
These homes have similar price range, details and proximity to 32 Vodden
