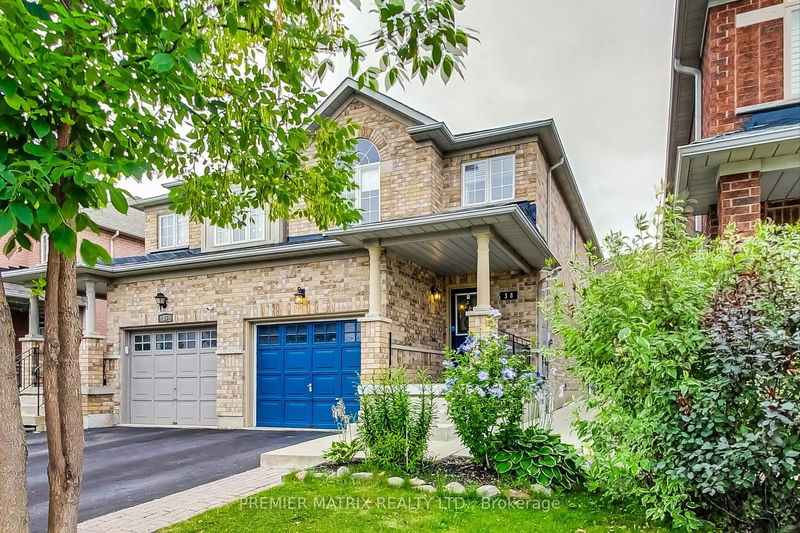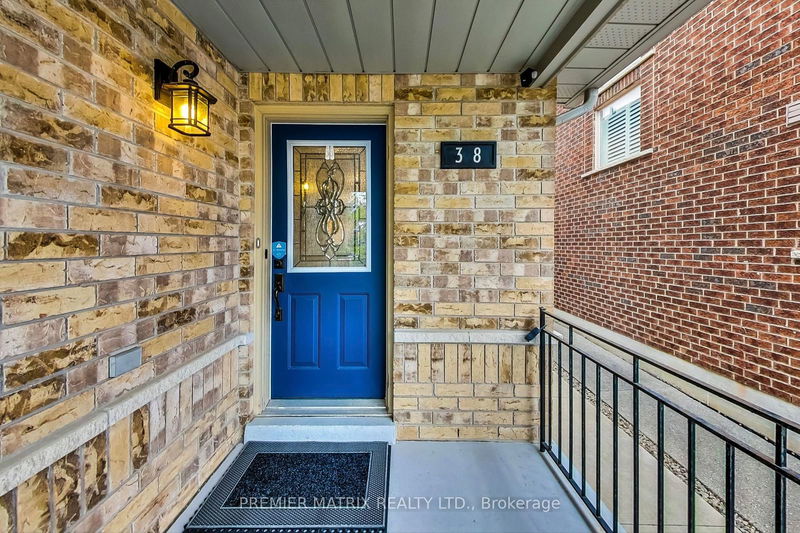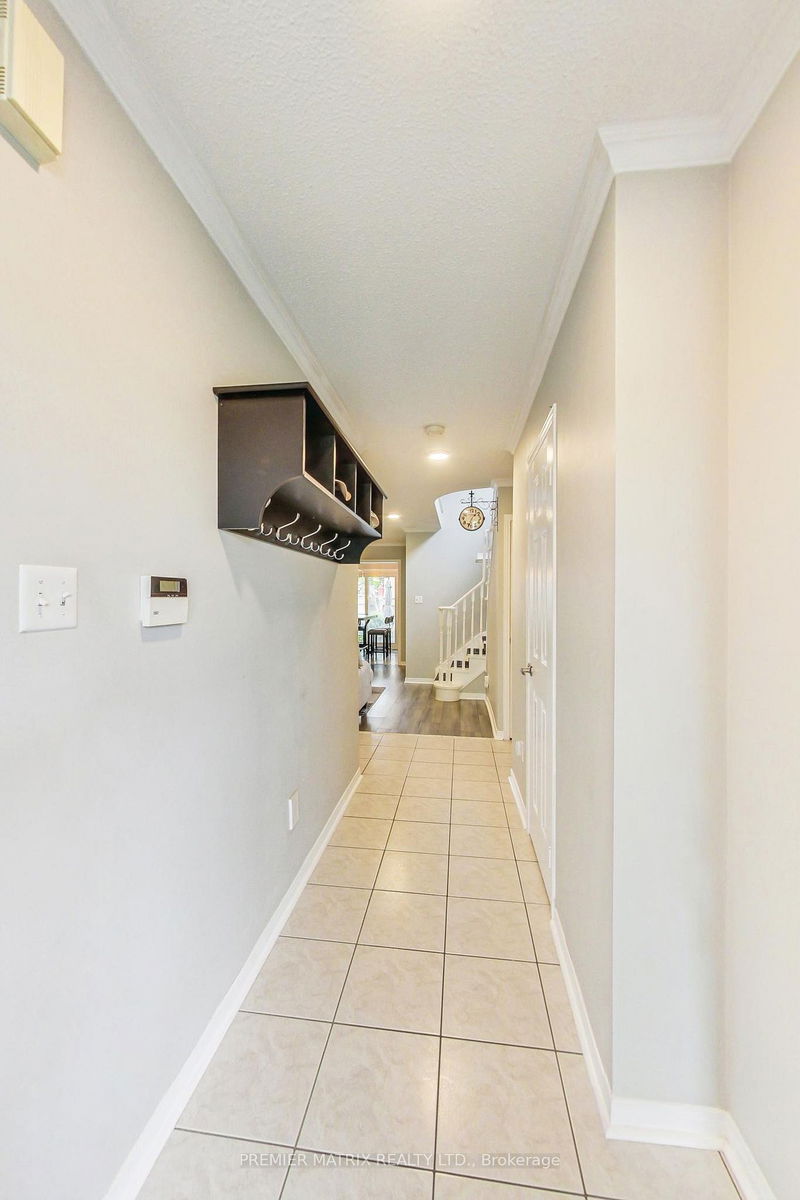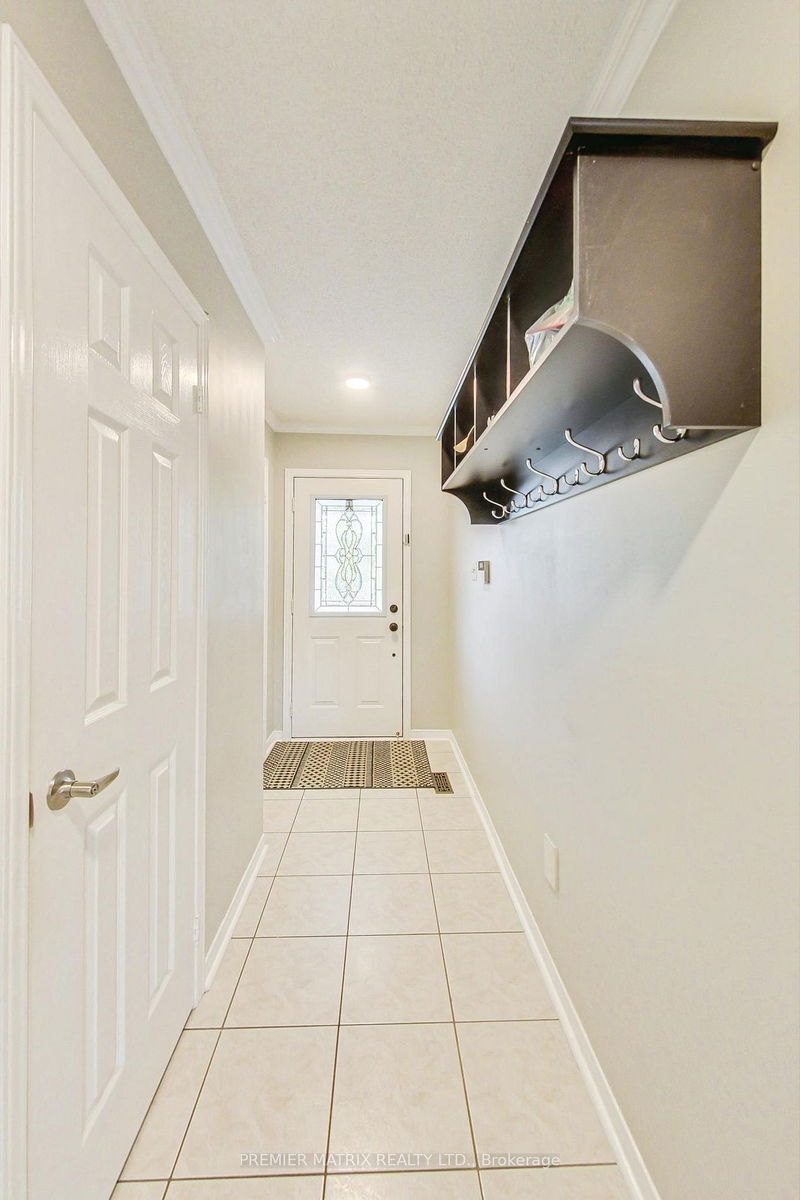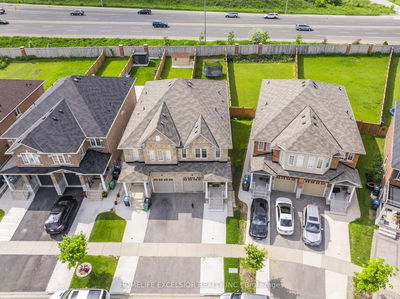38 Lismer
Bolton West | Caledon
$939,999.00
Listed about 20 hours ago
- 3 bed
- 3 bath
- 1100-1500 sqft
- 3.0 parking
- Semi-Detached
Instant Estimate
$920,814
-$19,185 compared to list price
Upper range
$972,632
Mid range
$920,814
Lower range
$868,996
Property history
- Now
- Listed on Oct 8, 2024
Listed for $939,999.00
1 day on market
- Aug 12, 2024
- 2 months ago
Terminated
Listed for $899,999.00 • about 2 months on market
Location & area
Schools nearby
Home Details
- Description
- Welcome to 38 Lismer Crescent, where modern comfort meets timeless elegance! This beautiful semi-detached home offers 3 spacious bedrooms, 3 stylish bathrooms, and a layout that perfectly balances open-concept living with cozy, private spaces. Step inside to discover a bright and airy main floor, featuring large windows that flood the space with natural light, and a family-sized kitchen thats perfect for entertaining. The kitchen boasts sleek countertops, stainless steel appliances, and ample storage. The adjoining dining area opens up to a lovely backyard, perfect for summer BBQs or morning coffee. Upstairs, you will find a serene primary suite complete with a walk-in closet and a bright ensuite bathroom. Two additional well-appointed bedrooms and a full bathroom offer plenty of room for family or guests. The partially finished basement adds extra living space, ideal for a home office, gym, or entertainment room. Located in the friendly, sought-after Bolton West, 38 Lismer Crescent is just minutes away from schools, parks, shopping, and all the amenities Bolton has to offer. With easy access to major highways, commuting is a breeze. Don't miss your chance to own this beautiful home. Schedule your private showing today and experience the charm of 38 Lismer Crescent for yourself!
- Additional media
- https://real.vision/38-lismer-crescent
- Property taxes
- $3,963.46 per year / $330.29 per month
- Basement
- Part Fin
- Year build
- 6-15
- Type
- Semi-Detached
- Bedrooms
- 3
- Bathrooms
- 3
- Parking spots
- 3.0 Total | 1.0 Garage
- Floor
- -
- Balcony
- -
- Pool
- None
- External material
- Brick
- Roof type
- -
- Lot frontage
- -
- Lot depth
- -
- Heating
- Forced Air
- Fire place(s)
- N
- Main
- Living
- 14’11” x 11’7”
- Dining
- 8’6” x 10’1”
- Kitchen
- 14’6” x 6’10”
- Foyer
- 4’4” x 4’4”
- 2nd
- Prim Bdrm
- 14’9” x 11’1”
- 2nd Br
- 9’6” x 8’1”
- 3rd Br
- 10’10” x 8’2”
- Bsmt
- Rec
- 10’4” x 16’3”
- Other
- 12’10” x 13’8”
- Laundry
- 15’5” x 6’5”
Listing Brokerage
- MLS® Listing
- W9387450
- Brokerage
- PREMIER MATRIX REALTY LTD.
Similar homes for sale
These homes have similar price range, details and proximity to 38 Lismer
