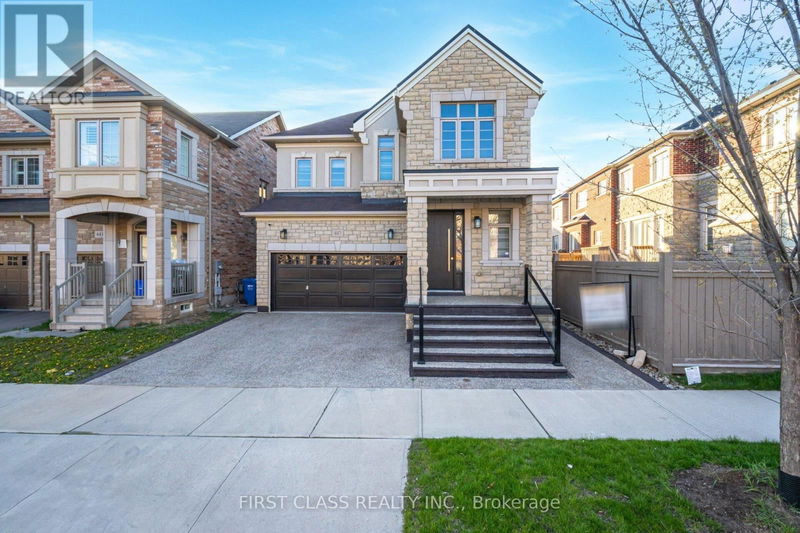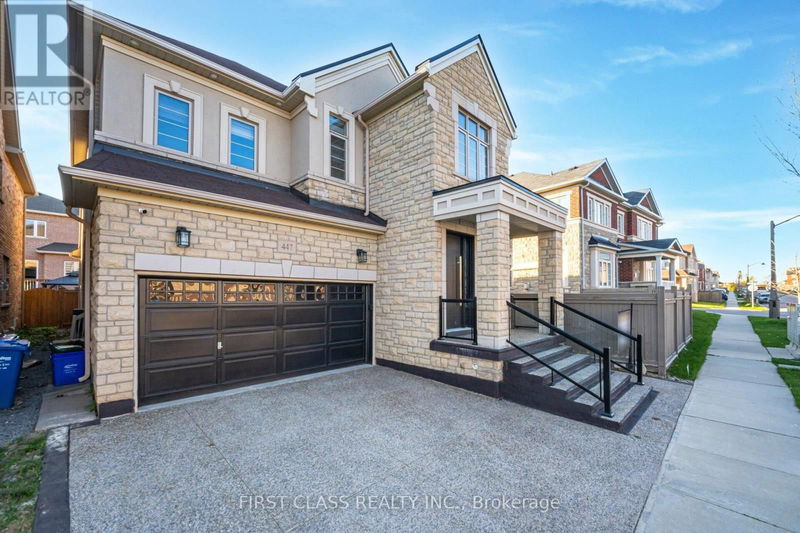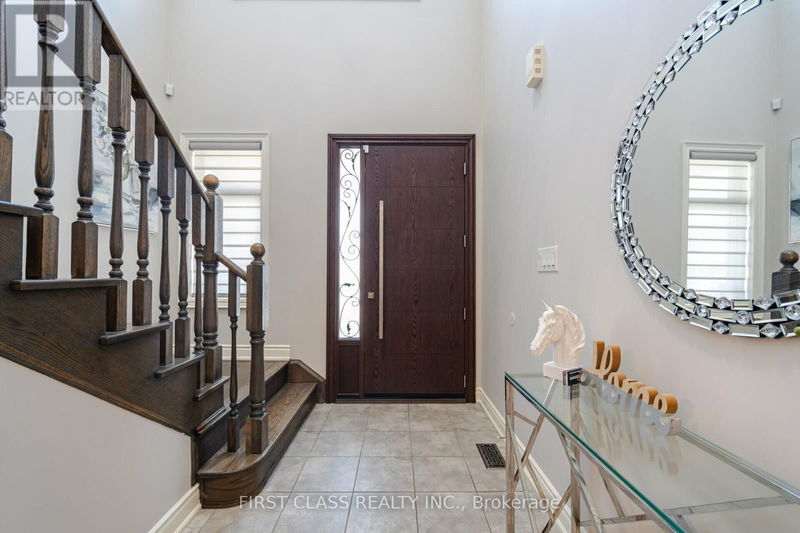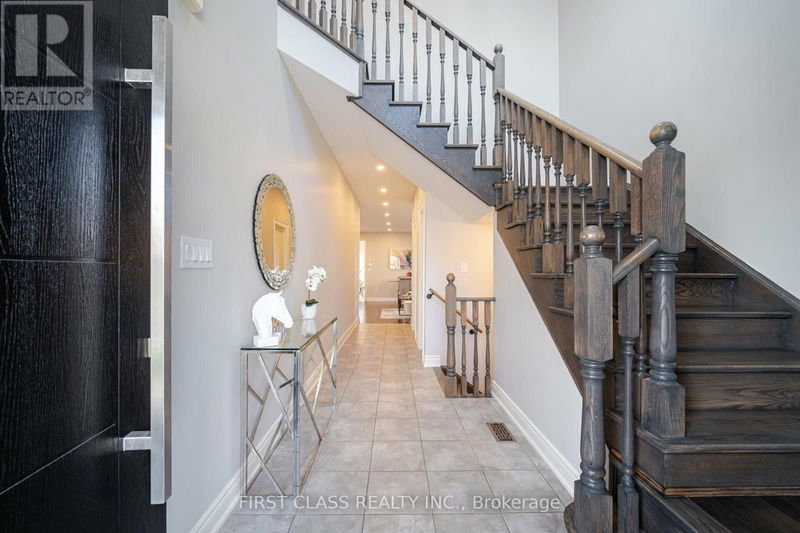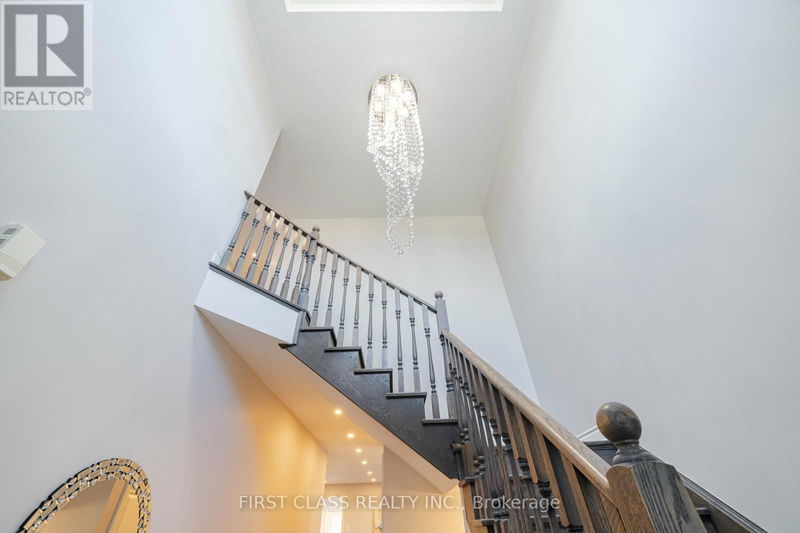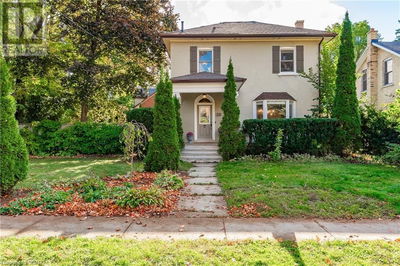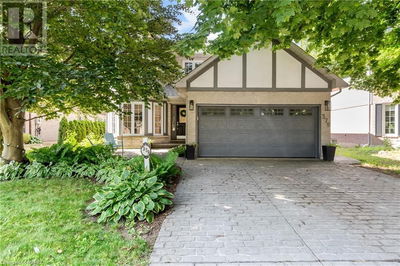447 George Ryan
Rural Oakville | Oakville
$1,958,888.00
Listed 3 days ago
- 4 bed
- 4 bath
- - sqft
- 4 parking
- Single Family
Open House
Property history
- Now
- Listed on Oct 8, 2024
Listed for $1,958,888.00
3 days on market
Location & area
Schools nearby
Home Details
- Description
- Stunning & Gorgeous 4-Bedroom, 4-Bathroom Luxury Home in Oakville's Young & Vibrant Neighbourhood of the North Oakville Eighth Line & Dundas! Fully Upgraded Modern Home Boasting a functional floor plan with lots of sunlight, including a 9' ceiling on the main floor, a modern open-concept kitchen with an island, quartz countertops and backsplash, upgraded top-line stainless steel appliances, Eat-In Bar And Breakfast Area. Freshly painted, Modern Custom Front Door, with brand new aluminum/glass railing on the front porch. Hardwood Floor throughout, Pot lights on Main floor & First Floor hallway. Separate Functional Layout With Living & Family Room with Gas fireplace. Main Floor Home Office with French doors. Two Mud rooms. 2nd Floor Spacious Prime Bedroom with walk-in Closet and 5-piece en-suite. Large Guest bedroom with en-suite bath. The Other 2 Bedrooms Are Generous Size with Jack & Jill bathroom. A two-car garage and additional driveway parking complete this exceptional property, making it the perfect place to call home. **** EXTRAS **** This Beauty Features Exposed concrete from Driveway to backyard.Prime Location Public Transit, Trails. Min/Drive To School, Shopping Centres, GO Station & GO Buses, Community Centre, Entertainment. (id:39198)
- Additional media
- -
- Property taxes
- $7,072.00 per year / $589.33 per month
- Basement
- Full
- Year build
- -
- Type
- Single Family
- Bedrooms
- 4
- Bathrooms
- 4
- Parking spots
- 4 Total
- Floor
- Hardwood, Ceramic
- Balcony
- -
- Pool
- -
- External material
- Brick
- Roof type
- -
- Lot frontage
- -
- Lot depth
- -
- Heating
- Forced air, Natural gas
- Fire place(s)
- -
- Main level
- Living room
- 18’1” x 14’0”
- Family room
- 18’1” x 10’0”
- Office
- 10’0” x 9’0”
- Kitchen
- 14’0” x 6’12”
- Eating area
- 14’0” x 7’12”
- Second level
- Primary Bedroom
- 16’0” x 14’12”
- Bedroom 2
- 11’12” x 11’2”
- Bedroom 3
- 10’12” x 10’12”
- Bedroom 4
- 10’12” x 10’12”
- Laundry room
- 3’3” x 3’3”
Listing Brokerage
- MLS® Listing
- W9387566
- Brokerage
- FIRST CLASS REALTY INC.
Similar homes for sale
These homes have similar price range, details and proximity to 447 George Ryan
