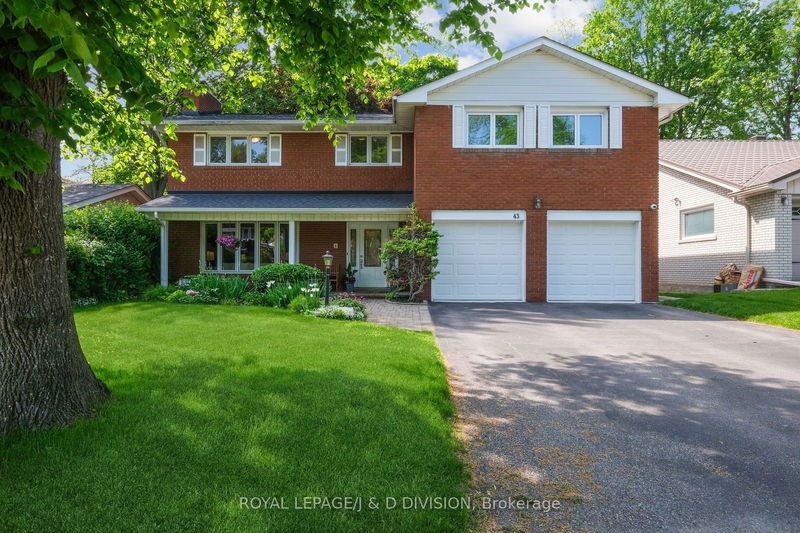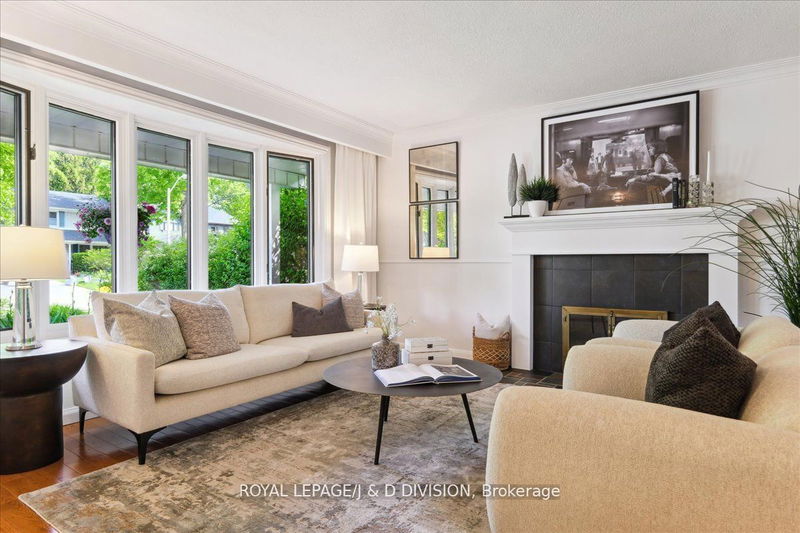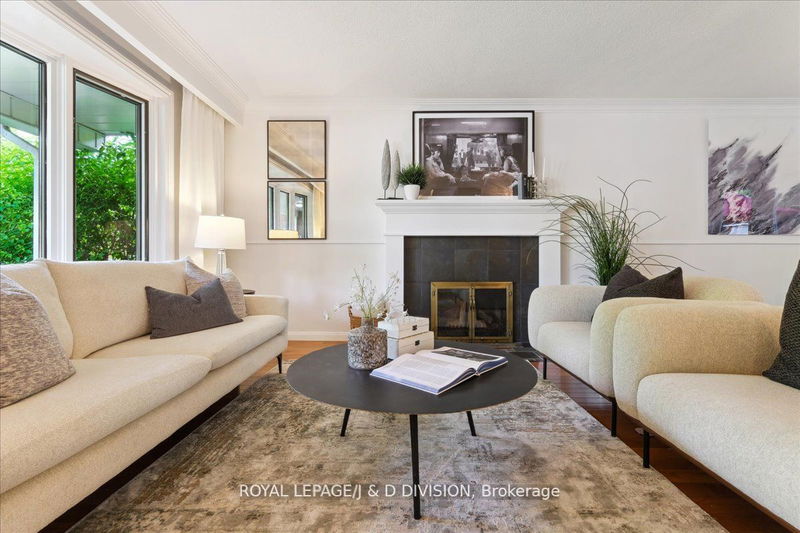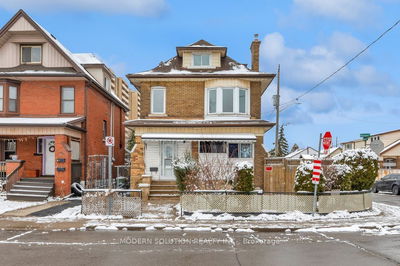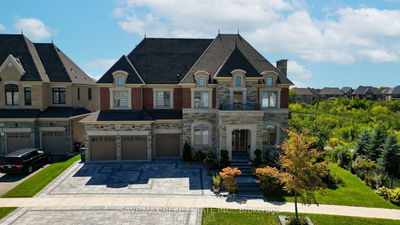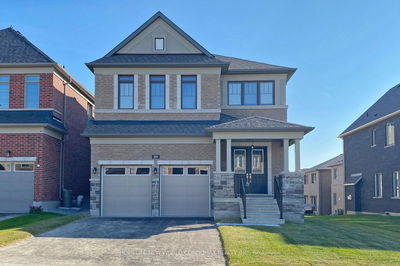43 Clearside
Markland Wood | Toronto
$1,699,900.00
Listed about 23 hours ago
- 5 bed
- 4 bath
- - sqft
- 6.0 parking
- Detached
Instant Estimate
$1,708,734
+$8,834 compared to list price
Upper range
$1,874,774
Mid range
$1,708,734
Lower range
$1,542,694
Property history
- Now
- Listed on Oct 8, 2024
Listed for $1,699,900.00
1 day on market
- Sep 4, 2024
- 1 month ago
Terminated
Listed for $1,775,000.00 • about 1 month on market
- Jun 21, 2024
- 4 months ago
Terminated
Listed for $1,828,000.00 • 2 months on market
- May 21, 2024
- 5 months ago
Terminated
Listed for $1,999,500.00 • about 1 month on market
Location & area
Schools nearby
Home Details
- Description
- Discover this exceptional family home nestled on an ultra-quiet, residential street in the prime pocket of Markland Wood! Situated on a 55' x 100' lot, the residence features a modern kitchen that seamlessly flows into the spacious living and dining areas. Enjoy the convenience of a main floor office/den with two walkouts leading to a generous garden. The second floor boasts distinct wings for the primary suite with an ensuite, along with four additional bedrooms. The lower level includes a sizable recreation/family room, a large laundry area with ample storage, and an extra bathroom. Completing this rare find is a 2-car built-in garage and a private driveway that accommodates four vehicles.
- Additional media
- https://media.otbxair.com/43-Clearside-Pl/idx
- Property taxes
- $6,616.42 per year / $551.37 per month
- Basement
- Finished
- Year build
- -
- Type
- Detached
- Bedrooms
- 5
- Bathrooms
- 4
- Parking spots
- 6.0 Total | 2.0 Garage
- Floor
- -
- Balcony
- -
- Pool
- None
- External material
- Brick
- Roof type
- -
- Lot frontage
- -
- Lot depth
- -
- Heating
- Forced Air
- Fire place(s)
- Y
- Main
- Foyer
- 8’6” x 8’3”
- Living
- 13’10” x 13’7”
- Dining
- 11’10” x 9’1”
- Kitchen
- 16’12” x 10’8”
- Den
- 12’8” x 10’1”
- 2nd
- Prim Bdrm
- 19’8” x 15’11”
- 2nd Br
- 18’12” x 10’12”
- 3rd Br
- 13’3” x 10’5”
- 3rd Br
- 13’8” x 9’10”
- 5th Br
- 10’8” x 10’6”
- Lower
- Family
- 15’9” x 13’10”
- Laundry
- 13’6” x 8’12”
Listing Brokerage
- MLS® Listing
- W9387862
- Brokerage
- ROYAL LEPAGE/J & D DIVISION
Similar homes for sale
These homes have similar price range, details and proximity to 43 Clearside
