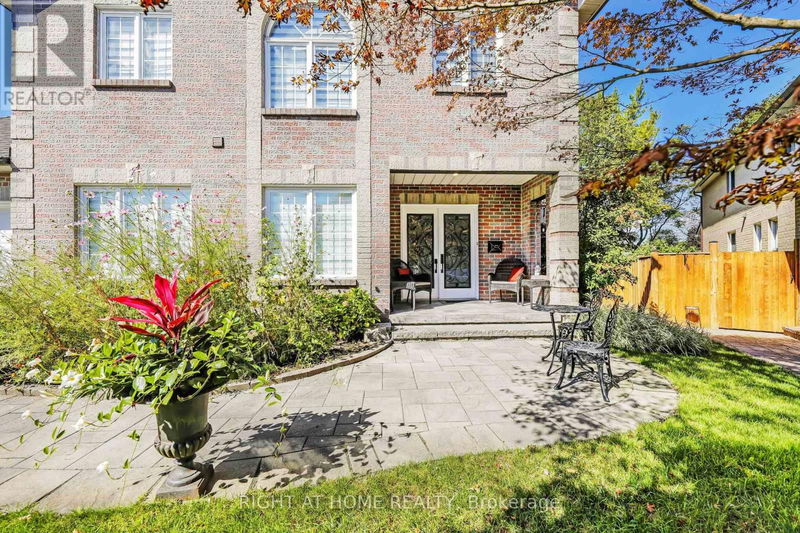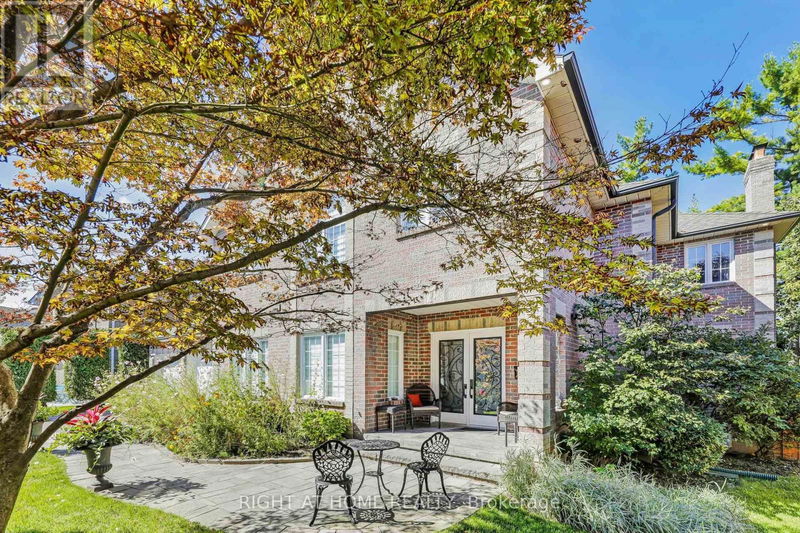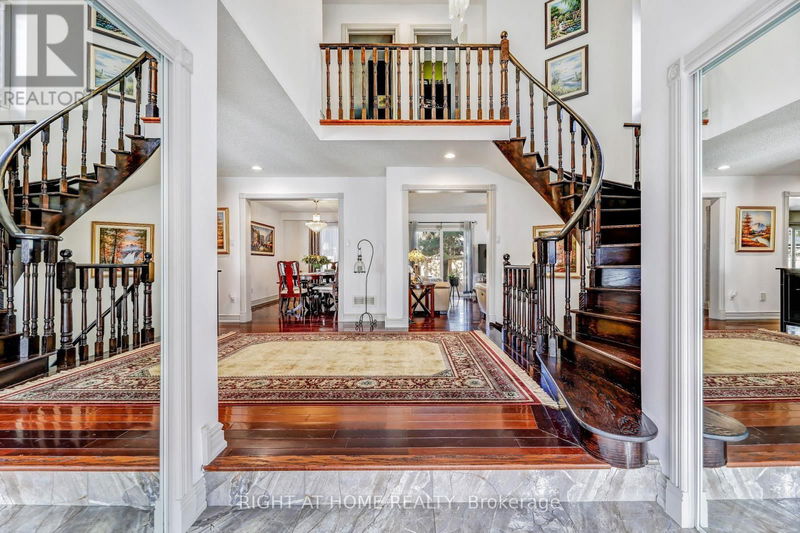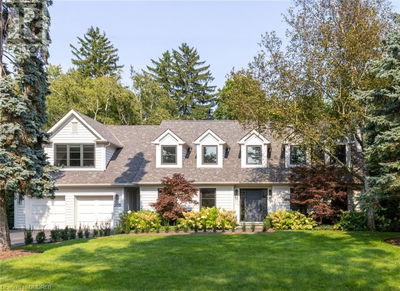1665 Asgard
Lakeview | Mississauga (Lakeview)
$2,500,000.00
Listed about 4 hours ago
- 4 bed
- 4 bath
- - sqft
- 8 parking
- Single Family
Property history
- Now
- Listed on Oct 8, 2024
Listed for $2,500,000.00
0 days on market
Location & area
Schools nearby
Home Details
- Description
- Welcome Home, This Stunning Large Custom Built Home Is A Perfect Blend Of Elegance And Comfort, Offering Luxurious Living In A Serene Setting. This Large Private Cul-de-Sac Home Is Situated On A Large Irregular Pie Shaped Lot. With An Absolute Backyard Oasis, Fabulous Large Bonus Side Yard For Children To Play. Enjoy This Totally Upgraded 2 Storey Custom Home With Over 4,800SQ Feet Of Luxury Living. This Home On Second Floor Features, 4 Large Bedrooms, An Oversized Primary Bedroom With His and Hers Closets, A Very Large 6 Pc Ensuite, Hardwood Floors, 2 Baths. A Main Floor Home Office, Extra Large Formal Dining Room, Beautifully Updated Gourmet Eat In Kitchen, With Wolf Gas Stove And Built In Microwave, Wine/Bar Fridge, Granite Counter Tops. A Walk Out To A Backyard 10x15 Entertaining Cabana. Family Room Fireplace. Main Floor Laundry Which Also Provides Access To Garage. A Large Finished Basement Apartment, With Separate Enclosed Entrance, Consisting Of Two Bedrooms, A Modern Kitchen, Stainless Steel Appliances, Quartz Counter Top. A Second Laundry Room Providing The Possibility Of Rental Income From Basement Or Extended Family Living. Professionally Landscaped Grounds With Irrigation System. A Two Car Garage With Large Private Driveway Offering Parking For A Total Of 8 Vehicles. (id:39198)
- Additional media
- https://media.bigpicture360.ca/246627https://unbranded.youriguide.com/1665_asgard_dr_mississauga_on/
- Property taxes
- $7,942.38 per year / $661.87 per month
- Basement
- Apartment in basement, Separate entrance, N/A
- Year build
- -
- Type
- Single Family
- Bedrooms
- 4 + 2
- Bathrooms
- 4
- Parking spots
- 8 Total
- Floor
- Tile, Hardwood, Vinyl
- Balcony
- -
- Pool
- -
- External material
- Brick
- Roof type
- -
- Lot frontage
- -
- Lot depth
- -
- Heating
- Forced air, Natural gas
- Fire place(s)
- -
- Basement
- Kitchen
- 17’3” x 14’3”
- Bedroom
- 14’8” x 10’10”
- Bedroom 2
- 13’9” x 7’11”
- Main level
- Kitchen
- 12’10” x 9’9”
- Dining room
- 12’10” x 10’11”
- Family room
- 14’7” x 17’11”
- Office
- 12’8” x 17’10”
- Laundry room
- 9’5” x 8’4”
- Second level
- Bedroom
- 20’3” x 18’5”
- Bedroom 2
- 14’9” x 17’3”
- Bedroom 3
- 13’10” x 16’5”
- Bedroom 4
- 15’9” x 10’11”
Listing Brokerage
- MLS® Listing
- W9387221
- Brokerage
- RIGHT AT HOME REALTY
Similar homes for sale
These homes have similar price range, details and proximity to 1665 Asgard









