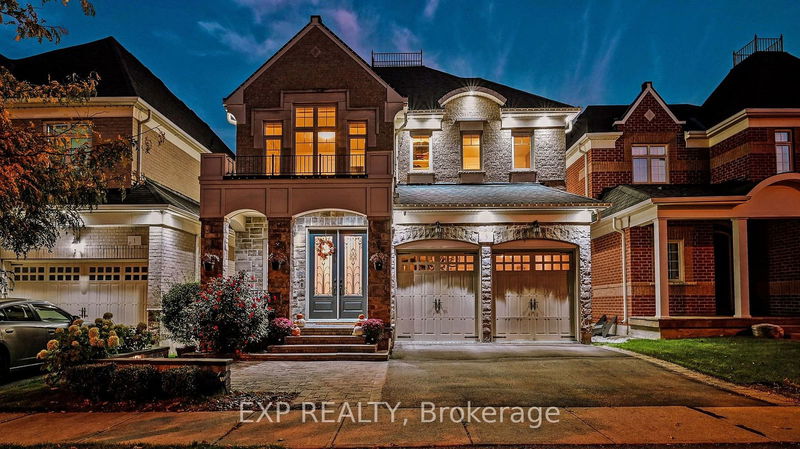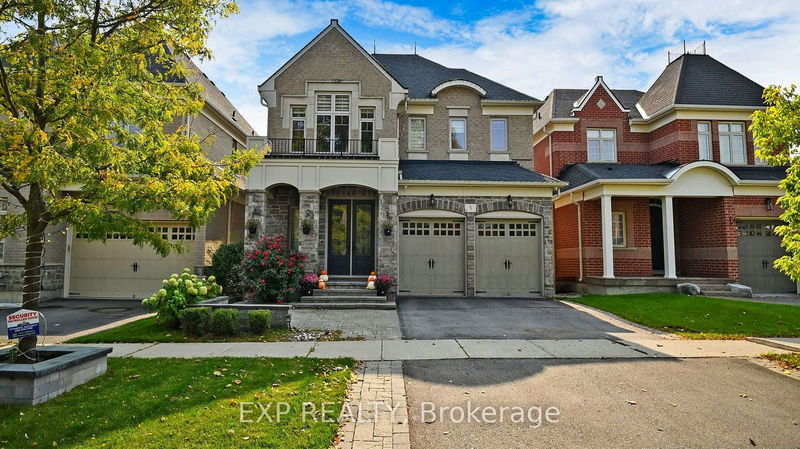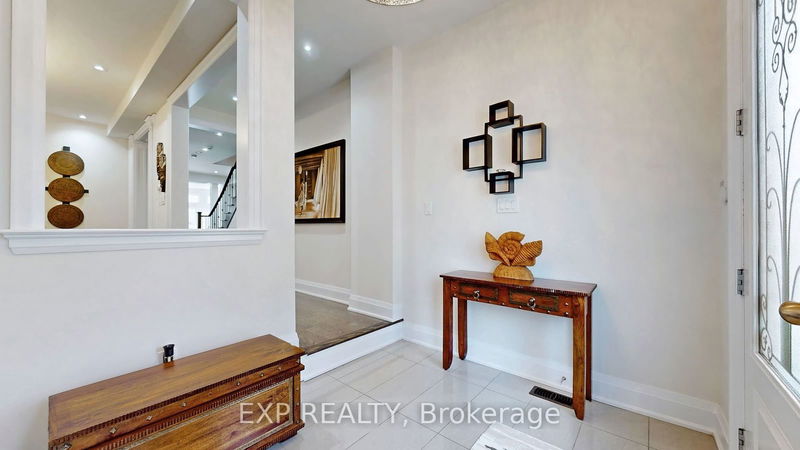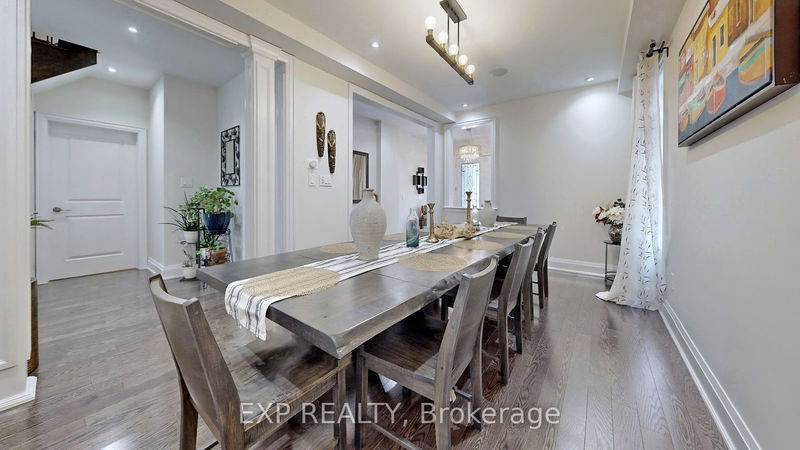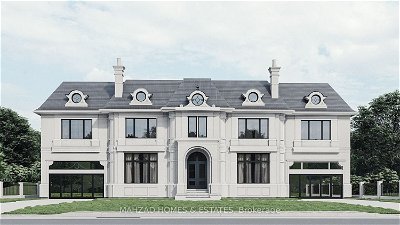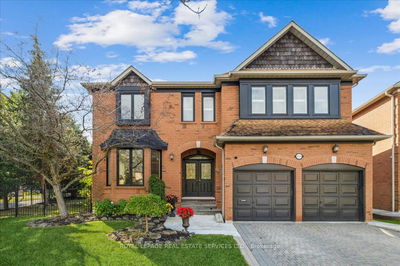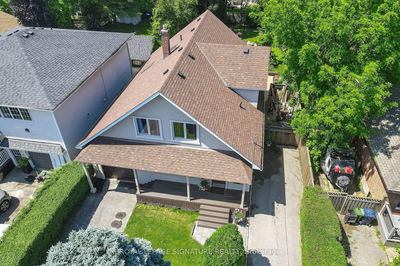3 Seapines
Bram West | Brampton
$2,150,000.00
Listed about 15 hours ago
- 5 bed
- 5 bath
- 3000-3500 sqft
- 4.0 parking
- Detached
Instant Estimate
$2,068,006
-$81,994 compared to list price
Upper range
$2,249,282
Mid range
$2,068,006
Lower range
$1,886,731
Property history
- Now
- Listed on Oct 9, 2024
Listed for $2,150,000.00
1 day on market
Location & area
Schools nearby
Home Details
- Description
- This luxurious 5-bedroom, 4.5-bathroom home with over $200K premium upgrades. The open-concept kitchen features a large island, extended cabinetry, and top-tier built-in appliances, along with a servery equipped with a bar and wine cooler. Enjoy spacious living with 9-ft smooth ceilings on both main and second floors. The home boasts an extended deck on the main floor and upper covered balconies, ideal for entertaining or relaxing. The master suite includes a cathedral ceiling, walk-in closet, and a private covered balcony, while the spa-like ensuite offers a glass shower, soaker tub, and luxury finishes. The finished basement is designed for entertainment, featuring a home theatre with a 125 screen and a wet bar with a kegerator along with built in appliances. Additional conveniences include a main floor office and a stair lift, ensuring accessibility for all ages. Located near a beautiful park, conservation area, schools, access to 407 & 401 Hwy's, this home provides a serene and convenient lifestyle. Perfect for multi-generational living, this property is a rare blend of modern luxury, comfort, and endless upgrades. Don't miss this exceptional opportunity!
- Additional media
- https://winsold.com/matterport/embed/370668/ufyJVSoAYbv
- Property taxes
- $10,610.89 per year / $884.24 per month
- Basement
- Finished
- Year build
- 6-15
- Type
- Detached
- Bedrooms
- 5
- Bathrooms
- 5
- Parking spots
- 4.0 Total | 2.0 Garage
- Floor
- -
- Balcony
- -
- Pool
- None
- External material
- Brick
- Roof type
- -
- Lot frontage
- -
- Lot depth
- -
- Heating
- Forced Air
- Fire place(s)
- Y
- Main
- Dining
- 16’12” x 10’0”
- Family
- 17’6” x 13’9”
- Kitchen
- 12’0” x 14’6”
- Breakfast
- 12’0” x 10’0”
- Office
- 9’9” x 10’9”
- Laundry
- 9’9” x 7’6”
- 2nd
- Prim Bdrm
- 13’7” x 13’2”
- 2nd Br
- 10’9” x 10’12”
- 3rd Br
- 14’6” x 11’9”
- 4th Br
- 12’9” x 10’12”
- 5th Br
- 10’0” x 15’9”
- Bsmt
- Rec
- 49’11” x 29’10”
Listing Brokerage
- MLS® Listing
- W9388642
- Brokerage
- EXP REALTY
Similar homes for sale
These homes have similar price range, details and proximity to 3 Seapines
