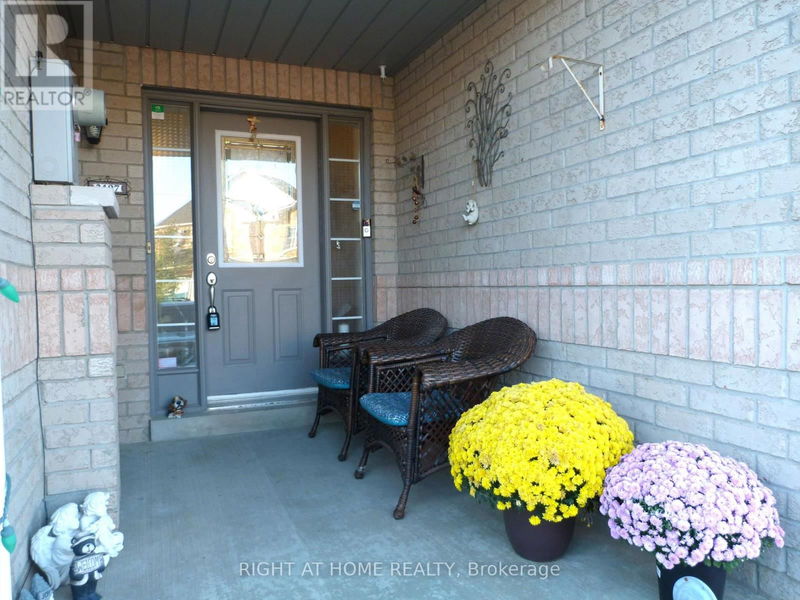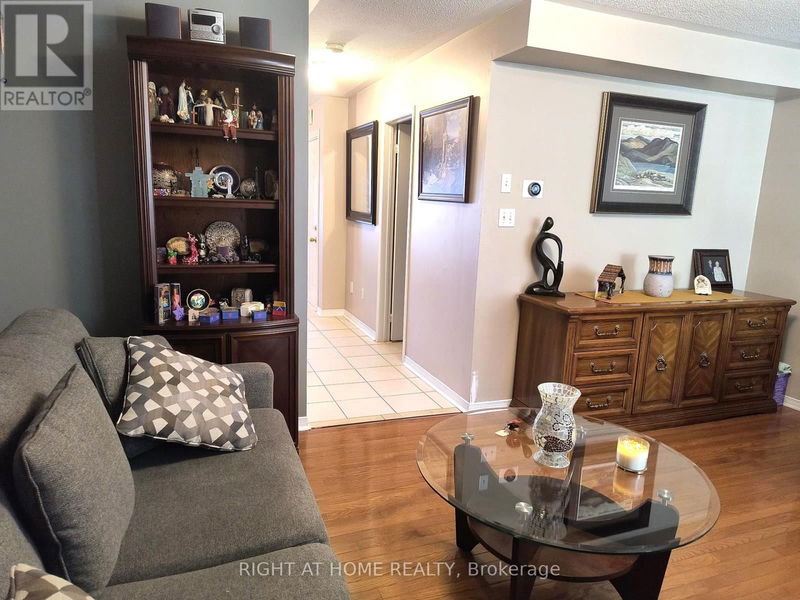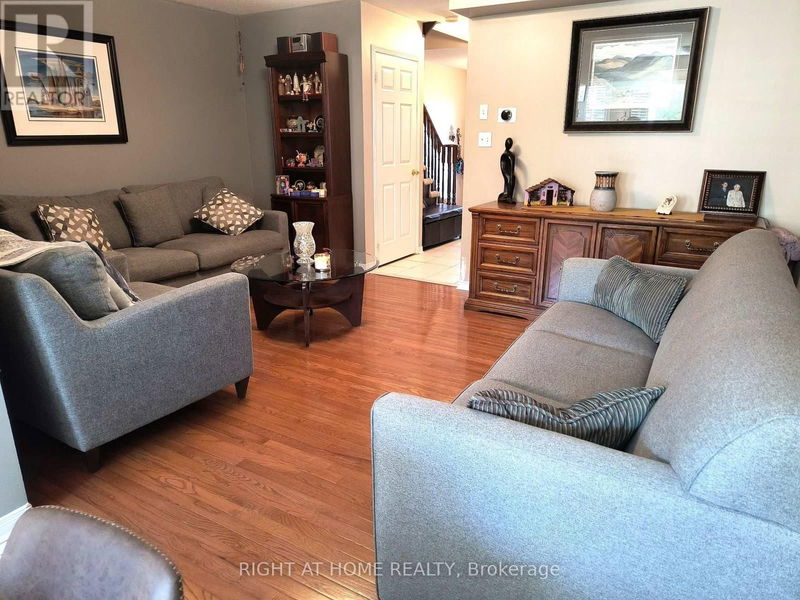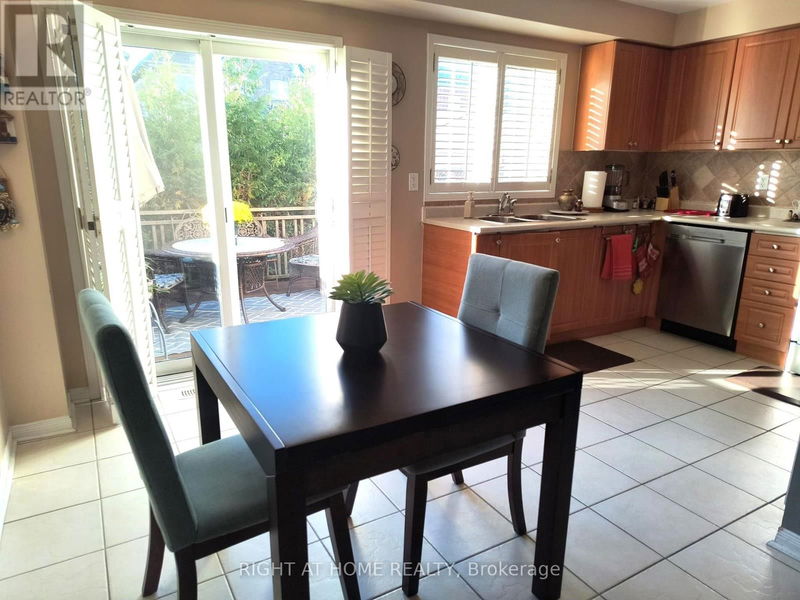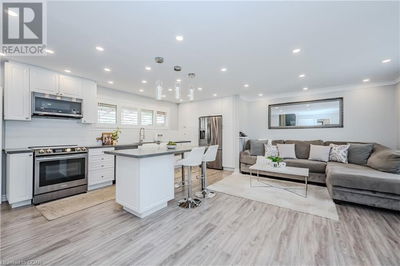3497 Southwick
Churchill Meadows | Mississauga (Churchill Meadows)
$999,900.00
Listed about 3 hours ago
- 3 bed
- 4 bath
- - sqft
- 3 parking
- Single Family
Property history
- Now
- Listed on Oct 9, 2024
Listed for $999,900.00
0 days on market
Location & area
Schools nearby
Home Details
- Description
- Charming 2-Story FREEHOLD Townhome in Prime Location!. Welcome to this beautifully designed and spacious 2-story townhome offering over 2,100 square feet of comfortable living space. This home features a neutral decor that creates a warm and inviting atmosphere. Key Features: Open-Concept Kitchen: Enjoy cooking in a well-appointed kitchen with stainless steel appliances, perfect for entertaining. Hardwood Floors: Elegant hardwood flooring graces the living and dining areas, adding a touch of sophistication. Convenient Laundry: A dedicated second-floor laundry room makes everyday tasks a breeze. Professionally Finished Basement: The expansive lower level features a rec room, a powder room, and the potential for an additional bedroom, providing extra space for family and guests. Spacious Cold Room: Ideal for extra storage and food preservation. Outdoor Oasis: Step outside to a beautifully landscaped 2-tier backyard, featuring a sturdy deck for summer gatherings and a poured concrete pad on the lower level. A custom-made shed offers additional storage solutions, while an alleyway door provides easy access to the backyard. **** EXTRAS **** Additional Highlights: Ample upper storage space in the garage to keep your belongings organized. Conveniently located near shopping, parks, and schools. Seller is willing to buy out the furnace & A/C currently under a rent-to-own program. (id:39198)
- Additional media
- -
- Property taxes
- $4,761.64 per year / $396.80 per month
- Basement
- Finished, N/A
- Year build
- -
- Type
- Single Family
- Bedrooms
- 3 + 1
- Bathrooms
- 4
- Parking spots
- 3 Total
- Floor
- Hardwood, Laminate, Ceramic
- Balcony
- -
- Pool
- -
- External material
- Concrete | Brick
- Roof type
- -
- Lot frontage
- -
- Lot depth
- -
- Heating
- Forced air, Natural gas
- Fire place(s)
- -
- Main level
- Living room
- 16’3” x 11’10”
- Dining room
- 10’4” x 7’11”
- Kitchen
- 8’6” x 8’4”
- Second level
- Primary Bedroom
- 17’1” x 10’12”
- Bedroom 2
- 12’4” x 7’12”
- Bedroom 3
- 10’11” x 7’12”
- Basement
- Recreational, Games room
- 15’5” x 12’5”
- Bedroom 4
- 12’12” x 8’12”
Listing Brokerage
- MLS® Listing
- W9388669
- Brokerage
- RIGHT AT HOME REALTY
Similar homes for sale
These homes have similar price range, details and proximity to 3497 Southwick

