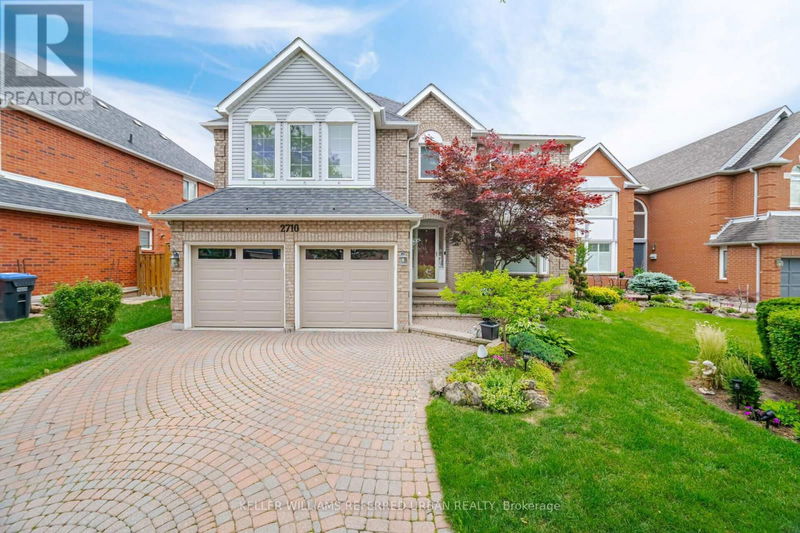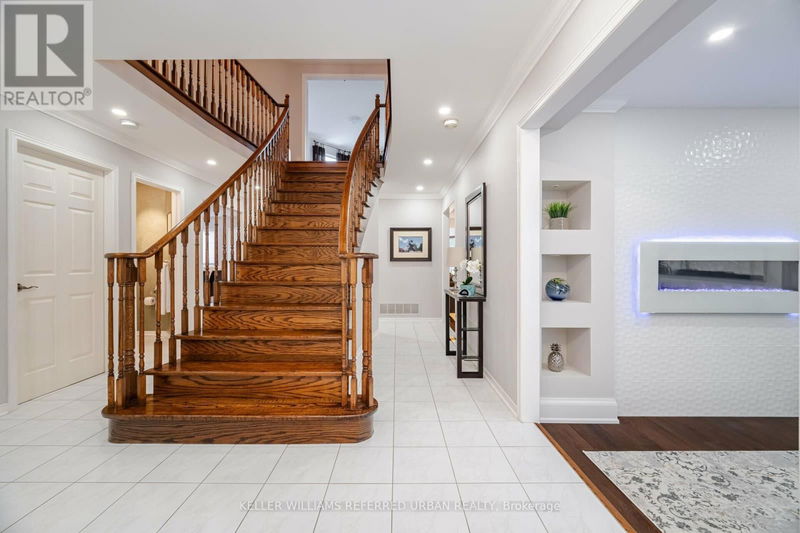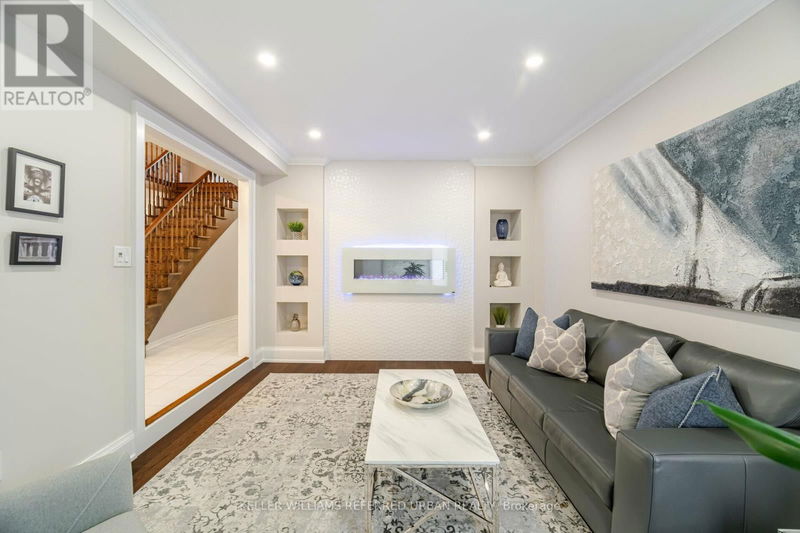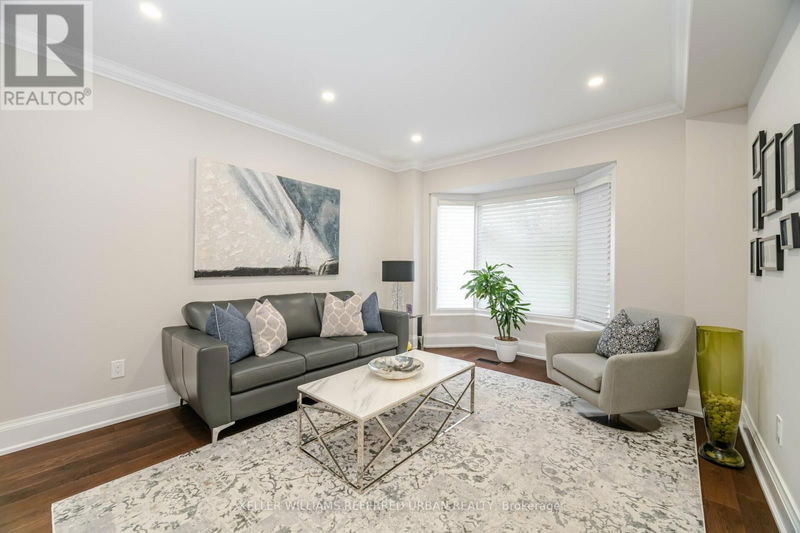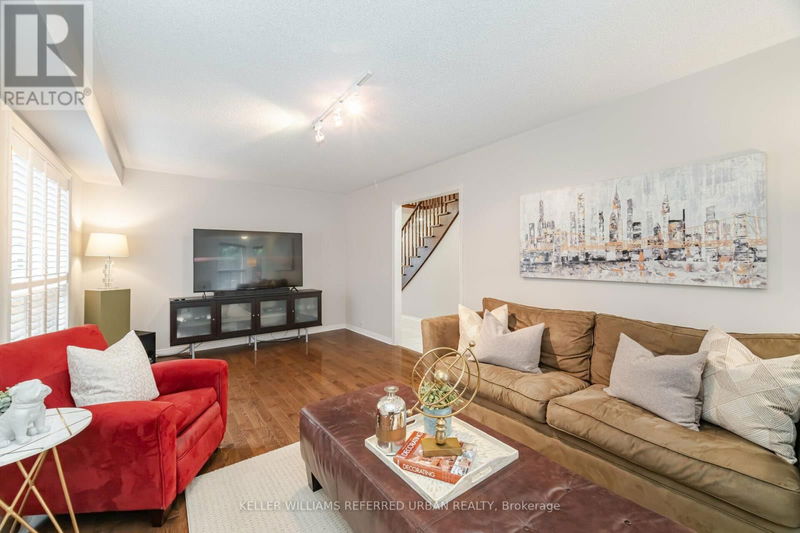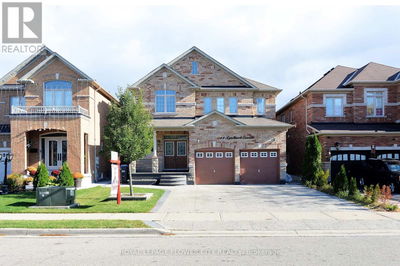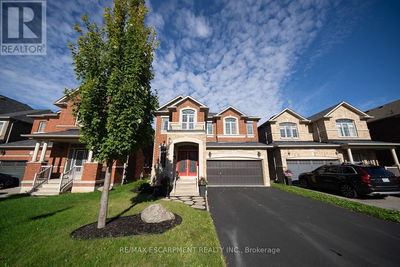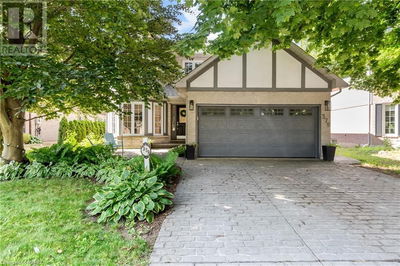2710 Quails Run
Central Erin Mills | Mississauga (Central Erin Mills)
$1,599,000.00
Listed 1 day ago
- 4 bed
- 4 bath
- - sqft
- 6 parking
- Single Family
Property history
- Now
- Listed on Oct 9, 2024
Listed for $1,599,000.00
1 day on market
Location & area
Schools nearby
Home Details
- Description
- Welcome to 2710 Quails Run, situated on a quiet, family friendly street in sought after Erin Mills. This beautifully maintained 4 + 1 bedroom, 3 + 1 bath home has a fantastic layout with a main floor family room, an eat-in kitchen with quality appliances and a walk-out to a peaceful, meticulously maintained backyard oasis, perfect for entertaining and relaxing. This home boasts a formal dining room as well as a large living area with a gas fireplace. The upper level houses 4 well-appointed bedrooms, Including A primary suite with double door entry, a large walk-In closet, and a 5-piece ensuite. The fully finished lower level offers a modern in-law suite with a full kitchen with quartz counters, stainless steel appliances and breakfast bar, a 3pc bath, and two walk-in closets in the bedroom. The beautifully landscaped backyard is surrounded by greenery and magnificent gardens. This property is in the sought-after Our Lady of Mercy Elementary, Castlebridge Elementary School, and John Fraser Secondary School Catchments. **** EXTRAS **** Solar panels. Contract with the city ending November 14th 2034. 2022 $3041, 2023 $3588 (id:39198)
- Additional media
- -
- Property taxes
- $7,500.00 per year / $625.00 per month
- Basement
- Finished, N/A
- Year build
- -
- Type
- Single Family
- Bedrooms
- 4 + 1
- Bathrooms
- 4
- Parking spots
- 6 Total
- Floor
- Hardwood, Laminate, Carpeted
- Balcony
- -
- Pool
- -
- External material
- Brick
- Roof type
- -
- Lot frontage
- -
- Lot depth
- -
- Heating
- Forced air, Natural gas
- Fire place(s)
- 2
- Basement
- Bedroom 5
- 13’1” x 15’8”
- Kitchen
- 11’9” x 15’8”
- Family room
- 12’9” x 11’9”
- Main level
- Living room
- 17’4” x 11’4”
- Dining room
- 13’6” x 11’10”
- Kitchen
- 12’2” x 11’11”
- Family room
- 18’5” x 11’8”
- Eating area
- 11’6” x 9’0”
- Second level
- Primary Bedroom
- 25’0” x 17’5”
- Bedroom 2
- 15’6” x 11’4”
- Bedroom 3
- 14’9” x 13’2”
- Bedroom 4
- 13’3” x 11’8”
Listing Brokerage
- MLS® Listing
- W9388796
- Brokerage
- KELLER WILLIAMS REFERRED URBAN REALTY
Similar homes for sale
These homes have similar price range, details and proximity to 2710 Quails Run
