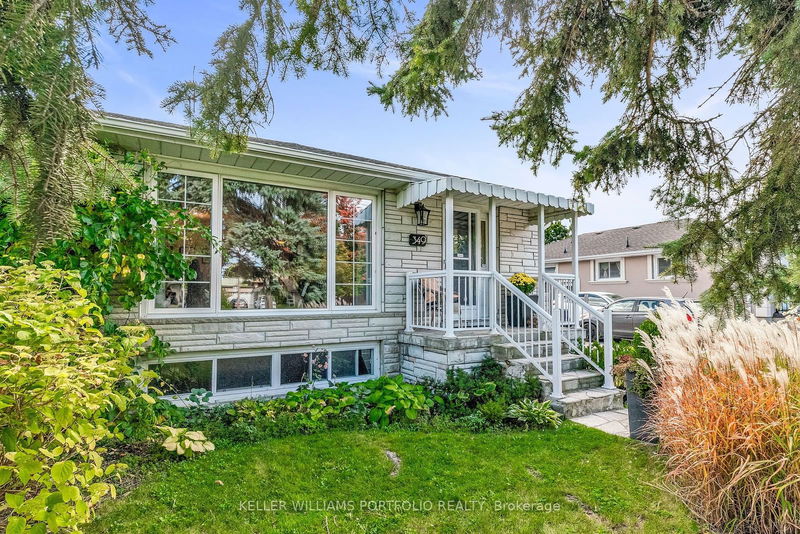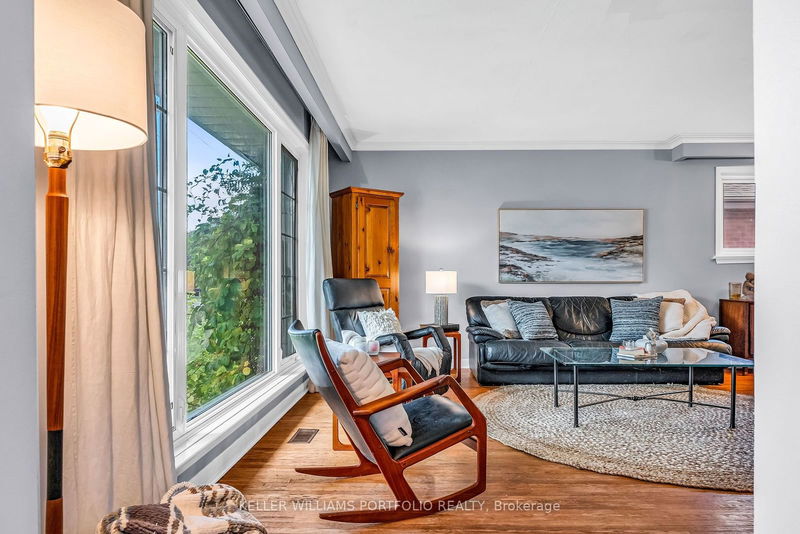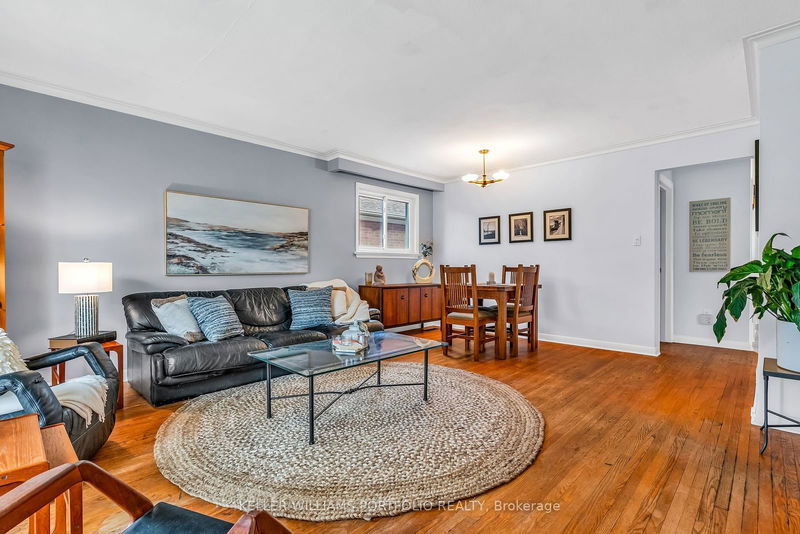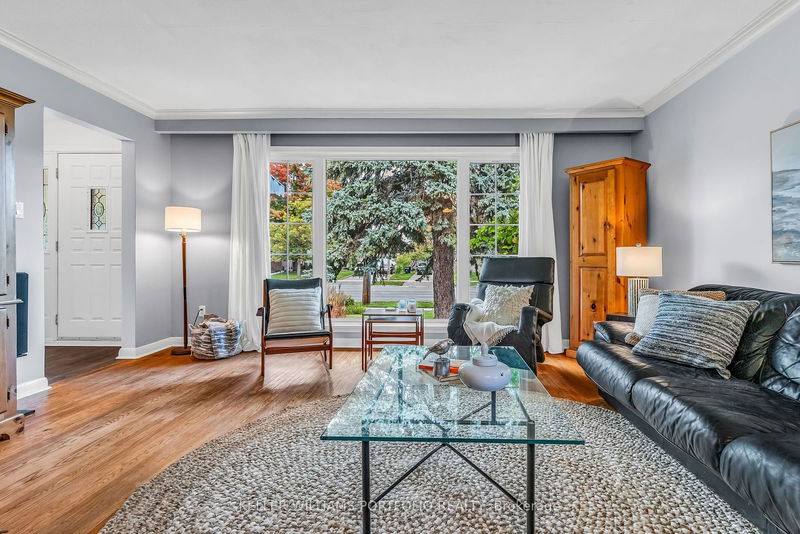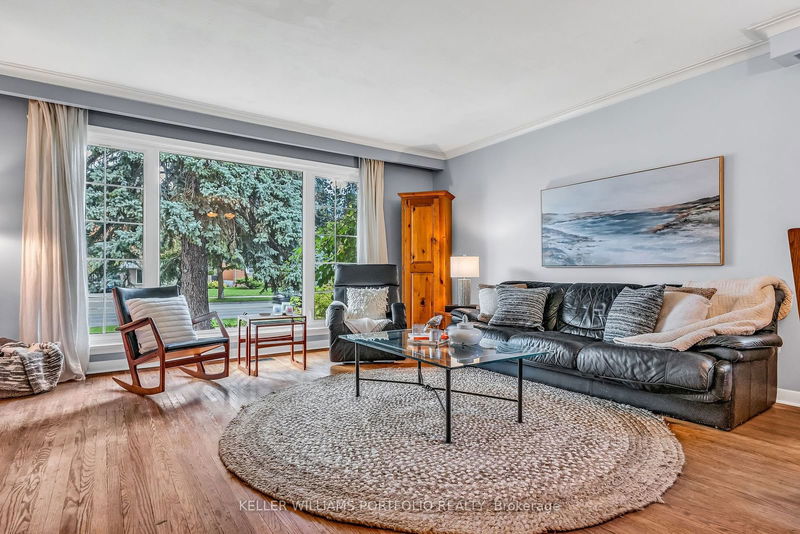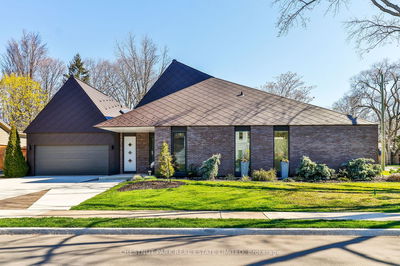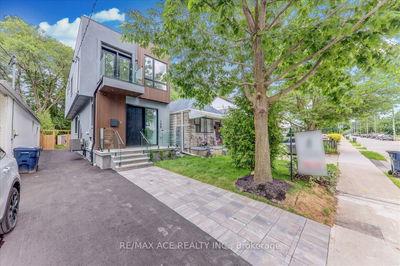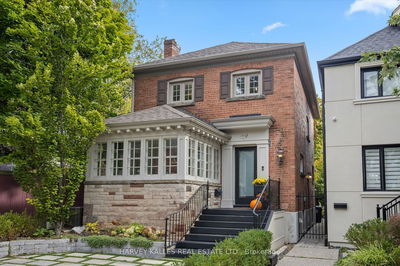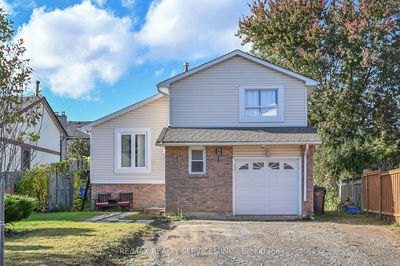349 The Westway
Willowridge-Martingrove-Richview | Toronto
$999,000.00
Listed about 20 hours ago
- 3 bed
- 2 bath
- - sqft
- 4.0 parking
- Detached
Instant Estimate
$1,060,977
+$61,977 compared to list price
Upper range
$1,167,468
Mid range
$1,060,977
Lower range
$954,486
Property history
- Now
- Listed on Oct 9, 2024
Listed for $999,000.00
1 day on market
Location & area
Schools nearby
Home Details
- Description
- Situated on the South Side of The Westway, this Impeccably Maintained 3 Bedroom Bungalow is a True Gem. The Bright & Spacious Main Floor Boasts Hardwood Throughout, Creating a Warm and Inviting Atmosphere. Updated Main Floor Washroom and 2pc Washroom on Lower Level with Rough-in Shower. The Combination of an Unfinished Basement with a Separate Entrance Offers Endless Possibilities Making it Perfect for Investors or Those Looking to Expand. Sunny Backyard with Interlocking Brick Terrace and Low Maintenance Perennial Garden. Driveway - 4 Car Parking. Roof 2019, HWT Owned, & Garden Shed. Walking distance to Schools, PArks, Shops and Transit. Easy Access to 427, 401 and QEW. Sold as is where is.
- Additional media
- https://www.slideshowcloud.com/349thewestway
- Property taxes
- $4,062.84 per year / $338.57 per month
- Basement
- Sep Entrance
- Basement
- Unfinished
- Year build
- -
- Type
- Detached
- Bedrooms
- 3
- Bathrooms
- 2
- Parking spots
- 4.0 Total
- Floor
- -
- Balcony
- -
- Pool
- None
- External material
- Stone
- Roof type
- -
- Lot frontage
- -
- Lot depth
- -
- Heating
- Forced Air
- Fire place(s)
- N
- Main
- Living
- 16’0” x 13’5”
- Dining
- 13’6” x 6’0”
- Kitchen
- 16’0” x 8’0”
- Prim Bdrm
- 13’6” x 10’2”
- 3rd Br
- 11’9” x 9’12”
- 2nd Br
- 9’12” x 9’4”
- Lower
- Rec
- 24’11” x 12’10”
- Utility
- 25’2” x 20’12”
Listing Brokerage
- MLS® Listing
- W9388848
- Brokerage
- KELLER WILLIAMS PORTFOLIO REALTY
Similar homes for sale
These homes have similar price range, details and proximity to 349 The Westway
