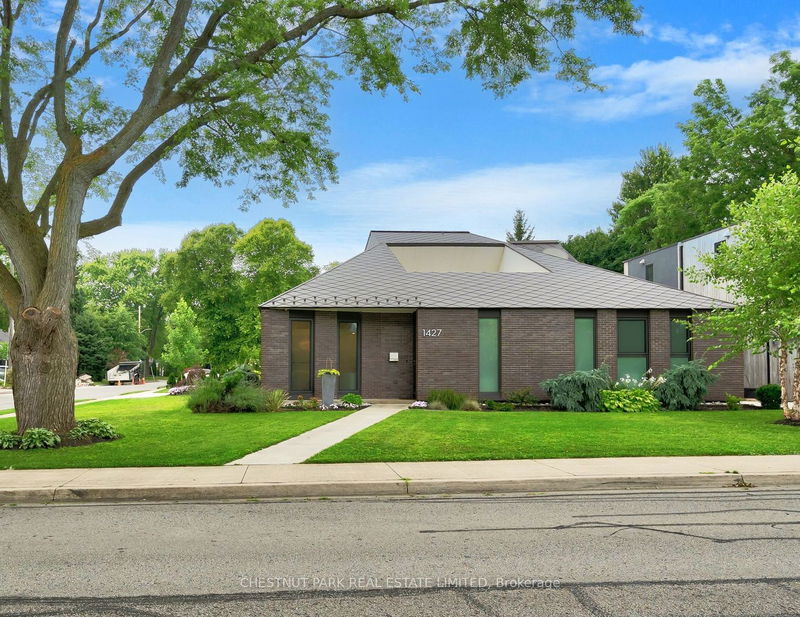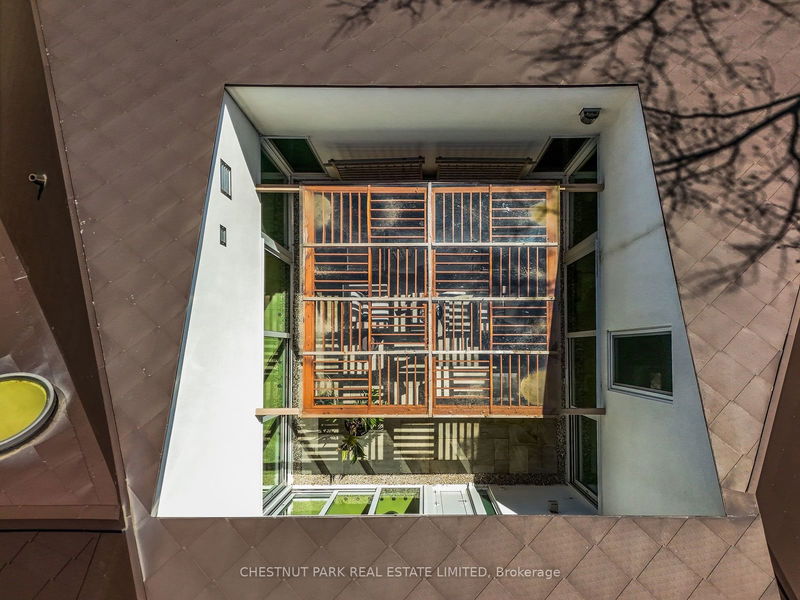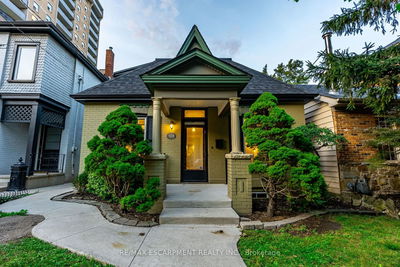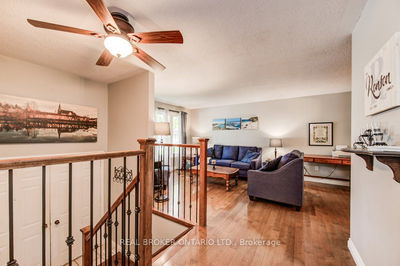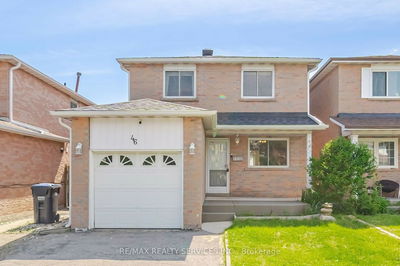1427 Birch
Brant | Burlington
$2,799,000.00
Listed about 1 month ago
- 3 bed
- 5 bath
- 3000-3500 sqft
- 6.0 parking
- Detached
Instant Estimate
$2,954,488
+$155,488 compared to list price
Upper range
$3,388,996
Mid range
$2,954,488
Lower range
$2,519,979
Property history
- Sep 4, 2024
- 1 month ago
Price Change
Listed for $2,799,000.00 • about 1 month on market
- Apr 25, 2024
- 6 months ago
Terminated
Listed for $2,999,000.00 • 4 months on market
- Sep 13, 2023
- 1 year ago
Terminated
Listed for $2,999,999.00 • 23 days on market
- Jul 18, 2023
- 1 year ago
Terminated
Listed for $3,299,000.00 • about 2 months on market
- Jun 14, 2023
- 1 year ago
Terminated
Listed for $3,500,000.00 • about 1 month on market
Location & area
Schools nearby
Home Details
- Description
- Step into this architectural masterpiece where every detail has been meticulously crafted to create a harmonious blend of luxury & functionality in this stunning 3 bedroom, 5 bathroom home. Upon entering, you are greeted by the stunning 360-degree centre courtyard with a glass roof, a focal point that seamlessly integrates indoor & outdoor living. Wall-to-wall glass doors effortlessly open to an inviting seating area, featuring a fire pit, flagstone paving & a custom built BBQ station. Just steps away awaits your very own gourmet kitchen, boasting custom cabinetry, top-of-the-line appliances, a walk-in pantry & a breakfast bar. Your indoor lap pool is surrounded by marble inspired feature walls, vaulted ceilings & flooded by natural light from the skylight & courtyard. A sitting area, dedicated pool laundry & powder room complete the space. Retreat to the main floor primary suite, where you will find floor-to-ceiling custom storage solutions, a dressing room, and a spa-inspired ensuite. Upstairs, lofted spaces provide endless possibilities; 2 additional bedrooms, 2 bathrooms, a home office, and a family room await. The downstairs offers 8'10" ceilings, heated floors, an oversized recreation room, a second laundry, a cold room, & another full bathroom. Rare double car garage. Located in an exclusive neighbourhood in the heart of Downtown Burlington, steps away from shops, restaurants & the picturesque shores of Lake Ontario. Immerse yourself in the essence of downtown living and indulge in the unparalleled luxury offered by this exceptional home.
- Additional media
- https://www.slideshowcloud.com/1427birchavenuev2
- Property taxes
- $12,775.18 per year / $1,064.60 per month
- Basement
- Full
- Basement
- Part Fin
- Year build
- 6-15
- Type
- Detached
- Bedrooms
- 3
- Bathrooms
- 5
- Parking spots
- 6.0 Total | 2.0 Garage
- Floor
- -
- Balcony
- -
- Pool
- Indoor
- External material
- Brick
- Roof type
- -
- Lot frontage
- -
- Lot depth
- -
- Heating
- Radiant
- Fire place(s)
- Y
- Main
- Kitchen
- 12’0” x 8’1”
- Dining
- 12’0” x 8’5”
- Living
- 12’0” x 15’3”
- Prim Bdrm
- 12’6” x 12’0”
- Sitting
- 10’0” x 10’0”
- Laundry
- 6’0” x 5’6”
- 2nd
- 2nd Br
- 11’2” x 13’6”
- Den
- 11’2” x 11’5”
- Office
- 6’4” x 10’12”
- 3rd Br
- 19’5” x 13’3”
- Bsmt
- Rec
- 14’6” x 27’6”
- Laundry
- 9’3” x 8’9”
Listing Brokerage
- MLS® Listing
- W9302567
- Brokerage
- CHESTNUT PARK REAL ESTATE LIMITED
Similar homes for sale
These homes have similar price range, details and proximity to 1427 Birch

