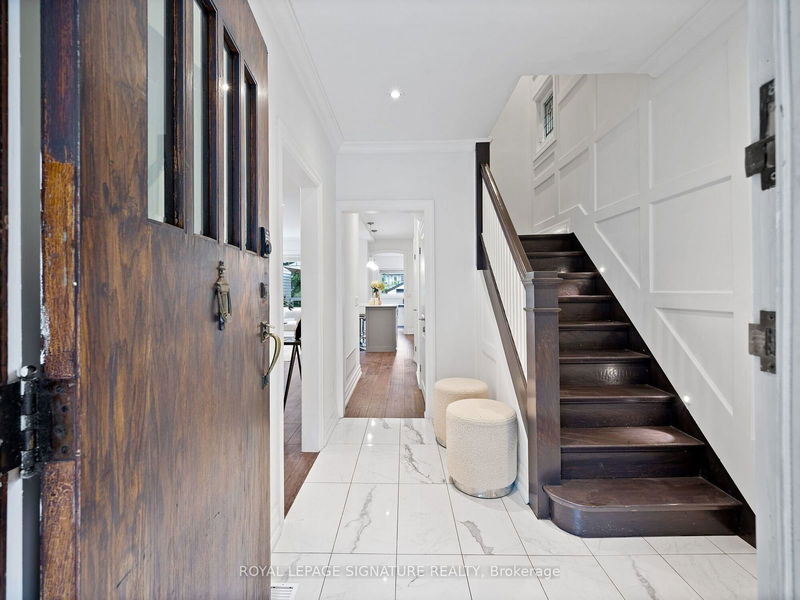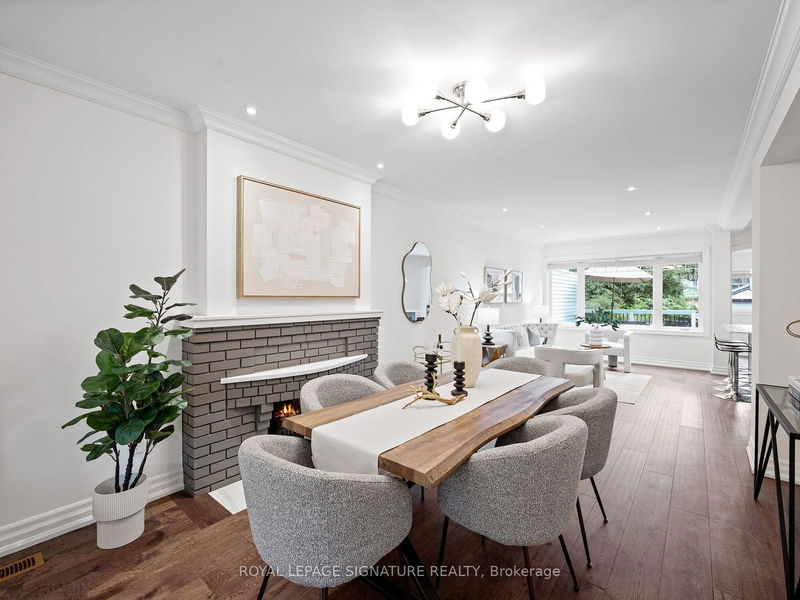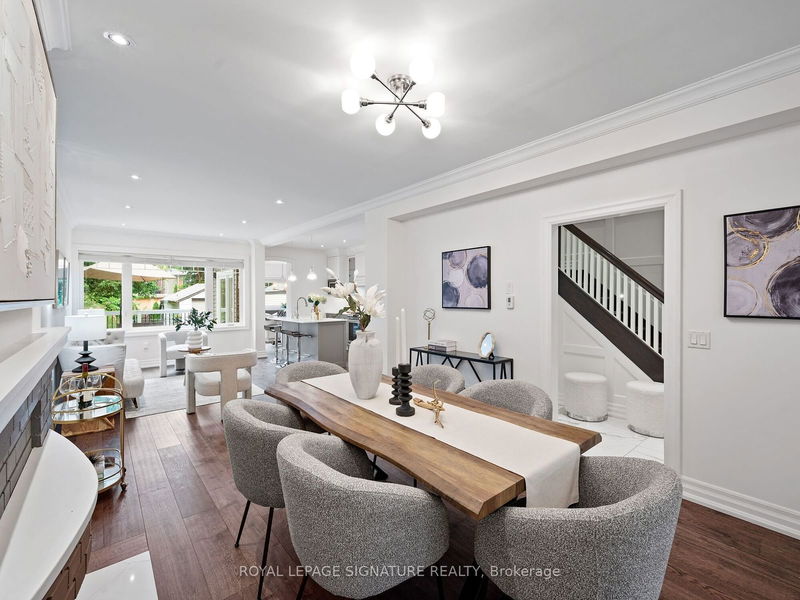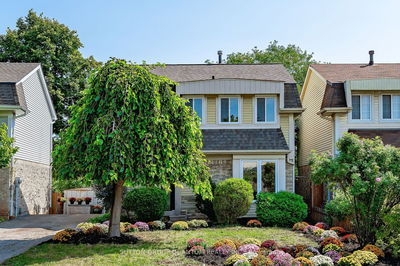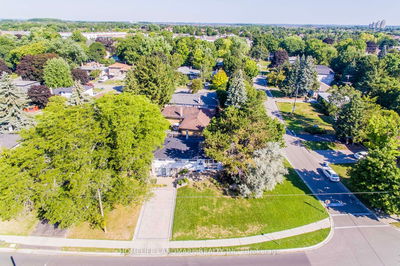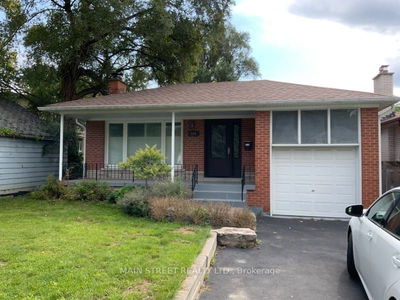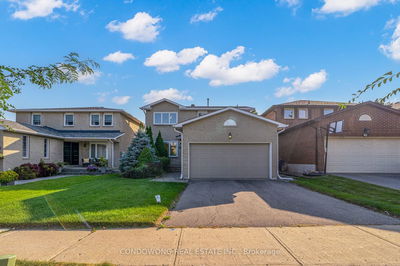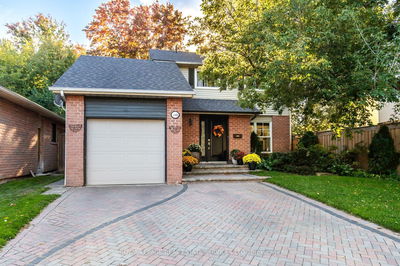503 Windermere
Runnymede-Bloor West Village | Toronto
$2,279,000.00
Listed 1 day ago
- 3 bed
- 4 bath
- - sqft
- 3.0 parking
- Detached
Instant Estimate
$2,338,189
+$59,189 compared to list price
Upper range
$2,578,114
Mid range
$2,338,189
Lower range
$2,098,264
Property history
- Now
- Listed on Oct 9, 2024
Listed for $2,279,000.00
1 day on market
- Jul 16, 2024
- 3 months ago
Terminated
Listed for $2,380,000.00 • about 2 months on market
Location & area
Schools nearby
Home Details
- Description
- Newly renovated home in the sought-after Bloor West Village. Impeccable attention to detail with high-quality craftsmanship throughout. This 2-storey home offers 3+1 bedrooms, 4 baths, with main floor powder room. The open concept layout features engineered 7' hardwood floors, modern kitchen, and spacious dining area with a custom breakfast nook leading to a walk-out deck. Upgrades include new windows and foam insulation for energy efficiency. The master bedroom boasts a luxurious 4-piece en-suite and two walk-in closets. The finished, separate entrance basement offers excellent potential for rental income. Enjoy outdoor living and dining on the newer deck in the large backyard. Ample parking space with room for 3 cars. Appliances, fixtures, and window coverings are included. Central vacuum system and new A/C add to the convenience and comfort of this exceptional. 8.5 Ft Ceilings On Main Floor.
- Additional media
- https://tours.vision360tours.ca/503-windermere-avenue-toronto/nb/
- Property taxes
- $8,855.27 per year / $737.94 per month
- Basement
- Finished
- Basement
- Sep Entrance
- Year build
- -
- Type
- Detached
- Bedrooms
- 3 + 1
- Bathrooms
- 4
- Parking spots
- 3.0 Total | 1.0 Garage
- Floor
- -
- Balcony
- -
- Pool
- None
- External material
- Brick
- Roof type
- -
- Lot frontage
- -
- Lot depth
- -
- Heating
- Forced Air
- Fire place(s)
- Y
- Main
- Foyer
- 32’10” x 24’7”
- Dining
- 47’7” x 36’1”
- Living
- 49’6” x 31’6”
- Kitchen
- 39’8” x 26’11”
- Sunroom
- 28’3” x 23’4”
- 2nd
- Prim Bdrm
- 44’11” x 34’1”
- 2nd Br
- 44’11” x 29’2”
- 3rd Br
- 32’10” x 29’6”
- Bathroom
- 21’4” x 22’4”
- Bsmt
- Living
- 47’7” x 47’7”
- Br
- 31’2” x 25’11”
- Bathroom
- 32’2” x 25’7”
Listing Brokerage
- MLS® Listing
- W9388964
- Brokerage
- ROYAL LEPAGE SIGNATURE REALTY
Similar homes for sale
These homes have similar price range, details and proximity to 503 Windermere


