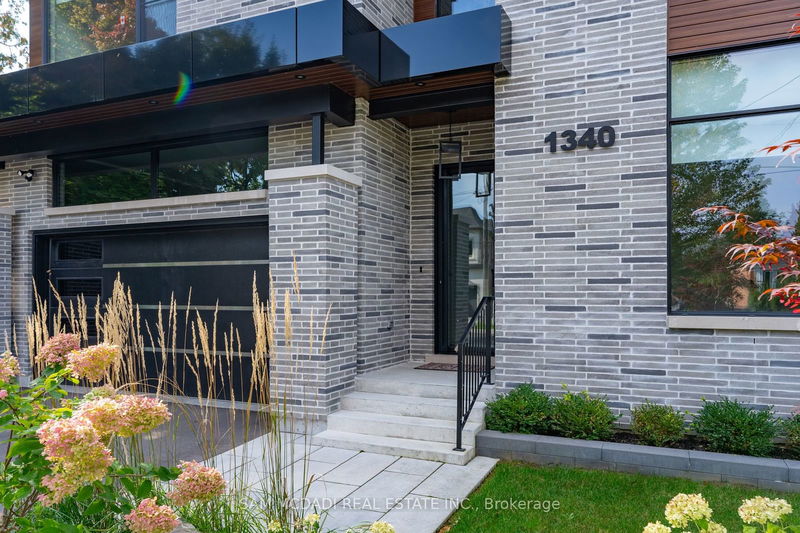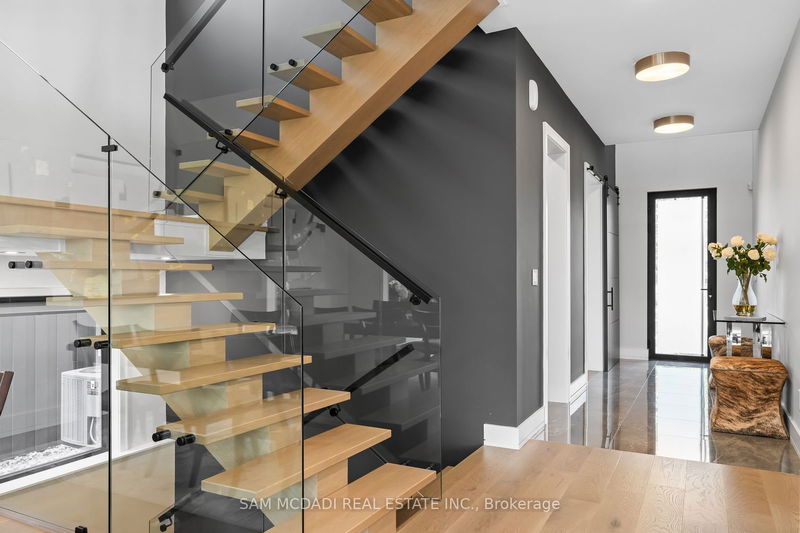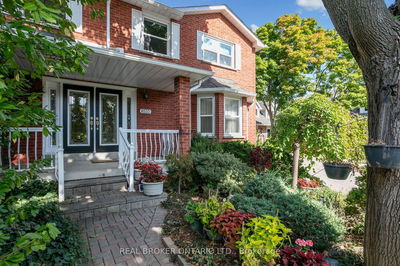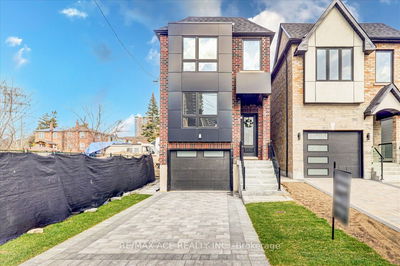1340 Northaven
Mineola | Mississauga
$3,798,000.00
Listed 1 day ago
- 4 bed
- 5 bath
- 3500-5000 sqft
- 4.0 parking
- Detached
Instant Estimate
$3,747,629
-$50,372 compared to list price
Upper range
$4,215,513
Mid range
$3,747,629
Lower range
$3,279,744
Property history
- Now
- Listed on Oct 8, 2024
Listed for $3,798,000.00
1 day on market
- May 28, 2024
- 4 months ago
Expired
Listed for $4,188,000.00 • 3 months on market
- Feb 20, 2024
- 8 months ago
Terminated
Listed for $4,188,000.00 • 3 months on market
- Oct 1, 2023
- 1 year ago
Terminated
Listed for $4,238,000.00 • 5 months on market
- Jul 4, 2023
- 1 year ago
Suspended
Listed for $12,500.00 • about 2 months on market
- Jun 16, 2023
- 1 year ago
Expired
Listed for $4,288,000.00 • 3 months on market
Location & area
Schools nearby
Home Details
- Description
- Brand new modern home in desirable Mineola on a large 50 x 150 ft lot. Approx 3,600 sq ft. Gorgeous modern design and decor. Open concept floor plan, hardwood throughout all levels, tons of pot lights and beautiful light fixtures, chef's kitchen with top of the line appliances, a huge center island and spectacular wine fridge for the avid aficionado. Main floor office and a large mud room leading to the outside. Bright master bedroom with large windows, a huge walk-in closet & a 5 pc en-suite plus 3 additional bedrooms all with their own en-suite baths. Finished open concept walk up basement with a recreation room, fireplace, wet bar, bedroom, 3 pc bath and cold room. Large backyard with a stone patio, outdoor fireplace & beautiful in ground pool. Great for entertaining.
- Additional media
- https://unbranded.youriguide.com/1340_northaven_dr_mississauga_on/
- Property taxes
- $17,860.00 per year / $1,488.33 per month
- Basement
- Finished
- Basement
- Walk-Up
- Year build
- -
- Type
- Detached
- Bedrooms
- 4 + 1
- Bathrooms
- 5
- Parking spots
- 4.0 Total | 2.0 Garage
- Floor
- -
- Balcony
- -
- Pool
- Inground
- External material
- Brick
- Roof type
- -
- Lot frontage
- -
- Lot depth
- -
- Heating
- Forced Air
- Fire place(s)
- Y
- Main
- Living
- 17’8” x 15’3”
- Dining
- 17’9” x 10’7”
- Kitchen
- 19’11” x 16’8”
- Office
- 11’5” x 13’3”
- Mudroom
- 19’11” x 6’1”
- 2nd
- Prim Bdrm
- 17’10” x 15’11”
- 2nd Br
- 17’7” x 12’2”
- 3rd Br
- 17’7” x 12’0”
- 4th Br
- 11’5” x 16’1”
- Lower
- Rec
- 37’6” x 33’6”
- Br
- 10’11” x 10’10”
Listing Brokerage
- MLS® Listing
- W9388343
- Brokerage
- SAM MCDADI REAL ESTATE INC.
Similar homes for sale
These homes have similar price range, details and proximity to 1340 Northaven









