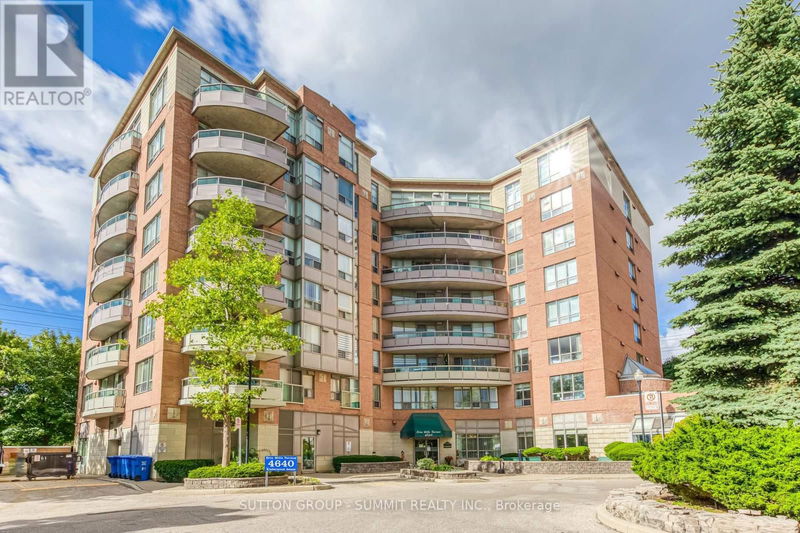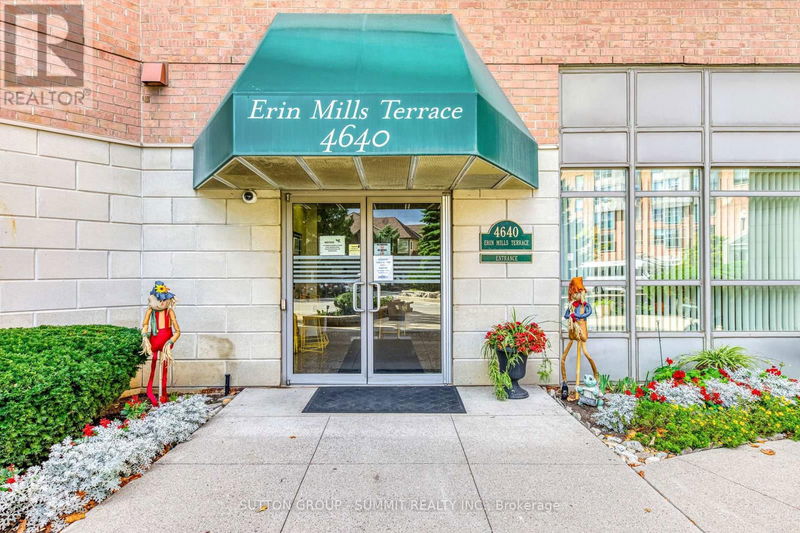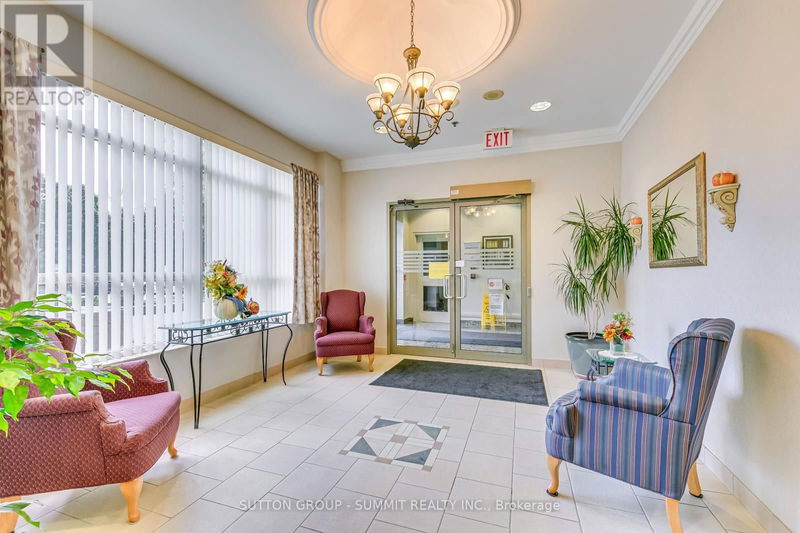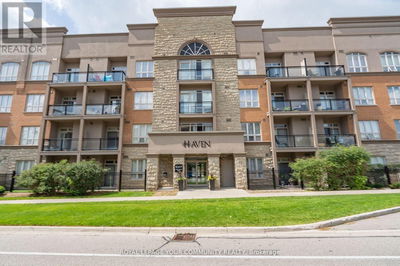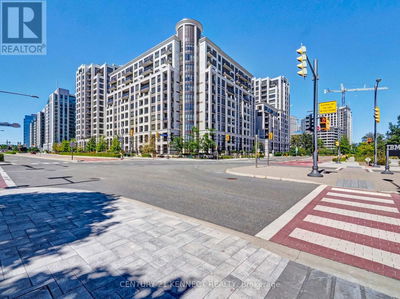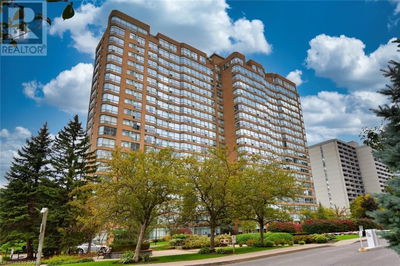309 - 4640 Kimbermount
Central Erin Mills | Mississauga (Central Erin Mills)
$429,999.00
Listed about 8 hours ago
- 1 bed
- 2 bath
- - sqft
- 1 parking
- Single Family
Open House
Property history
- Now
- Listed on Oct 9, 2024
Listed for $429,999.00
0 days on market
Location & area
Schools nearby
Home Details
- Description
- Gorgeous Large (828 sq.ft.-See Floorplan) Bright South-Facing Quiet Home just steps from Erin Mills Town Centre, Public Transit and if you wish-Additional Retirement Amenities/Services attached Right Next Door for a modest Membership Fee.Open Concept Living/Dining w/access to oversize private balcony.When did you last see a condo kitchen with a sunny window? Ensuite Laundry too.Ginormous Primary Bedrm w/lots of closet space and a full ensuite w/seated Mirolin Shower.This will be a pleasure to come home to as Building hosts Coffee Times and monthly Bingo's in the Party Room. Full-Time Live-In Super to ease any concerns, help w/hanging pictures perhaps and a friendly atmosphere that only an intimate 64 suite building can provide. **** EXTRAS **** Take advantage of a gourmet meal next door or a Pub visit,Coffee Shop,Hair Salon and Swimming Pool all connected-No need to put on your Winter Clothes!!This Building is Age Restricted-65+ Call Realtor for Details. (id:39198)
- Additional media
- https://tours.aisonphoto.com/idx/249027
- Property taxes
- $2,366.24 per year / $197.19 per month
- Condo fees
- $954.32
- Basement
- -
- Year build
- -
- Type
- Single Family
- Bedrooms
- 1
- Bathrooms
- 2
- Pet rules
- -
- Parking spots
- 1 Total
- Parking types
- Underground
- Floor
- Laminate, Ceramic, Wood
- Balcony
- -
- Pool
- Indoor pool
- External material
- Concrete | Brick
- Roof type
- -
- Lot frontage
- -
- Lot depth
- -
- Heating
- Heat Pump, Electric
- Fire place(s)
- -
- Locker
- -
- Building amenities
- Storage - Locker, Recreation Centre, Party Room, Visitor Parking
- Main level
- Foyer
- 7’8” x 4’12”
- Living room
- 11’12” x 10’12”
- Dining room
- 8’12” x 7’12”
- Kitchen
- 9’12” x 8’12”
- Laundry room
- 3’3” x 3’11”
- Primary Bedroom
- 12’7” x 10’12”
- Sitting room
- 5’12” x 5’1”
Listing Brokerage
- MLS® Listing
- W9389436
- Brokerage
- SUTTON GROUP - SUMMIT REALTY INC.
Similar homes for sale
These homes have similar price range, details and proximity to 4640 Kimbermount

