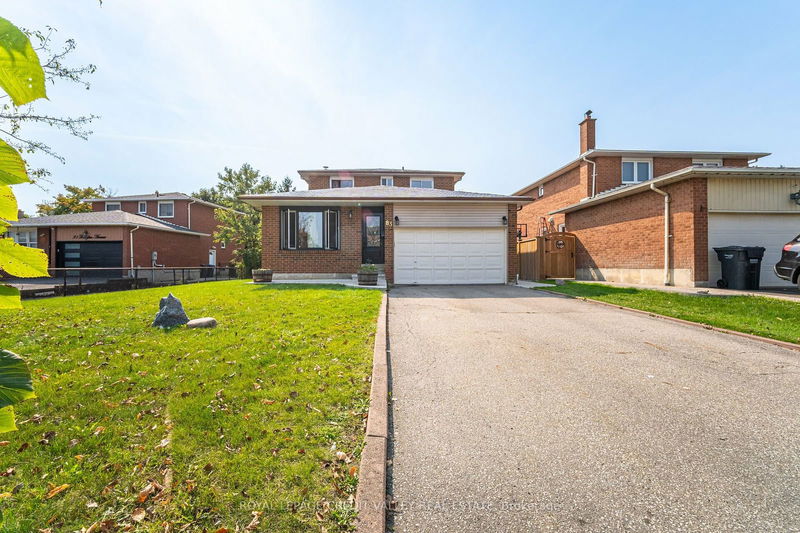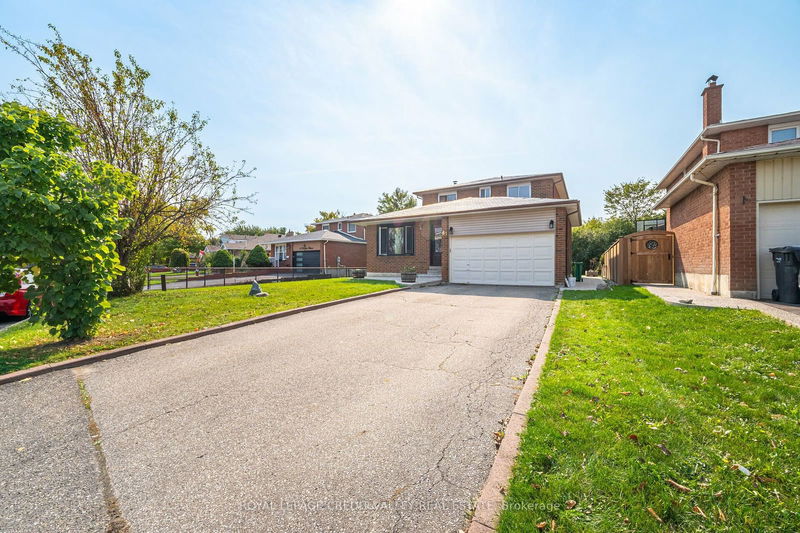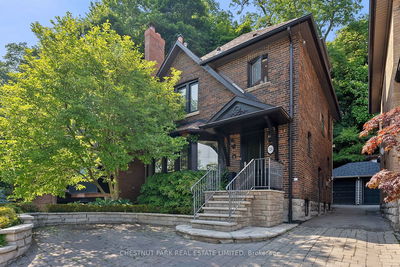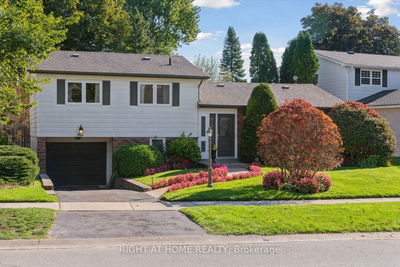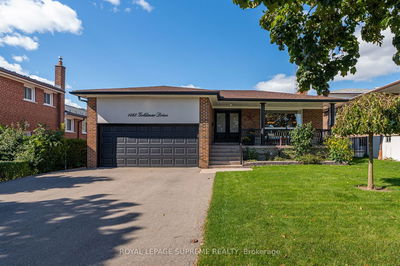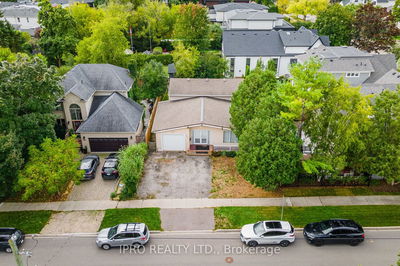83 Fairglen
Brampton West | Brampton
$1,199,000.00
Listed 3 days ago
- 3 bed
- 3 bath
- 2000-2500 sqft
- 5.0 parking
- Detached
Instant Estimate
$1,189,709
-$9,291 compared to list price
Upper range
$1,287,944
Mid range
$1,189,709
Lower range
$1,091,474
Property history
- Now
- Listed on Oct 9, 2024
Listed for $1,199,000.00
3 days on market
Location & area
Schools nearby
Home Details
- Description
- Beautiful 3+2 bedroom, all brick detached home located in prime Brampton neighborhood. This home features a large living room with large bay window, formal dining room, a main floor laundry room, family sized kitchen and a main floor family room with fireplace and walkout to backyard that backs onto a park. The upper level features 3 family sized bedrooms with updated hardwood floors, ceiling fans and a 4 Pc bath. The finished basement in this home has a separate entrance and provides more living space with 2 bedrooms, a large rec room, a kitchen and an additional laundry room along with a 4 Pc bath for your large extended family.
- Additional media
- https://unbranded.mediatours.ca/property/83-fairglen-avenue-brampton/
- Property taxes
- $5,589.60 per year / $465.80 per month
- Basement
- Finished
- Basement
- Sep Entrance
- Year build
- -
- Type
- Detached
- Bedrooms
- 3 + 2
- Bathrooms
- 3
- Parking spots
- 5.0 Total | 1.5 Garage
- Floor
- -
- Balcony
- -
- Pool
- None
- External material
- Brick
- Roof type
- -
- Lot frontage
- -
- Lot depth
- -
- Heating
- Heat Pump
- Fire place(s)
- Y
- Main
- Living
- 10’10” x 23’10”
- Dining
- 10’10” x 23’10”
- Kitchen
- 10’2” x 14’10”
- Family
- 9’9” x 17’11”
- Laundry
- 6’5” x 8’3”
- 2nd
- Prim Bdrm
- 10’10” x 14’6”
- 2nd Br
- 8’9” x 12’6”
- 3rd Br
- 9’2” x 10’10”
- Bsmt
- Rec
- 13’6” x 27’12”
- Kitchen
- 7’4” x 12’10”
- Br
- 7’5” x 11’10”
- Br
- -42’-2” x 16’11”
Listing Brokerage
- MLS® Listing
- W9389476
- Brokerage
- ROYAL LEPAGE CREDIT VALLEY REAL ESTATE
Similar homes for sale
These homes have similar price range, details and proximity to 83 Fairglen
