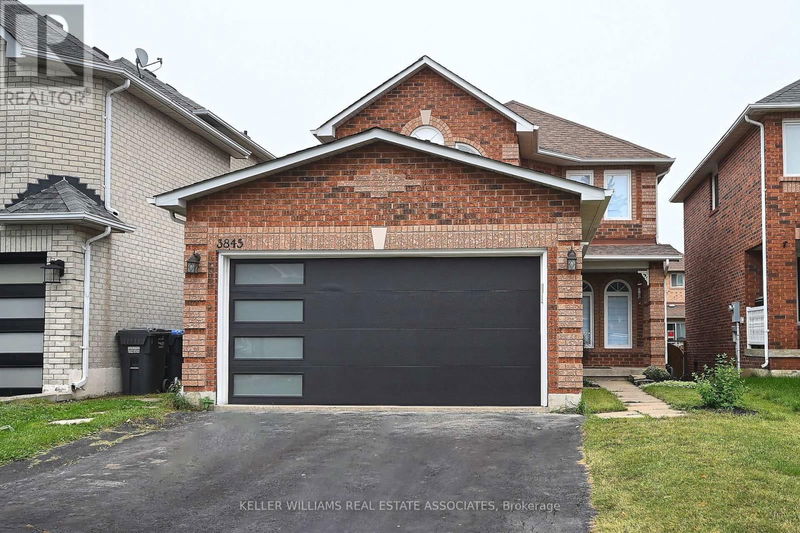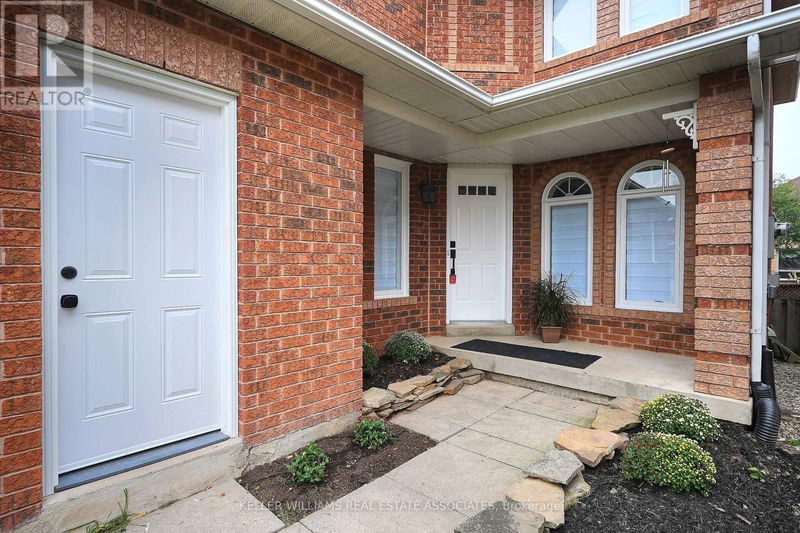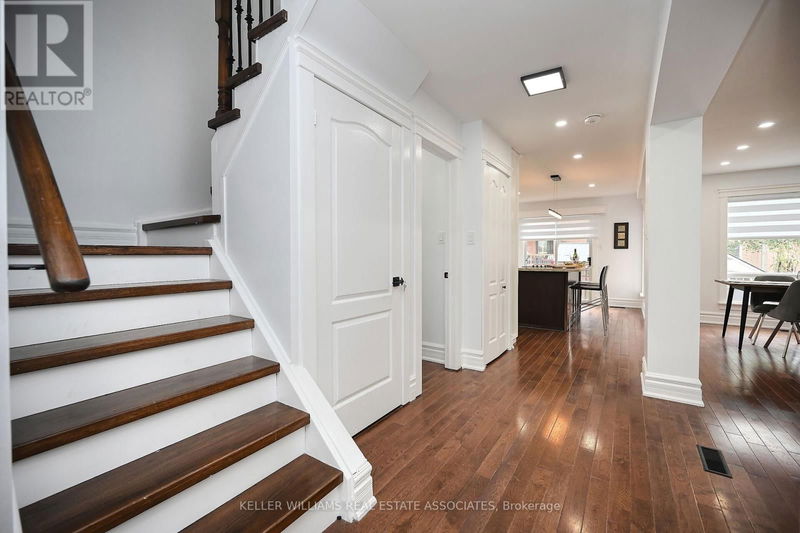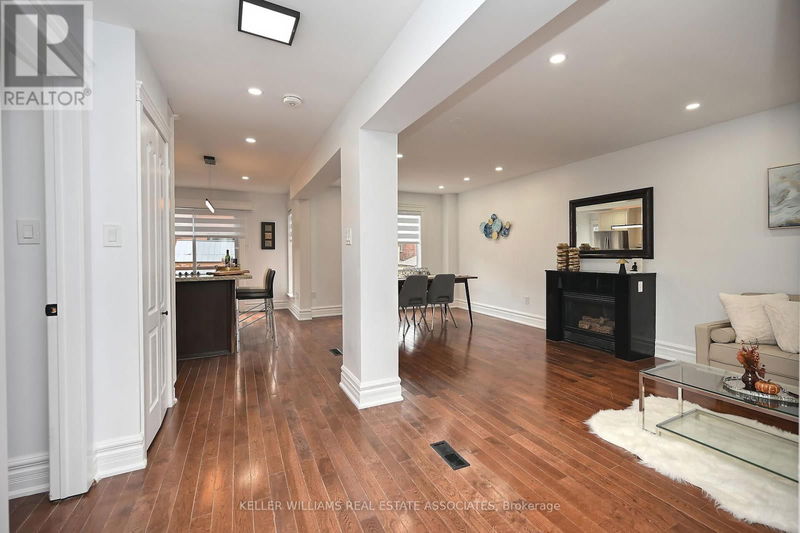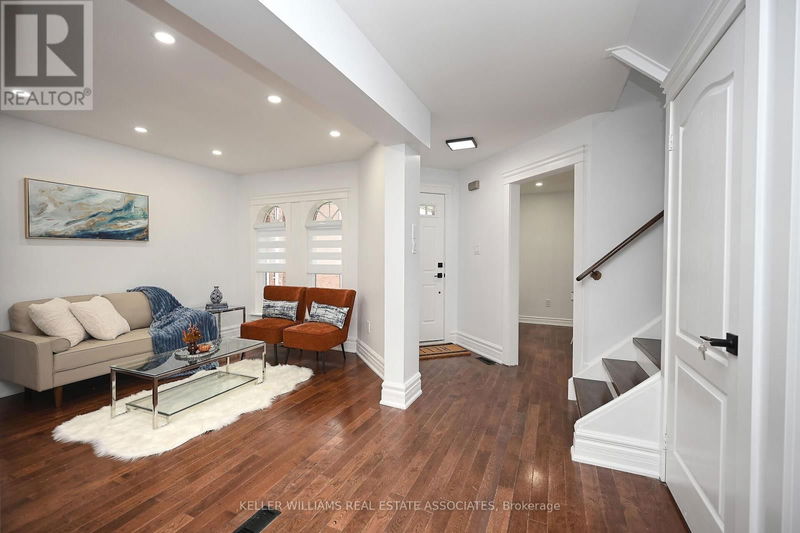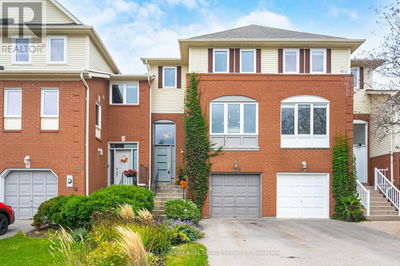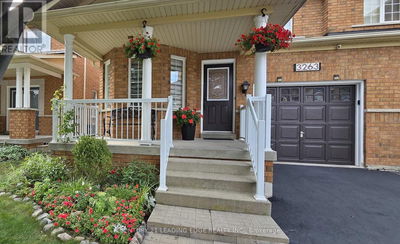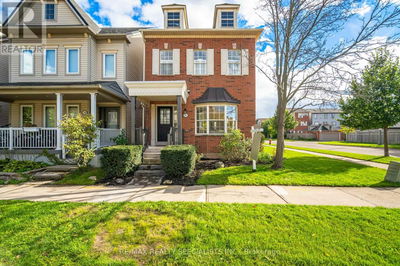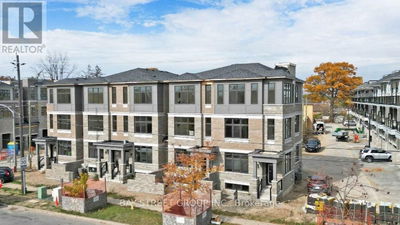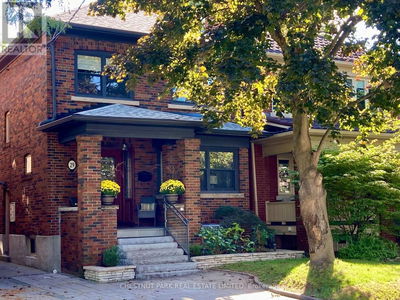3845 Althorpe
Lisgar | Mississauga (Lisgar)
$1,099,888.00
Listed about 24 hours ago
- 3 bed
- 5 bath
- - sqft
- 6 parking
- Single Family
Property history
- Now
- Listed on Oct 9, 2024
Listed for $1,099,888.00
1 day on market
Location & area
Schools nearby
Home Details
- Description
- Wow! Immaculate and Move-In Ready! This stunning, fully renovated 3+2 bedroom, 5 bathroom detached home is a rare find in the desirable Lisgar community. Nestled on a quiet, family-friendly cul-de-sac, its perfect for those seeking both comfort and convenience.Step inside to discover an open-concept layout with a custom kitchen that boasts hardwood cabinetry, granite countertops, a retractable exhaust hood, undermount double sink, and sleek stainless steel appliances. The main and second floors feature beautiful hardwood flooring, while the main floor includes a bright, separate office or living room with a window for natural light.The cozy breakfast area opens up to a large, two-tiered deck and a fully fenced, sunny south-facing backyard perfect for outdoor living and entertaining. Relax in the spacious living, dining, and family rooms, complete with a gas fireplace for added warmth and comfort.Upstairs, enjoy upgraded bathrooms and a luxurious jacuzzi, while the basement offers a fully renovated 2-bedroom suite with its own separate entrance and two 3-piece bathrooms ideal for guests or rental income.Located just a short walk from elementary schools, parkland, and close to Lisgar GO Station, this home offers an easy commute to downtown Toronto. With no sidewalk and a long driveway that can fit 4 cars, parking is a breeze.This home truly has it all don't miss the opportunity to make it yours! Permit and approved drawings available for ""Legal Basement Apartment"" with minor changes to the basement . **** EXTRAS **** Close to Schools, Shopping, hwy 401, hwy 407, Restaurants, Recreation Center and all amenities. (id:39198)
- Additional media
- http://tours.agenttours.ca/vtnb/351161
- Property taxes
- $5,660.96 per year / $471.75 per month
- Basement
- Finished, Separate entrance, N/A
- Year build
- -
- Type
- Single Family
- Bedrooms
- 3 + 2
- Bathrooms
- 5
- Parking spots
- 6 Total
- Floor
- Hardwood, Laminate
- Balcony
- -
- Pool
- -
- External material
- Brick
- Roof type
- -
- Lot frontage
- -
- Lot depth
- -
- Heating
- Forced air, Natural gas
- Fire place(s)
- -
- Basement
- Dining room
- 9’5” x 6’12”
- Kitchen
- 9’5” x 8’12”
- Living room
- 14’8” x 6’12”
- Bedroom 4
- 10’8” x 9’1”
- Bedroom 5
- 11’2” x 10’0”
- Main level
- Dining room
- 10’12” x 10’0”
- Family room
- 11’9” x 11’1”
- Kitchen
- 15’3” x 10’12”
- Living room
- 13’6” x 10’0”
- Second level
- Primary Bedroom
- 13’2” x 12’10”
- Bedroom 2
- 11’8” x 9’9”
- Bedroom 3
- 11’10” x 11’1”
Listing Brokerage
- MLS® Listing
- W9389566
- Brokerage
- KELLER WILLIAMS REAL ESTATE ASSOCIATES
Similar homes for sale
These homes have similar price range, details and proximity to 3845 Althorpe
