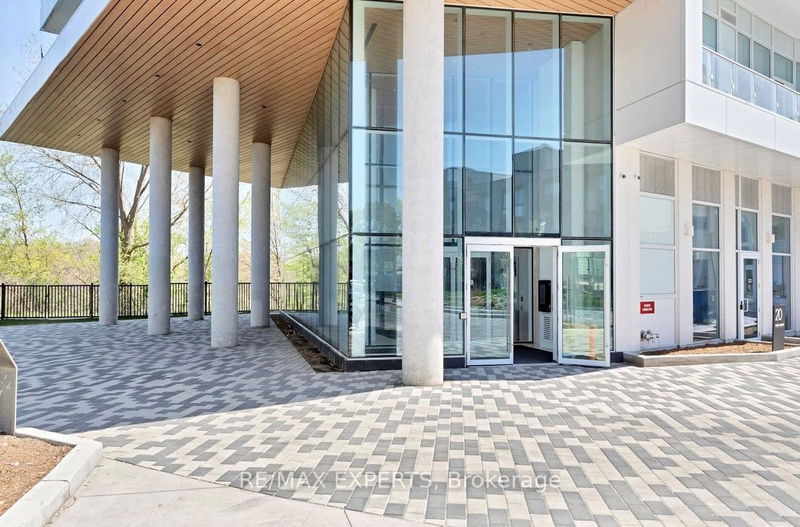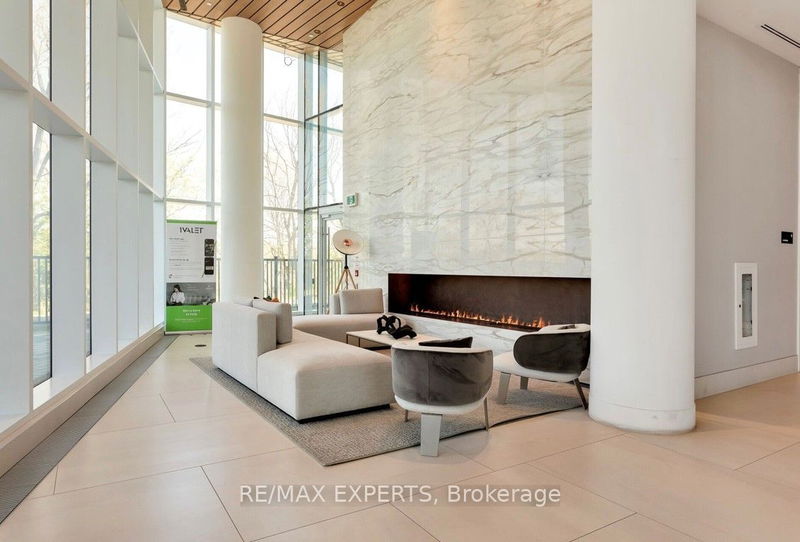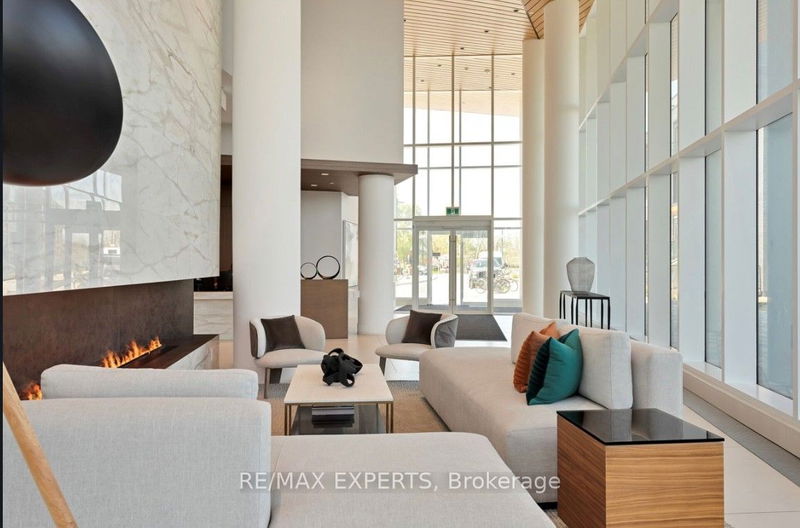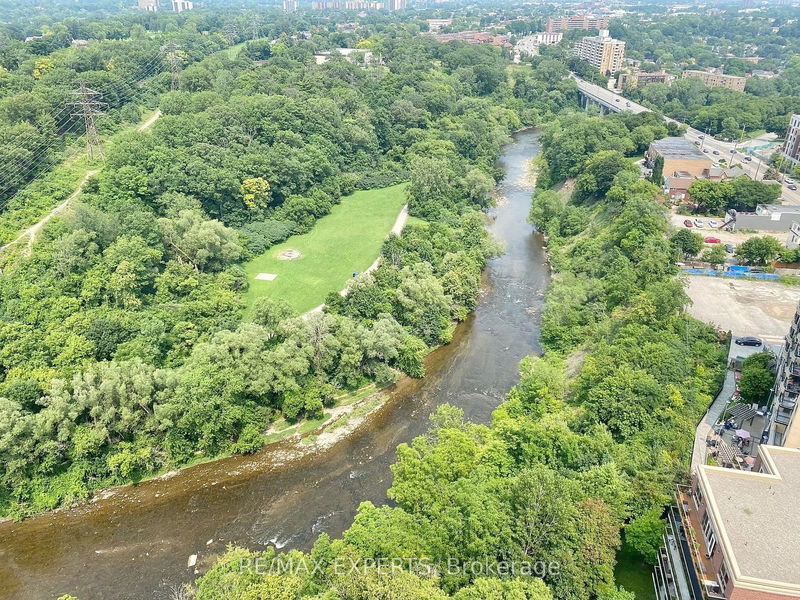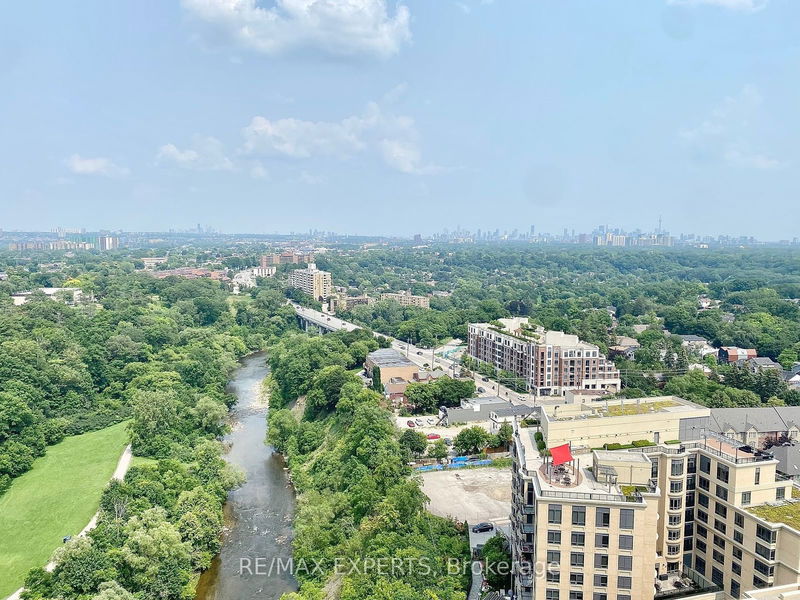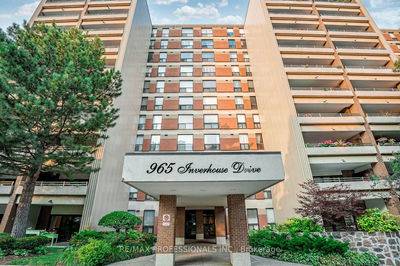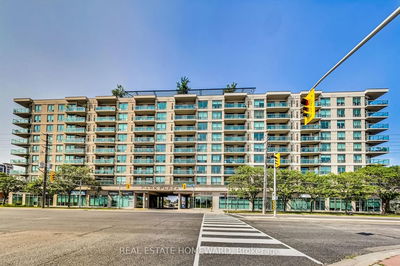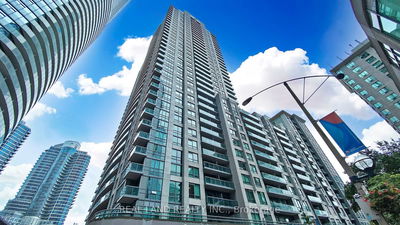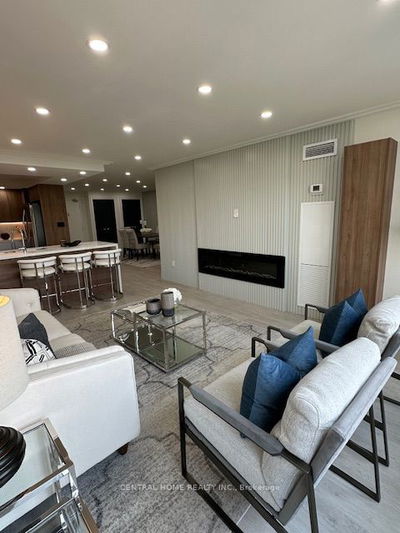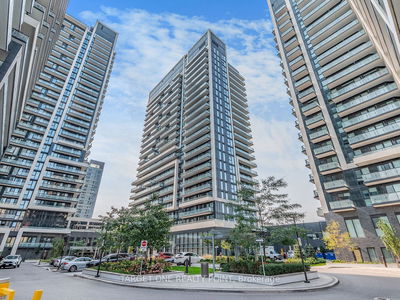1907 - 20 Brin
Edenbridge-Humber Valley | Toronto
$1,024,900.00
Listed 1 day ago
- 2 bed
- 3 bath
- 1000-1199 sqft
- 2.0 parking
- Condo Apt
Instant Estimate
$1,032,963
+$8,063 compared to list price
Upper range
$1,128,589
Mid range
$1,032,963
Lower range
$937,337
Property history
- Now
- Listed on Oct 9, 2024
Listed for $1,024,900.00
1 day on market
- Aug 14, 2024
- 2 months ago
Terminated
Listed for $1,049,900.00 • about 2 months on market
- Sep 22, 2022
- 2 years ago
Leased
Listed for $3,500.00 • 2 months on market
Location & area
Schools nearby
Home Details
- Description
- Welcome To Luxury Living At Kingsway By The River! This Stunning Corner Unit Spans Over 1, 000 Sqft., Offering Breathtaking Views Of The Toronto Skyline, Lake Ontario, The Humber River, And Lampton Golf & Country Club. The Large Wrap-Around Balcony Is A Perfect Private Escape To Enjoy These Remarkable Sights. You'll Enjoy The Views All Day Long, But Especially At Night When The Lights Come To Life. Flooded With Natural Light Through Floor-To-Ceiling Windows, The Open-Concept Design Blends Elegance And Comfort, Ideal For Relaxing Or Entertaining. The Gourmet Kitchen Features A Spacious Center Island, Perfect For Meal Prep And Casual Dining. With Two Spacious Bedrooms And A Versatile Den That Can Be Used As A Home Office, Study, Or Extra Bedroom, This Unit Offers Flexibility And Comfort. The Primary Bedroom Includes A Large Walk-In Closet, Balcony Access, And A Luxurious 4-Piece Ensuite Bath. This Unit Comes With Two Convenient Parking Spots And A Locker.
- Additional media
- -
- Property taxes
- $4,570.60 per year / $380.88 per month
- Condo fees
- $816.11
- Basement
- None
- Year build
- 0-5
- Type
- Condo Apt
- Bedrooms
- 2 + 1
- Bathrooms
- 3
- Pet rules
- Restrict
- Parking spots
- 2.0 Total | 2.0 Garage
- Parking types
- Owned
- Floor
- -
- Balcony
- Open
- Pool
- -
- External material
- Concrete
- Roof type
- -
- Lot frontage
- -
- Lot depth
- -
- Heating
- Forced Air
- Fire place(s)
- N
- Locker
- Owned
- Building amenities
- Concierge, Guest Suites, Gym, Party/Meeting Room, Rooftop Deck/Garden, Visitor Parking
- Main
- Kitchen
- 12’6” x 11’11”
- Living
- 12’6” x 14’1”
- Prim Bdrm
- 9’7” x 11’1”
- 2nd Br
- 11’5” x 8’11”
- Den
- 7’5” x 10’3”
Listing Brokerage
- MLS® Listing
- W9389634
- Brokerage
- RE/MAX EXPERTS
Similar homes for sale
These homes have similar price range, details and proximity to 20 Brin
