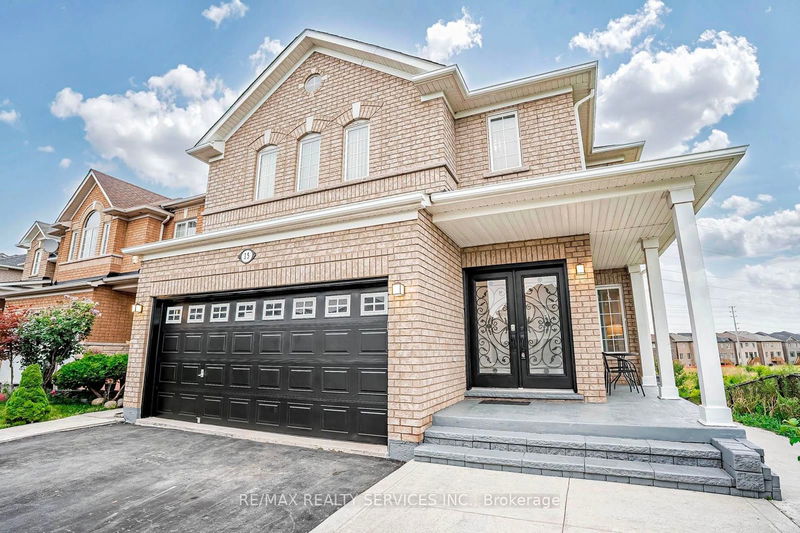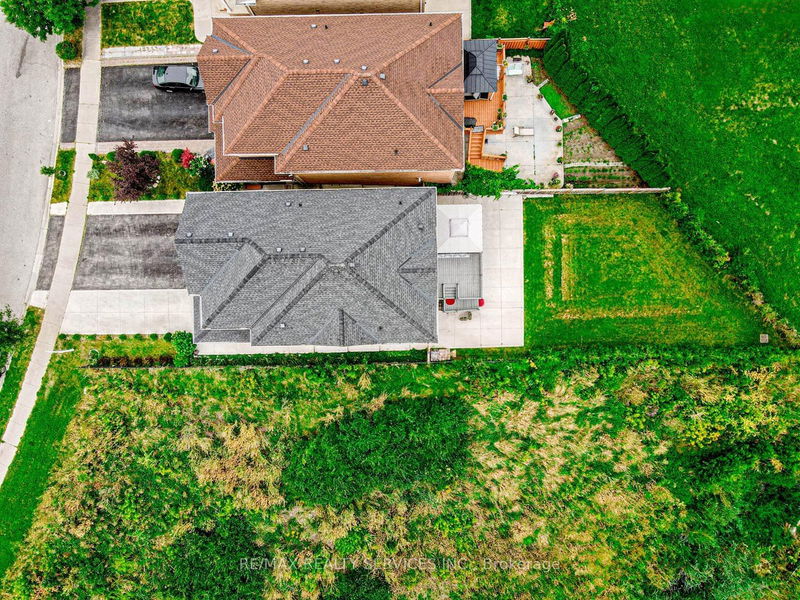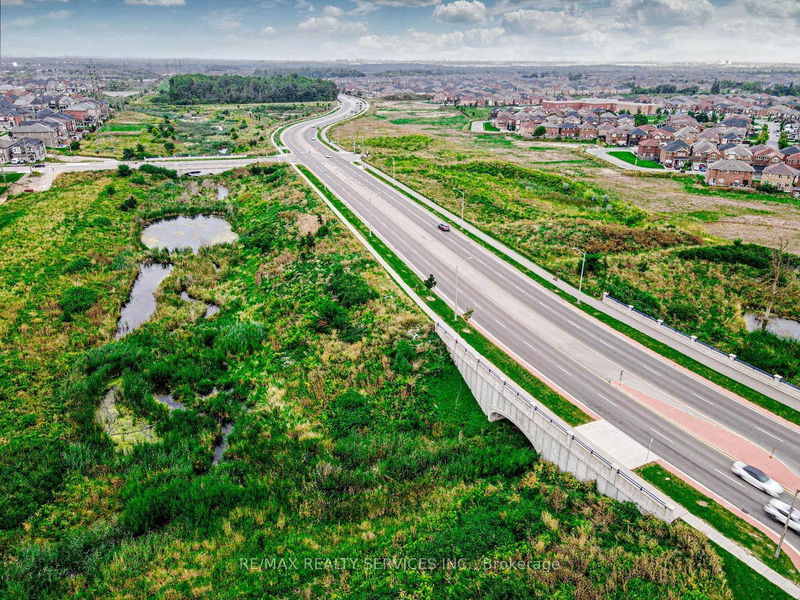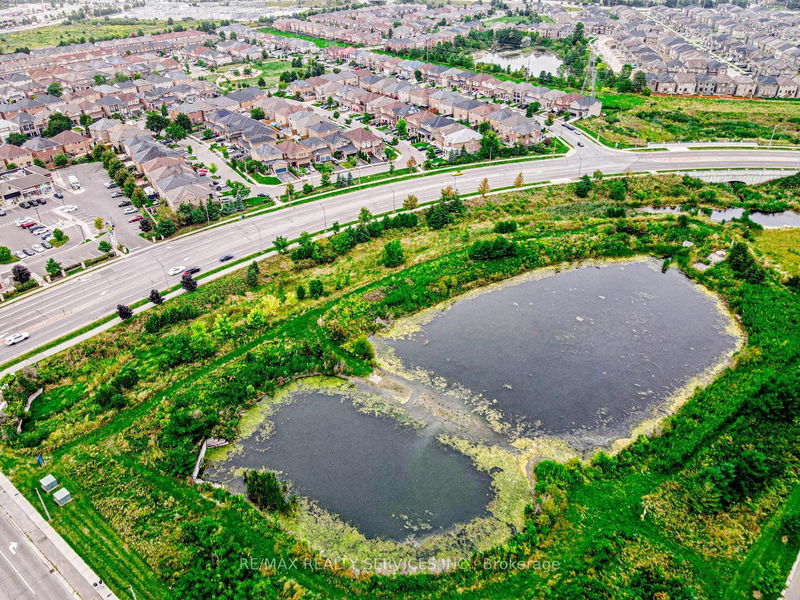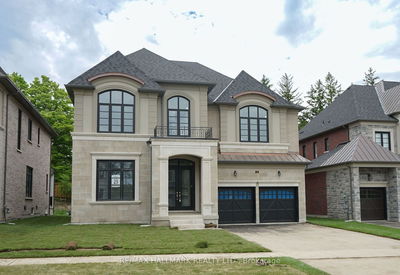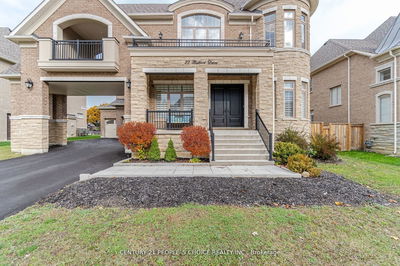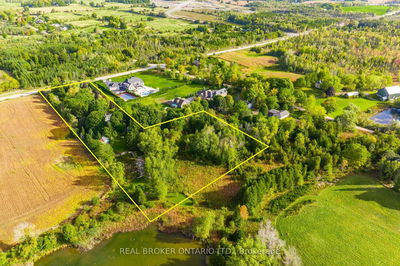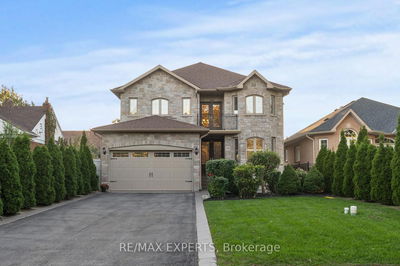15 Roundstone
Credit Valley | Brampton
$1,299,900.00
Listed about 21 hours ago
- 5 bed
- 5 bath
- 2500-3000 sqft
- 8.0 parking
- Detached
Instant Estimate
$1,296,226
-$3,674 compared to list price
Upper range
$1,423,307
Mid range
$1,296,226
Lower range
$1,169,146
Property history
- Now
- Listed on Oct 9, 2024
Listed for $1,299,900.00
1 day on market
- Sep 9, 2024
- 1 month ago
Terminated
Listed for $1,529,900.00 • 29 days on market
- Aug 30, 2024
- 1 month ago
Terminated
Listed for $1,599,900.00 • 10 days on market
- Jul 29, 2024
- 2 months ago
Terminated
Listed for $1,650,000.00 • 19 days on market
- Jul 24, 2024
- 3 months ago
Terminated
Listed for $1,599,900.00 • 5 days on market
Location & area
Schools nearby
Home Details
- Description
- A Rare Opportunity To Own This Stunning 5-bedroom Home With A Professionally Finished 2-bedroom W/o Basement In The Prestigious Credit Valley. The Spacious Living And Dining Rooms Are Bathed In Natural Light, Featuring Hardwood Floors Throughout. The Large Family Room Offers An Unobstructed View Of The Backyard And Flows Seamlessly Into The Kitchen, Which Is Equipped With Upgraded Stainless Steel Appliances, A Gas Stove, And Granite Countertops. Upstairs, You'll Find Five Generously Sized Bedrooms, Including A Primary Bedroom With Serene Backyard Views And An Ensuite Bath. The W/o Basement Boasts Large Windows, Two Additional Bedrooms, And A Separate Laundry For Both Levels. Step Outside To A Custom Deck With A Hardtop Gazebo And Patio Furniture, Perfect For Entertaining. Located In A Premium Neighborhood With Top-rated Schools, This Home Is Close To Highways, Parks, Public Transit, Grocery Stores, And Shopping.
- Additional media
- https://westbluemedia.com/00824/15roundstone.html
- Property taxes
- $7,415.90 per year / $617.99 per month
- Basement
- Finished
- Basement
- W/O
- Year build
- -
- Type
- Detached
- Bedrooms
- 5 + 2
- Bathrooms
- 5
- Parking spots
- 8.0 Total | 2.0 Garage
- Floor
- -
- Balcony
- -
- Pool
- None
- External material
- Brick
- Roof type
- -
- Lot frontage
- -
- Lot depth
- -
- Heating
- Forced Air
- Fire place(s)
- Y
- Main
- Living
- 3’3” x 3’3”
- Family
- 16’5” x 13’11”
- Kitchen
- 15’7” x 11’6”
- Br
- 13’11” x 14’9”
- 2nd
- Prim Bdrm
- 19’4” x 13’9”
- 2nd Br
- 12’1” x 14’9”
- 3rd Br
- 9’10” x 9’10”
- 4th Br
- 11’2” x 15’9”
- 5th Br
- 3’3” x 3’3”
Listing Brokerage
- MLS® Listing
- W9389795
- Brokerage
- RE/MAX REALTY SERVICES INC.
Similar homes for sale
These homes have similar price range, details and proximity to 15 Roundstone
