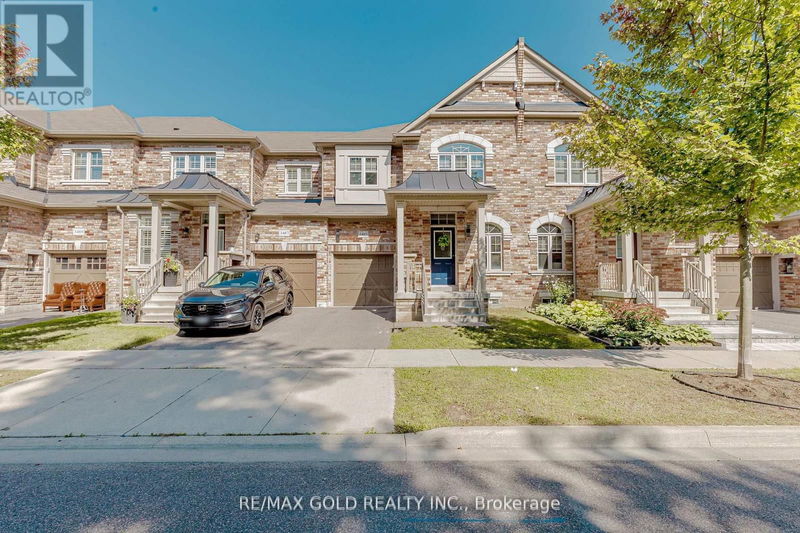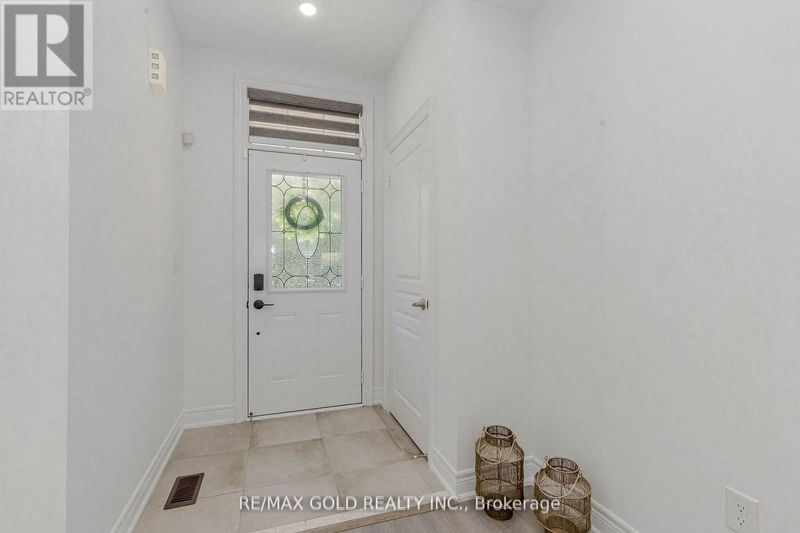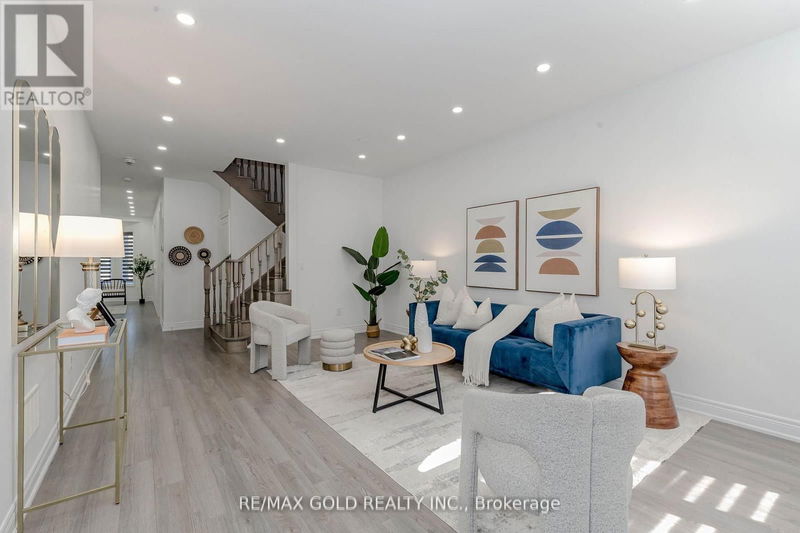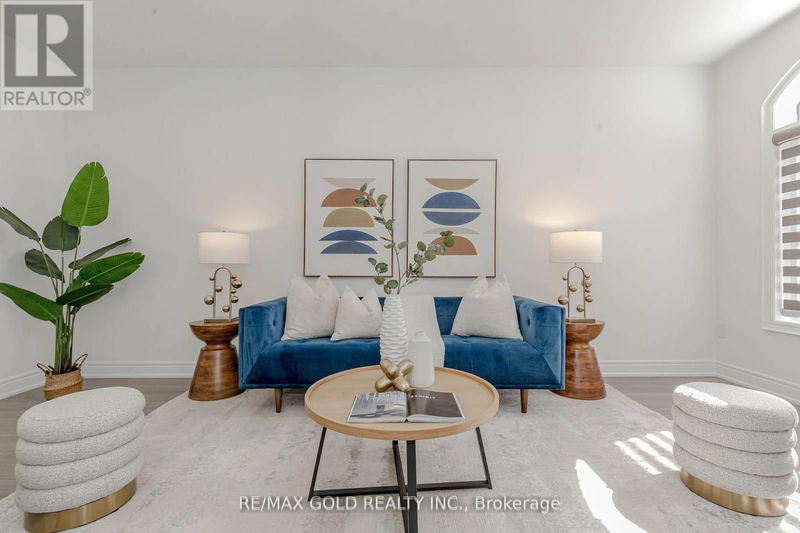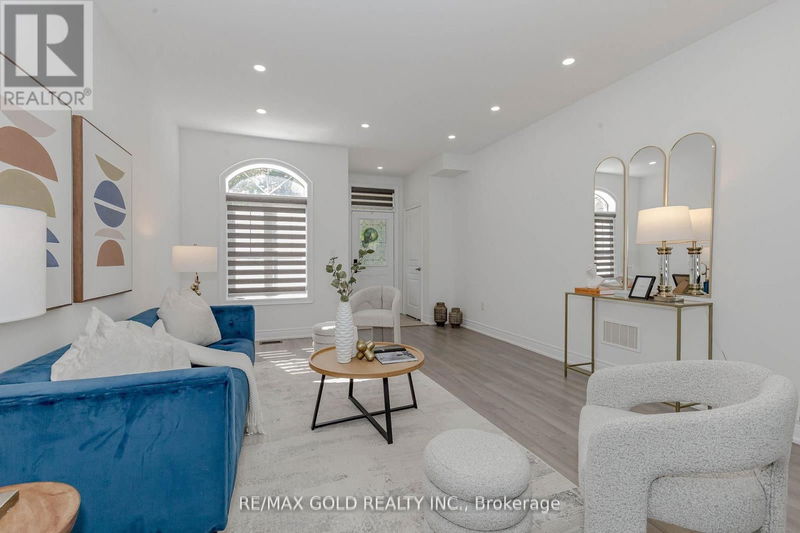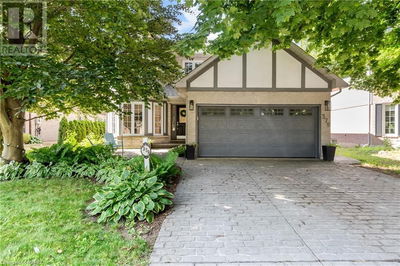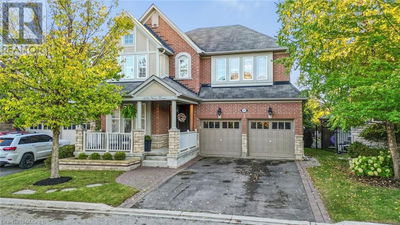3485 Fourth
Rural Oakville | Oakville
$1,379,000.00
Listed 3 days ago
- 4 bed
- 5 bath
- - sqft
- 2 parking
- Single Family
Property history
- Now
- Listed on Oct 9, 2024
Listed for $1,379,000.00
3 days on market
Location & area
Schools nearby
Home Details
- Description
- Welcome To An Executive Townhome (FRONTING ONTO RAVINE) With 4 Beds 3.5 Baths W/ 9 Feet Ceiling on Main Floor, In The Most Desired Area Of Rural Oakville. A dining area opens to a fully-fenced yard enhanced with interlocking and river rocks. Stunning Kitchen Features Modern Appliances, Ample Cabinet Space W/ Breakfast Area & Quartz Countertops. 4 Full Baths & A Powder Room Including Basement. A Family Room Complete With A Gas Fireplace Along With A Large Formal Living Room. A Dining Area That Opens To A Fully-Fenced patio. The Second Floor Includes Two Master B/Rs. With 2124 sq ft (As Per MPAC) Of Main Living Space And An Additional approx. 900 sq ft Of Finished Basement That Includes A High-end Bathroom with A Shower This Home Offers Almost 3000 sq ft Of Living Space. Come Visit & See For Yourself What This Home Has To Offer. **** EXTRAS **** Stainless Steel Refrigeration, Stainless Steel Stove & Stainless Steel Rang hood Fan, Stainless Steel Built-In Dishwasher, Window Coverings Where Installed. (id:39198)
- Additional media
- https://unbranded.youriguide.com/3485_fourth_line_oakville_on/
- Property taxes
- $5,873.00 per year / $489.42 per month
- Basement
- Finished, Full
- Year build
- -
- Type
- Single Family
- Bedrooms
- 4 + 1
- Bathrooms
- 5
- Parking spots
- 2 Total
- Floor
- Tile, Laminate
- Balcony
- -
- Pool
- -
- External material
- Brick | Brick Facing
- Roof type
- -
- Lot frontage
- -
- Lot depth
- -
- Heating
- Forced air, Natural gas
- Fire place(s)
- -
- Main level
- Living room
- 62’4” x 43’8”
- Family room
- 0’0” x 34’12”
- Kitchen
- 34’5” x 33’4”
- Eating area
- 36’1” x 33’4”
- Basement
- Laundry room
- 0’0” x 0’0”
- Great room
- 0’0” x 0’0”
- Bedroom 5
- 0’0” x 0’0”
- Second level
- Primary Bedroom
- 59’1” x 39’1”
- Bedroom 2
- 36’1” x 36’1”
- Bedroom 3
- 59’1” x 32’10”
- Bedroom 4
- 42’7” x 35’6”
Listing Brokerage
- MLS® Listing
- W9389970
- Brokerage
- RE/MAX GOLD REALTY INC.
Similar homes for sale
These homes have similar price range, details and proximity to 3485 Fourth
