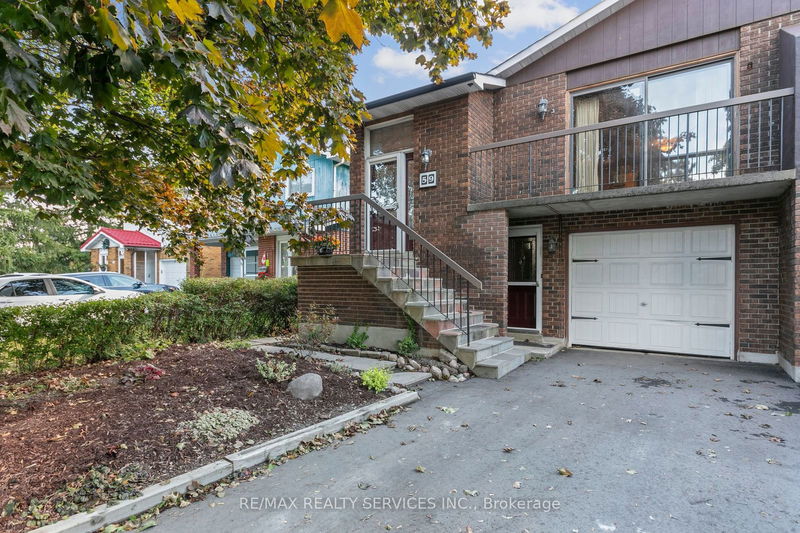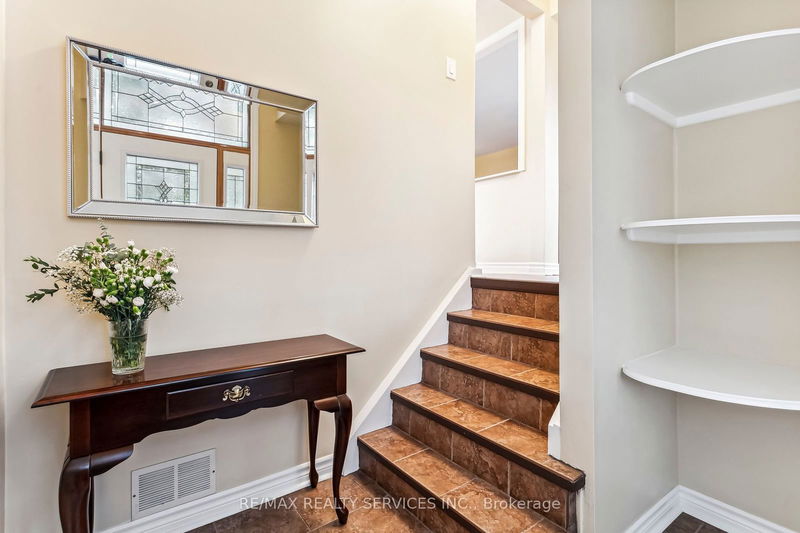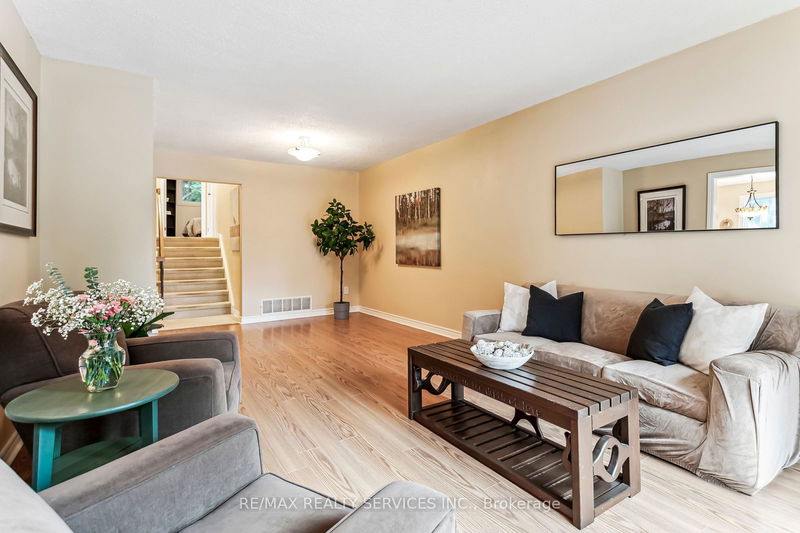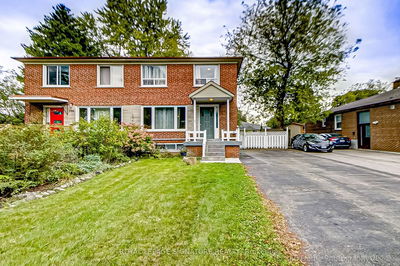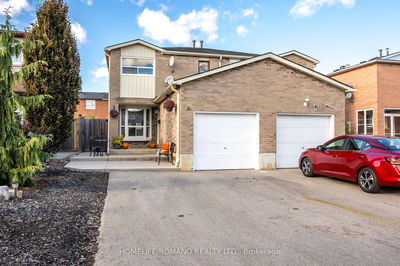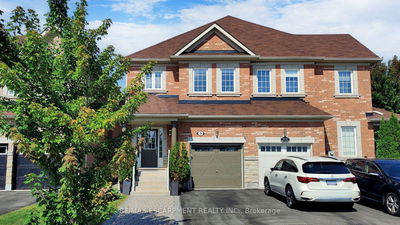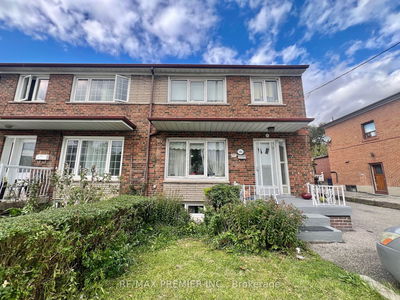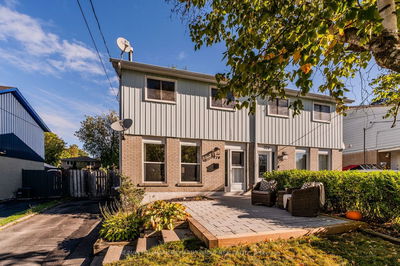59 Lionshead Lookout
Westgate | Brampton
$849,000.00
Listed about 17 hours ago
- 3 bed
- 2 bath
- - sqft
- 4.0 parking
- Semi-Detached
Instant Estimate
$852,006
+$3,006 compared to list price
Upper range
$906,885
Mid range
$852,006
Lower range
$797,127
Property history
- Now
- Listed on Oct 9, 2024
Listed for $849,000.00
1 day on market
Location & area
Schools nearby
Home Details
- Description
- Welcome to 59 Lionshead Lookout! This impressive 5-level backsplit offers endless possibilities with three separate entrances and an abundance of square footage. Step inside and be wowed by the spacious, open-concept main floor featuring a bright living room with a walkout to a balcony, a dining room, and a kitchen flooded with natural light from large windows and an eat-in area. The upper level boasts three generously sized bedrooms and a large four-piece bathroom, perfect for family living. The lower level surprises with a separate entrance, a cozy bedroom, and an expansive family room with a fireplace and sliding doors that lead to a mature, fenced yard. There's also a newly fitted 3-piece bathroom on this level. Go down to the next level, and you'll find another separate entrance leading to a partially finished space with loads of storage and large above-grade windows. And just when you think you've seen it all, head to the fifth level, where you'll discover a huge laundry room, storage area, and a spacious rec room, also featuring above-grade windows. This home offers space, versatility, and potential like no other. Whether you're looking for multi-generational living, rental income, or just tons of room to grow, this property delivers. Don't miss your chance to own this one-of-a-kind home!
- Additional media
- https://sites.odyssey3d.ca/mls/160675911
- Property taxes
- $4,881.21 per year / $406.77 per month
- Basement
- Part Fin
- Basement
- Sep Entrance
- Year build
- -
- Type
- Semi-Detached
- Bedrooms
- 3 + 1
- Bathrooms
- 2
- Parking spots
- 4.0 Total | 1.0 Garage
- Floor
- -
- Balcony
- -
- Pool
- None
- External material
- Brick
- Roof type
- -
- Lot frontage
- -
- Lot depth
- -
- Heating
- Forced Air
- Fire place(s)
- Y
- Main
- Living
- 7’7” x 7’3”
- Dining
- 10’3” x 10’1”
- Kitchen
- 12’4” x 8’7”
- Upper
- Prim Bdrm
- 12’12” x 12’3”
- 2nd Br
- 9’6” x 14’10”
- 3rd Br
- 9’5” x 6’7”
- Lower
- 4th Br
- 9’7” x 6’7”
- Family
- 9’7” x 12’2”
- Other
- 12’10” x 22’5”
- Bsmt
- Rec
- 22’6” x 13’3”
- Laundry
- 9’4” x 13’10”
Listing Brokerage
- MLS® Listing
- W9389030
- Brokerage
- RE/MAX REALTY SERVICES INC.
Similar homes for sale
These homes have similar price range, details and proximity to 59 Lionshead Lookout
