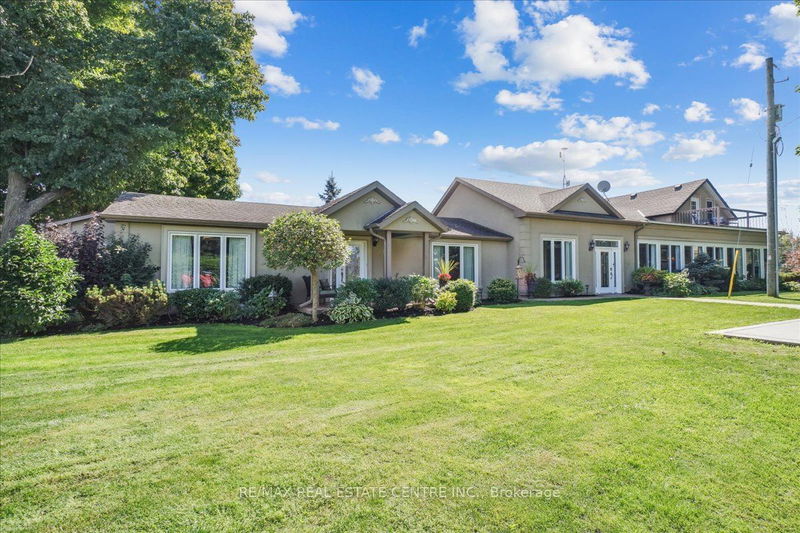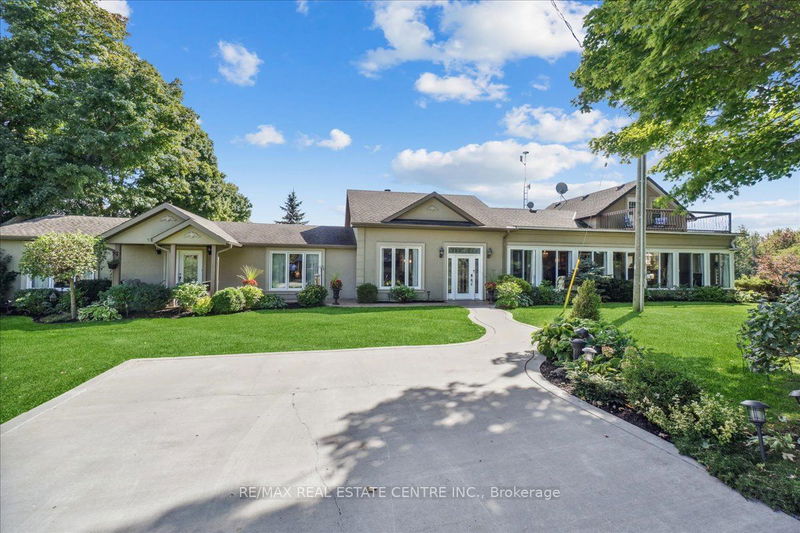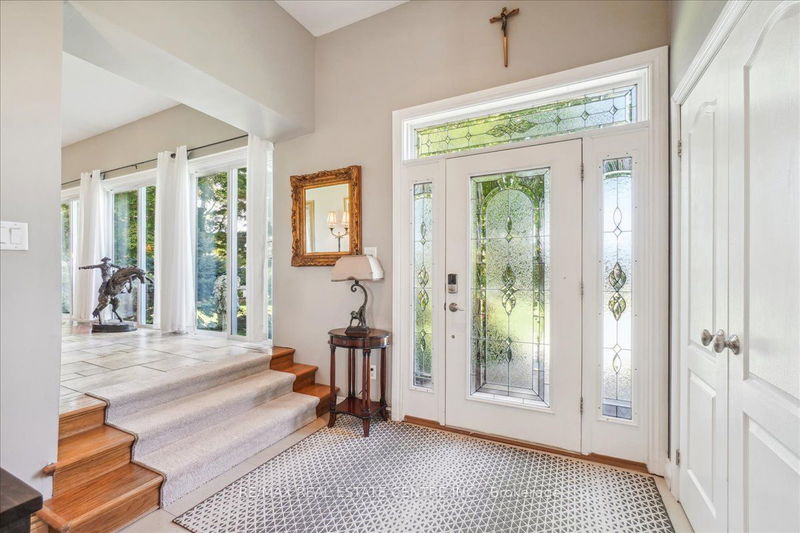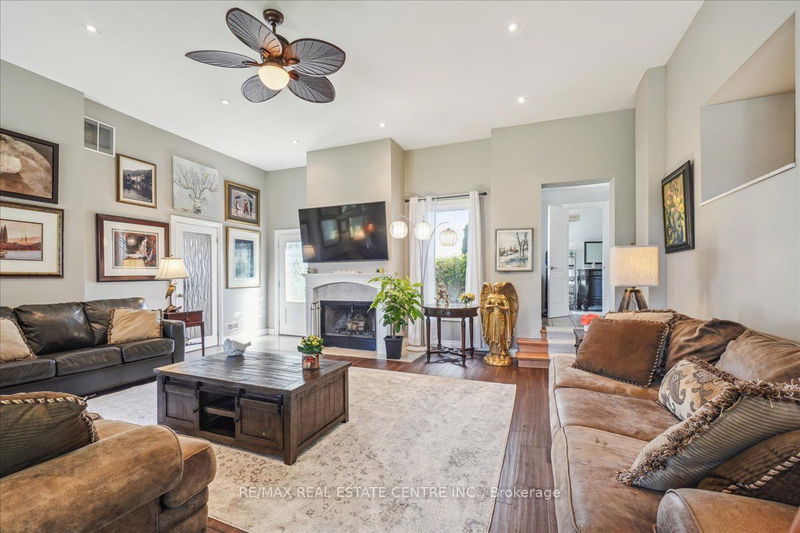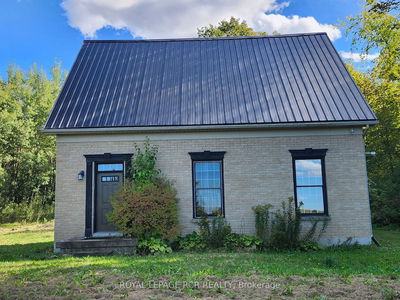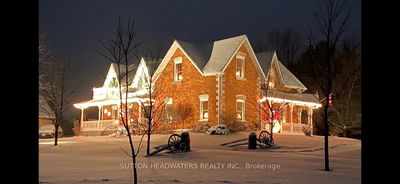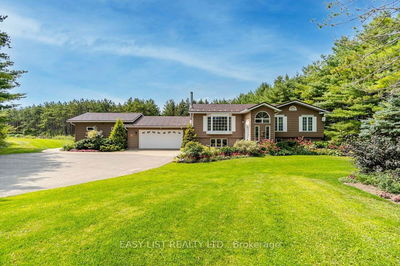12509 DUBLIN
Rural Halton Hills | Halton Hills
$5,900,000.00
Listed about 17 hours ago
- 3 bed
- 4 bath
- 3500-5000 sqft
- 100.0 parking
- Rural Resid
Instant Estimate
$5,830,432
-$69,568 compared to list price
Upper range
$6,802,929
Mid range
$5,830,432
Lower range
$4,857,935
Property history
- Now
- Listed on Oct 9, 2024
Listed for $5,900,000.00
1 day on market
- Oct 4, 2024
- 6 days ago
Terminated
Listed for $5,900,000.00 • 5 days on market
Location & area
Schools nearby
Home Details
- Description
- Dublin Springs Farm has it all!! Large beautiful 5-bedroom home with in-law suite. 20x40 Inground pool, large yard oversized pavilion. 2 Kitchens, 2 living rooms, Great Room, 2 Laundry rooms, Stunning Marketplace, on-farm business, orchards, ice cream, bakery display, large picnic area with stage, parking, petting zoo, sandbox, Horsebarn with large stalls and tack area, large bank barn with lower-level stabling. Extensive paddocks with underground water systems and electrical for animals. Stunning landscaping, designer artwork outside on property by top Toronto artist, 40x80 Coverall with lighting and electrical. Agri-Business Income potential+++ Sought after tourist destination close to everything. This property is groomed and waiting for your ideas for future. Vendor is retired and ready for new owners. This is your chance to make your dreams come true!!
- Additional media
- https://media.otbxair.com/12509-Dublin-Line/idx
- Property taxes
- $6,200.00 per year / $516.67 per month
- Basement
- Other
- Year build
- -
- Type
- Rural Resid
- Bedrooms
- 3 + 2
- Bathrooms
- 4
- Parking spots
- 100.0 Total
- Floor
- -
- Balcony
- -
- Pool
- Inground
- External material
- Stucco/Plaster
- Roof type
- -
- Lot frontage
- -
- Lot depth
- -
- Heating
- Forced Air
- Fire place(s)
- Y
- Main
- Great Rm
- 20’11” x 25’0”
- Kitchen
- 22’7” x 22’9”
- Dining
- 22’9” x 22’7”
- Family
- 22’7” x 15’6”
- Prim Bdrm
- 15’6” x 10’4”
- Laundry
- 22’9” x 9’12”
- Living
- 20’4” x 9’12”
- Kitchen
- 19’8” x 10’7”
- Prim Bdrm
- 13’1” x 12’4”
- 2nd Br
- 9’12” x 7’8”
- 2nd
- 2nd Br
- 16’1” x 11’1”
- 3rd Br
- 17’12” x 8’10”
Listing Brokerage
- MLS® Listing
- W9389063
- Brokerage
- RE/MAX REAL ESTATE CENTRE INC.
Similar homes for sale
These homes have similar price range, details and proximity to 12509 DUBLIN
