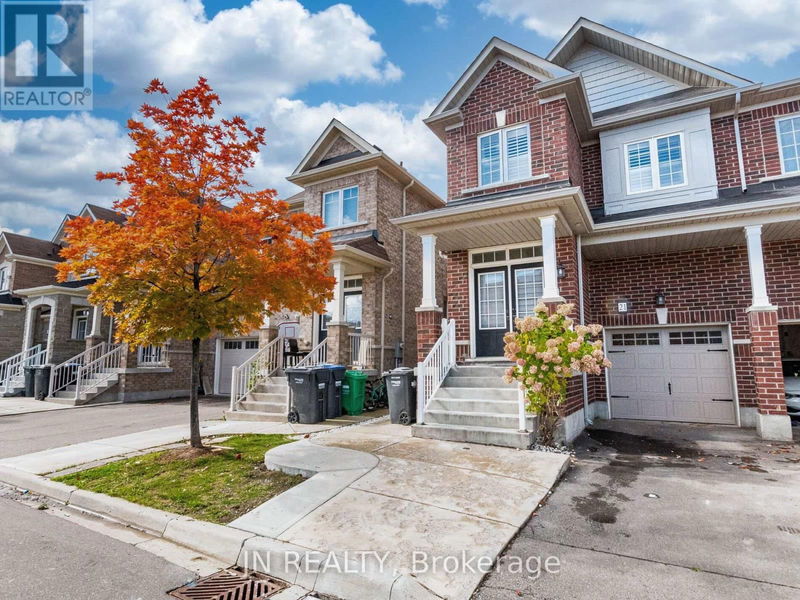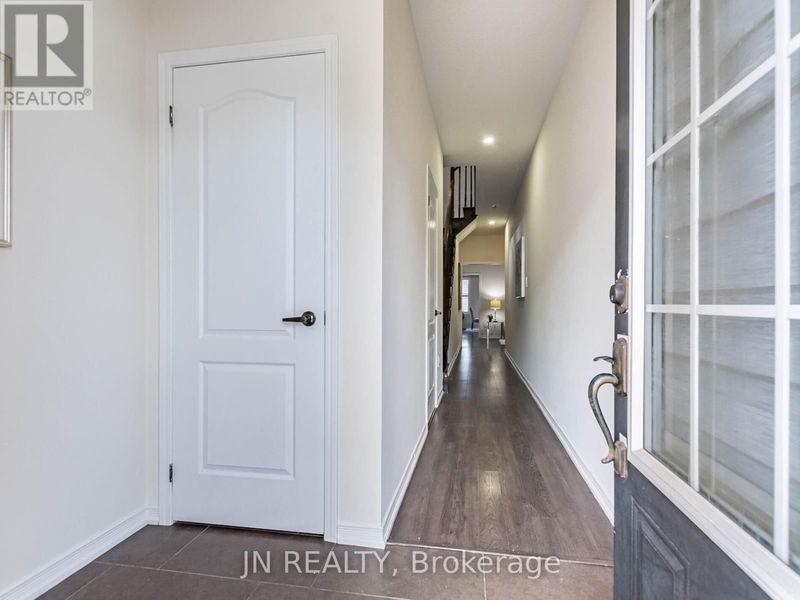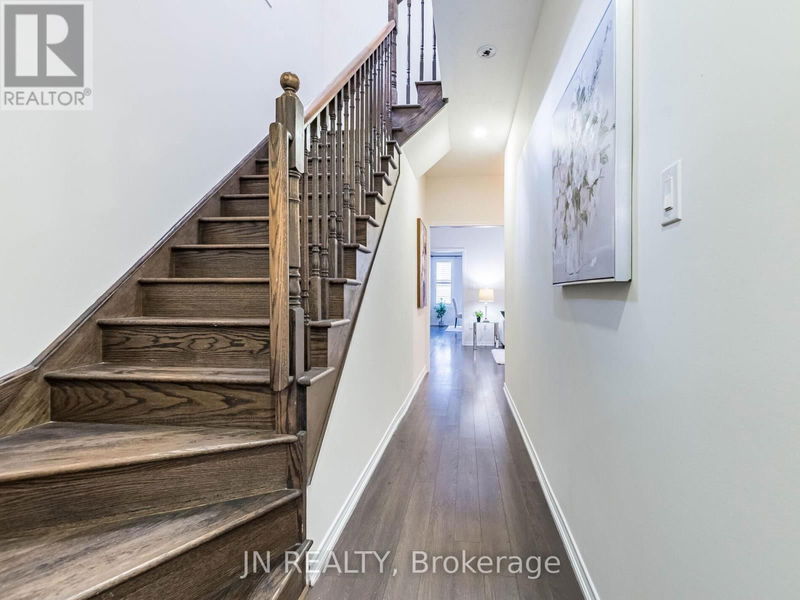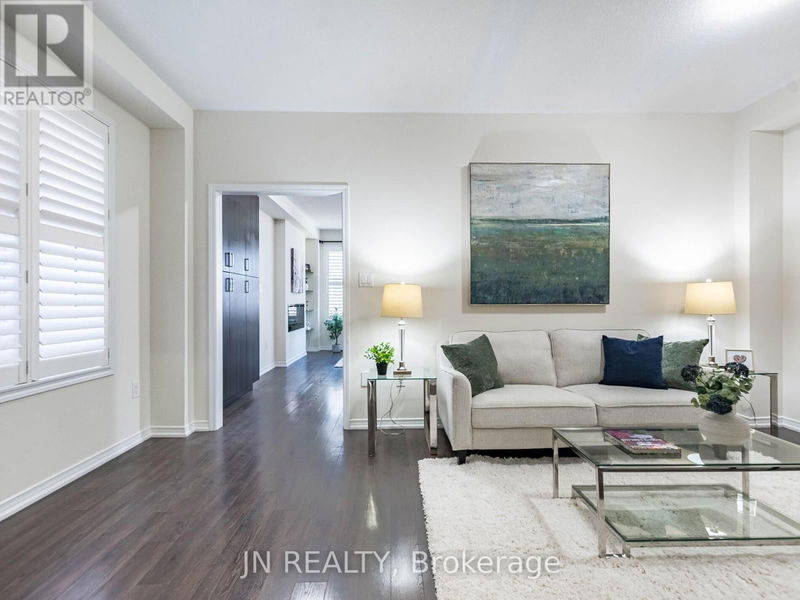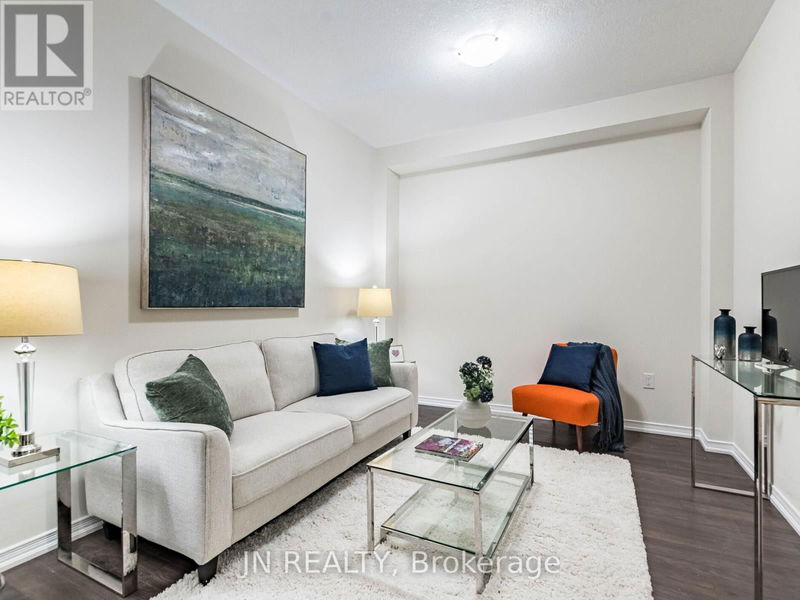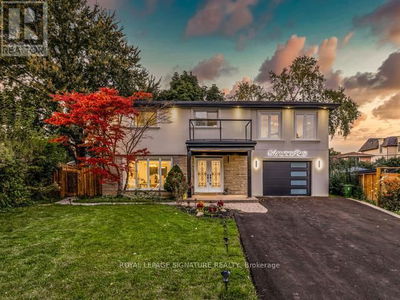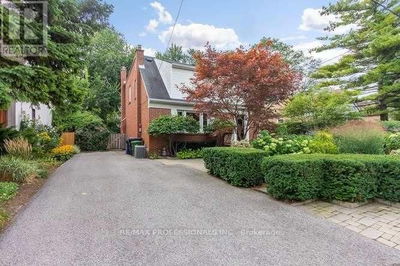21 BAFFIN
Northwest Brampton | Brampton (Northwest Brampton)
$999,999.00
Listed about 4 hours ago
- 4 bed
- 4 bath
- - sqft
- 3 parking
- Single Family
Open House
Property history
- Now
- Listed on Oct 10, 2024
Listed for $999,999.00
0 days on market
Location & area
Schools nearby
Home Details
- Description
- Move-in ready home, with legal Second Unit. This lovely home is perfect for a large family, with almost 2,000 square feet of thoughtfully designed living space (1,977 sq. ft. above grade per MPAC), plus a legal, 2-bedroom basement apartment with independent 2nd laundry. Home also features; 10ft ceiling on main level, no carpeting throughout, a practical open kitchen design with a centre island and eating counter, beautiful California shutters throughout, oak staircase, Electric fireplace in dining/family room, interior access to garage, convenient upper-level laundry, and the ample principal bedroom has a walk-in closet and ensuite bath which includes a soaker tub to relax, and a standup shower for convenience. Home is located across from a year-round pond where you can relax and feed the ducks and geese. Close to schools, shopping and major highways. Basement tenant is willing to stay. Overall, this is a perfect place for your family to call home! **** EXTRAS **** Stainless Stoves (2), Refrigerators (2), Dishwasher, Clothes Washer (2) & Dryers (2), Lighting Fixtures, HVAC (id:39198)
- Additional media
- https://view.tours4listings.com/cp/21-baffin-crescent-brampton/
- Property taxes
- $5,678.00 per year / $473.17 per month
- Basement
- Apartment in basement, N/A
- Year build
- -
- Type
- Single Family
- Bedrooms
- 4 + 2
- Bathrooms
- 4
- Parking spots
- 3 Total
- Floor
- Laminate, Ceramic
- Balcony
- -
- Pool
- -
- External material
- Brick
- Roof type
- -
- Lot frontage
- -
- Lot depth
- -
- Heating
- Forced air, Natural gas
- Fire place(s)
- 1
- Main level
- Living room
- 17’5” x 10’0”
- Kitchen
- 17’5” x 8’1”
- Dining room
- 17’5” x 9’11”
- Basement
- Bedroom 2
- 0’0” x 0’0”
- Laundry room
- 0’0” x 0’0”
- Kitchen
- 0’0” x 0’0”
- Primary Bedroom
- 0’0” x 0’0”
- Second level
- Primary Bedroom
- 18’5” x 11’7”
- Bedroom 2
- 10’11” x 8’5”
- Bedroom 3
- 13’6” x 8’4”
- Bedroom 4
- 15’1” x 7’5”
- Laundry room
- 0’0” x 0’0”
Listing Brokerage
- MLS® Listing
- W9390469
- Brokerage
- JN REALTY
Similar homes for sale
These homes have similar price range, details and proximity to 21 BAFFIN
