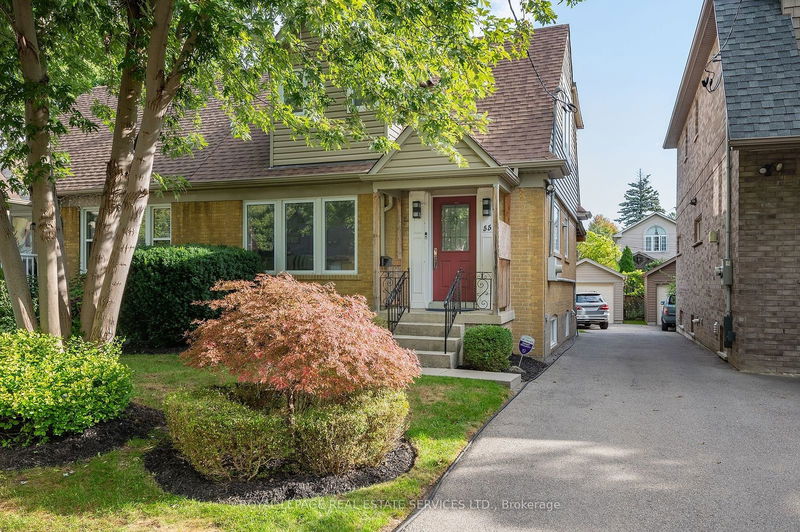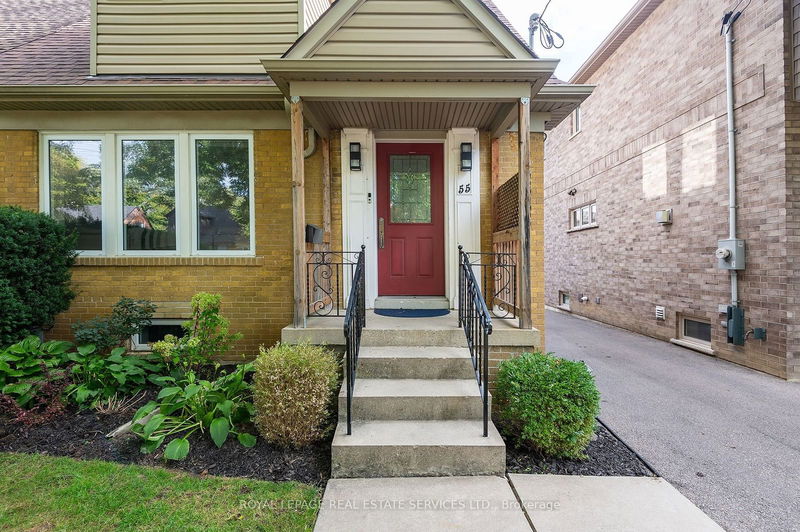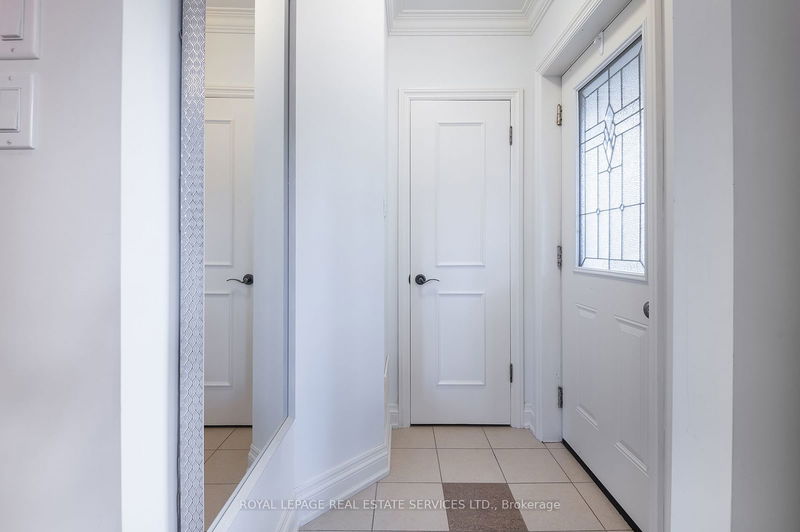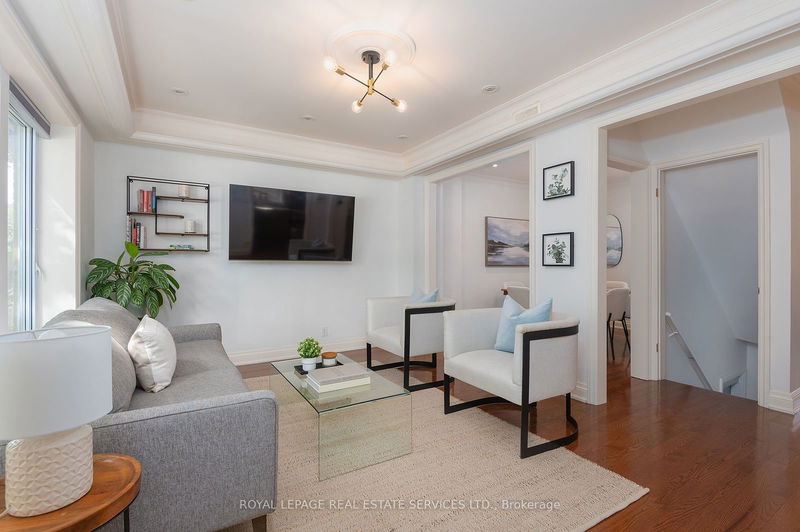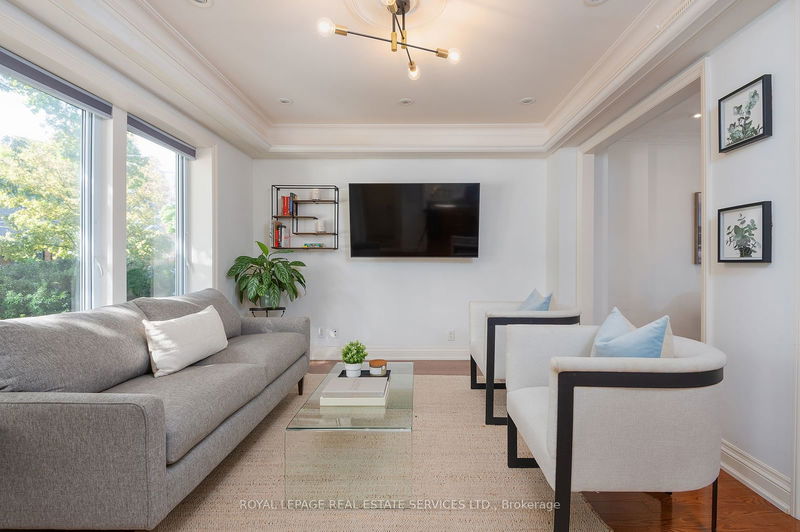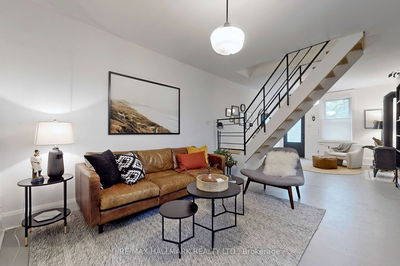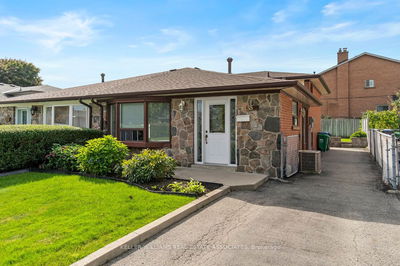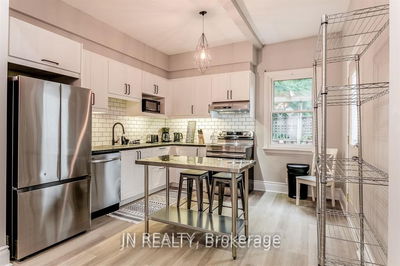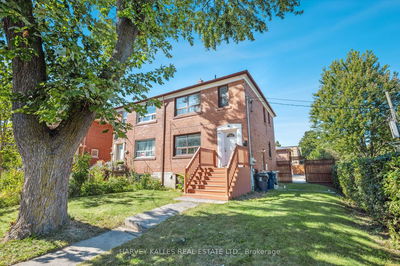55 Green Lanes
Islington-City Centre West | Toronto
$1,395,000.00
Listed about 20 hours ago
- 2 bed
- 4 bath
- 1100-1500 sqft
- 3.0 parking
- Semi-Detached
Instant Estimate
$1,409,852
+$14,852 compared to list price
Upper range
$1,543,101
Mid range
$1,409,852
Lower range
$1,276,603
Property history
- Now
- Listed on Oct 10, 2024
Listed for $1,395,000.00
1 day on market
Location & area
Schools nearby
Home Details
- Description
- Exceptional Opportunity for first-time buyers or an executive couple to live minutes from the Islington Subway and Kipling GO station in a quiet residential community. Sensational Semi-Detached home with wide right of way to a newer garage and sun-filled back garden. Updated Kitchen with granite counters, breakfast bar, and plenty of cabinetry. Gracious Principal Rooms, Coveted Powder Room and newer mudroom with heated floor & spray foam insulation on the first floor. Two spacious bedrooms and two bathrooms on the upper floor, with the Primary Ensuite featuring heated floors. The lower level provides great flexibility for either home offices, bedrooms, or a den, complete with full bathroom. A laundry room you will be happy to work in. Take advantage of the new CMHC regulations coming into effect Dec. 15, 2024. Lovely stroll to nearby dining & cocktail bars on Bloor. Move in and Enjoy.
- Additional media
- https://app.cloudpano.com/tours/D4PSdKauY?mls=1
- Property taxes
- $5,379.00 per year / $448.25 per month
- Basement
- Finished
- Year build
- 51-99
- Type
- Semi-Detached
- Bedrooms
- 2 + 1
- Bathrooms
- 4
- Parking spots
- 3.0 Total | 1.0 Garage
- Floor
- -
- Balcony
- -
- Pool
- None
- External material
- Brick
- Roof type
- -
- Lot frontage
- -
- Lot depth
- -
- Heating
- Forced Air
- Fire place(s)
- N
- Ground
- Foyer
- 6’7” x 3’3”
- Living
- 14’7” x 11’8”
- Dining
- 11’5” x 8’0”
- Kitchen
- 14’5” x 7’9”
- Mudroom
- 7’9” x 7’4”
- 2nd
- Prim Bdrm
- 11’9” x 11’8”
- Br
- 14’1” x 8’0”
- Bsmt
- Br
- 11’5” x 10’8”
- Den
- 10’8” x 10’8”
- Laundry
- 8’0” x 4’10”
- Utility
- 12’0” x 8’0”
Listing Brokerage
- MLS® Listing
- W9390546
- Brokerage
- ROYAL LEPAGE REAL ESTATE SERVICES LTD.
Similar homes for sale
These homes have similar price range, details and proximity to 55 Green Lanes
