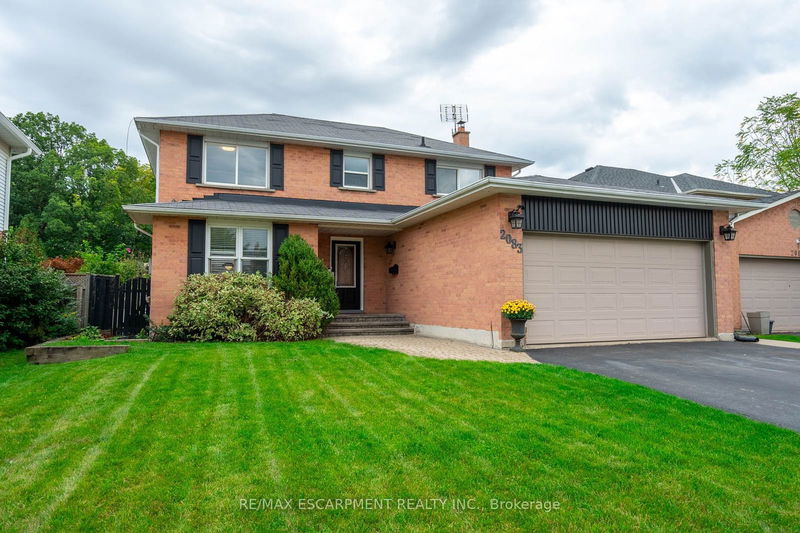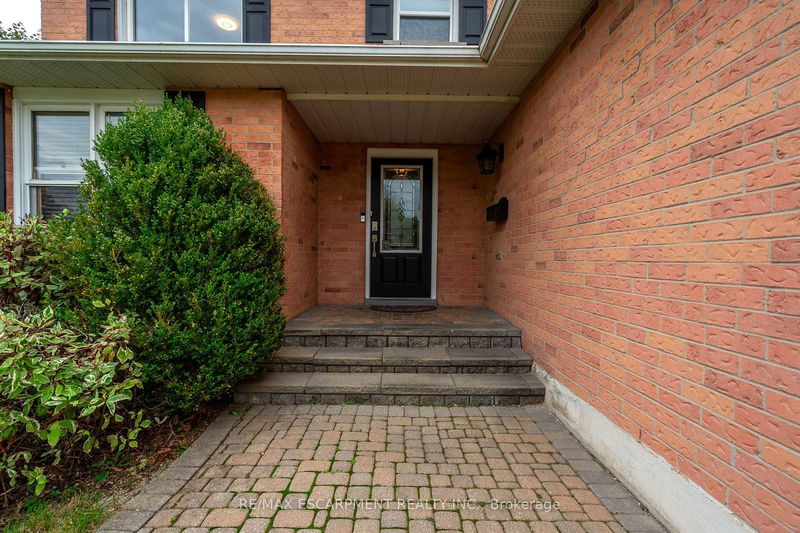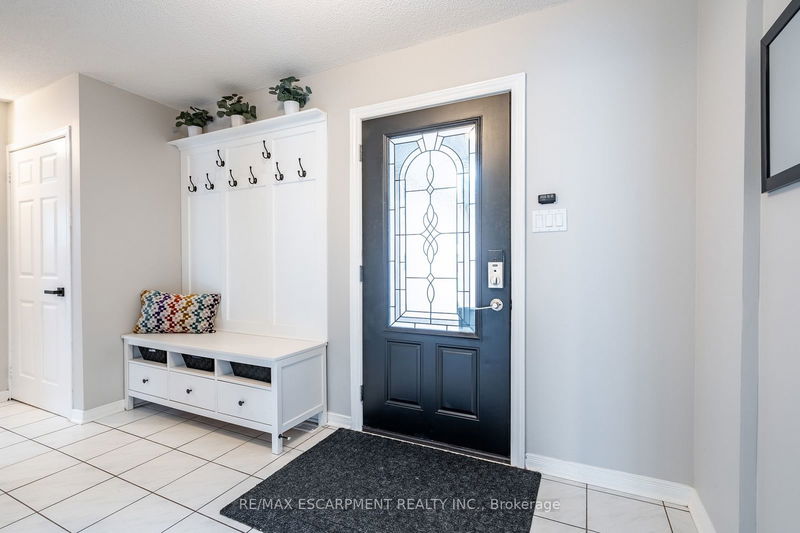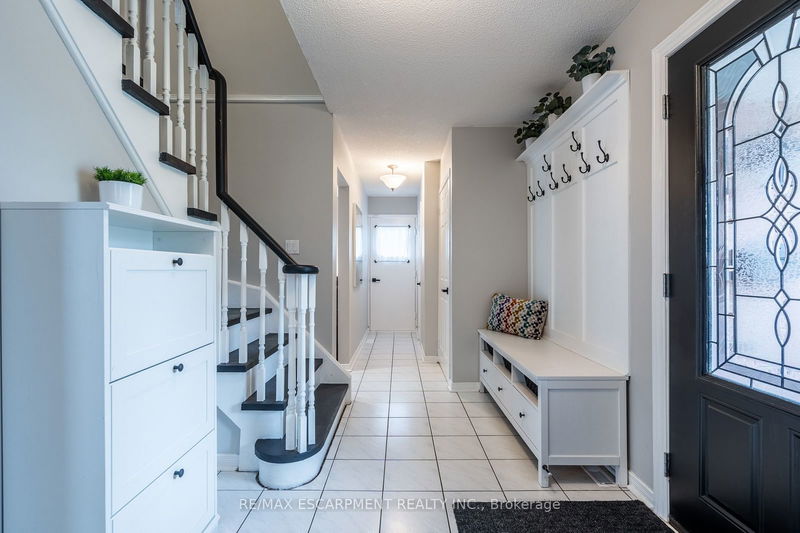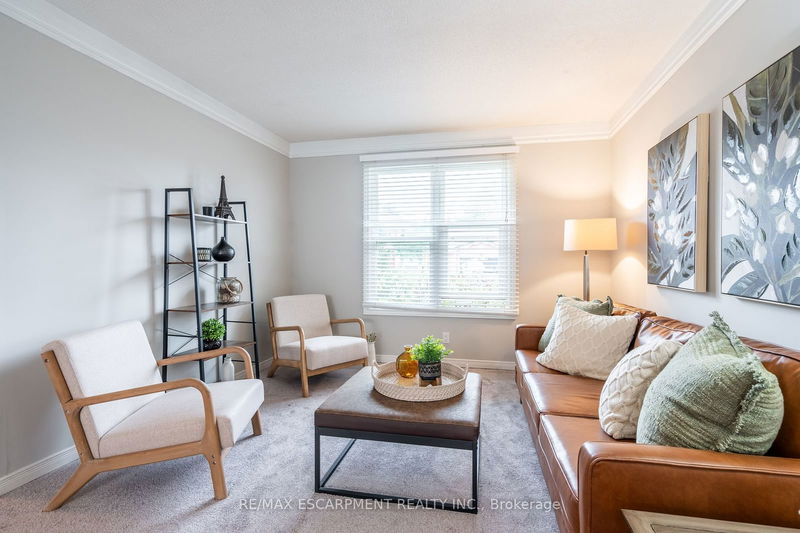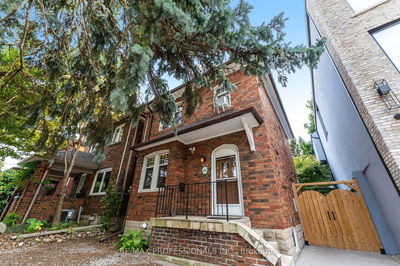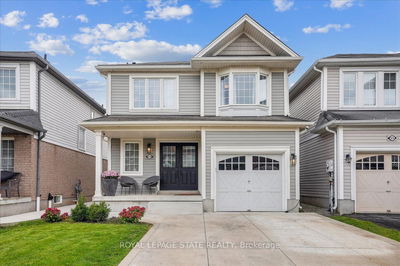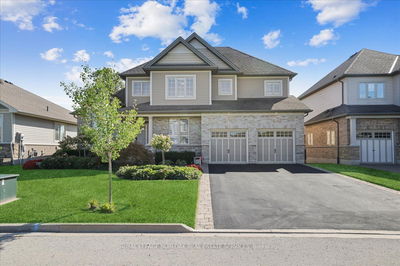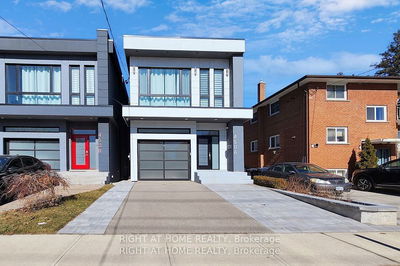2083 Edgebank
Headon | Burlington
$1,350,000.00
Listed 3 days ago
- 3 bed
- 3 bath
- 1500-2000 sqft
- 4.0 parking
- Detached
Instant Estimate
$1,312,212
-$37,788 compared to list price
Upper range
$1,412,847
Mid range
$1,312,212
Lower range
$1,211,577
Property history
- Now
- Listed on Oct 8, 2024
Listed for $1,350,000.00
3 days on market
Location & area
Schools nearby
Home Details
- Description
- Located on one of the most sought-after streets in the Headon Forest neighborhood, this quintessential family home offers approximately 2000 square feet of finished living space. Nestled on an extra deep lot with captivating ravine views and no rear neighbors, this well-appointed home offers the perfect blend of privacy, tranquility and convenience. The main floor boasts a thoughtfully laid out floor plan featuring a formal living/dining room, kitchen and family room. The chef in the family will appreciate the bright and updated kitchen with pot lights, granite counters and an island with breakfast bar. The hardwood floors and crown moulding in the dining room will add a touch of refinement to your family memories. The crown moulding and elegance continue seamlessly throughout the living room. Spend fall and winter evenings cuddled up watching TV on the family room couch by the wood-burning fireplace. Upstairs, youll find three good-sized bedrooms with hardwood floors and two full bathrooms - both with updated vanities, and flooring. The finished basement offers an inviting recreation room, office/den space with pot lights and brand new (2024) carpeting throughout. Enjoy outdoor living at its finest with a large deck/gazebo and heated inground pool perfect for entertaining or just quietly watching the sun go down. This home is a rare find on an exceptional street a true gem that combines comfort/convenience with scenic beauty. RSA.
- Additional media
- -
- Property taxes
- $5,885.36 per year / $490.45 per month
- Basement
- Finished
- Basement
- Full
- Year build
- 31-50
- Type
- Detached
- Bedrooms
- 3
- Bathrooms
- 3
- Parking spots
- 4.0 Total | 2.0 Garage
- Floor
- -
- Balcony
- -
- Pool
- None
- External material
- Brick
- Roof type
- -
- Lot frontage
- -
- Lot depth
- -
- Heating
- Forced Air
- Fire place(s)
- N
- Ground
- Living
- 13’12” x 10’12”
- Dining
- 12’0” x 10’12”
- Kitchen
- 10’12” x 10’6”
- Family
- 14’0” x 10’12”
- 2nd
- Prim Bdrm
- 14’6” x 11’5”
- Br
- 10’12” x 10’5”
- Br
- 10’12” x 10’0”
- Bsmt
- Rec
- 17’12” x 8’12”
- Office
- 16’12” x 15’12”
- Laundry
- 9’12” x 6’12”
Listing Brokerage
- MLS® Listing
- W9390566
- Brokerage
- RE/MAX ESCARPMENT REALTY INC.
Similar homes for sale
These homes have similar price range, details and proximity to 2083 Edgebank
