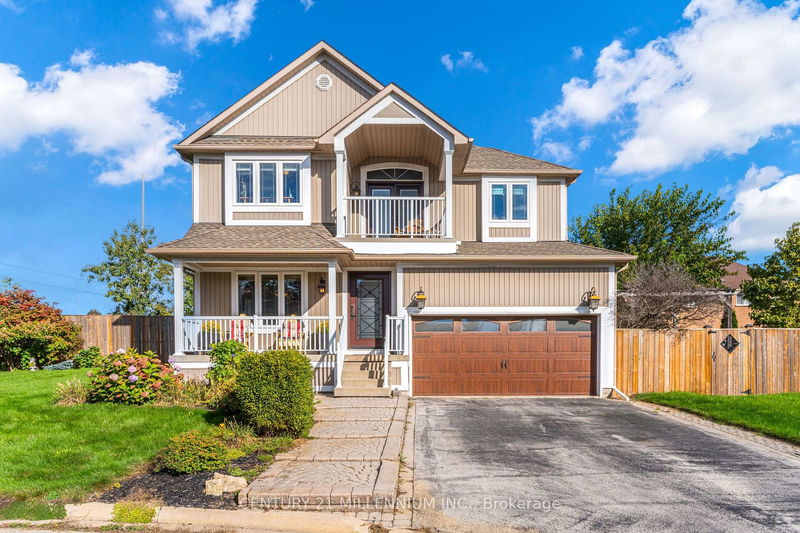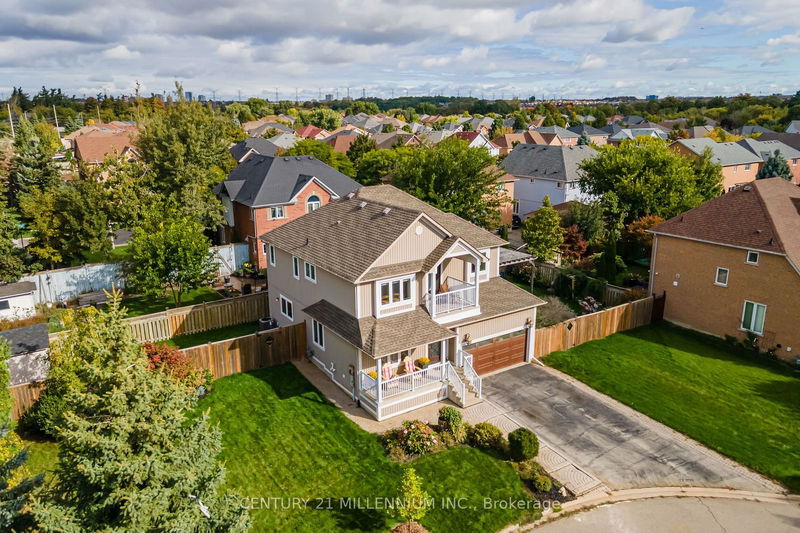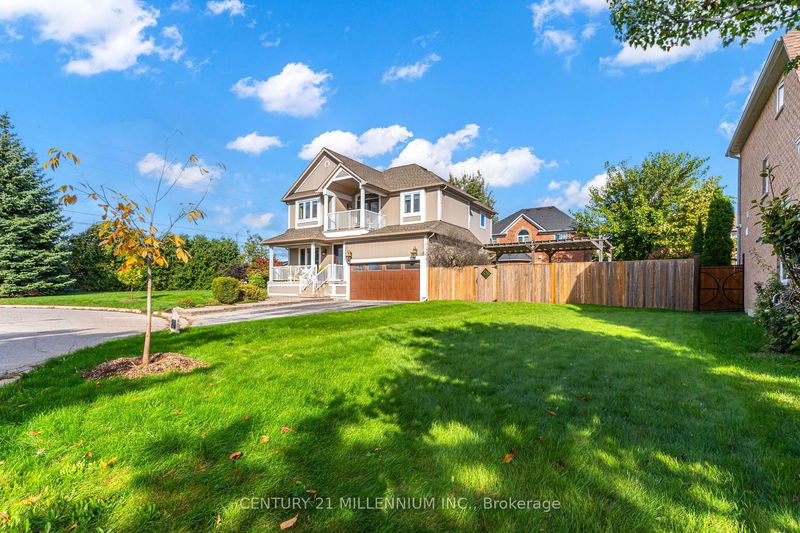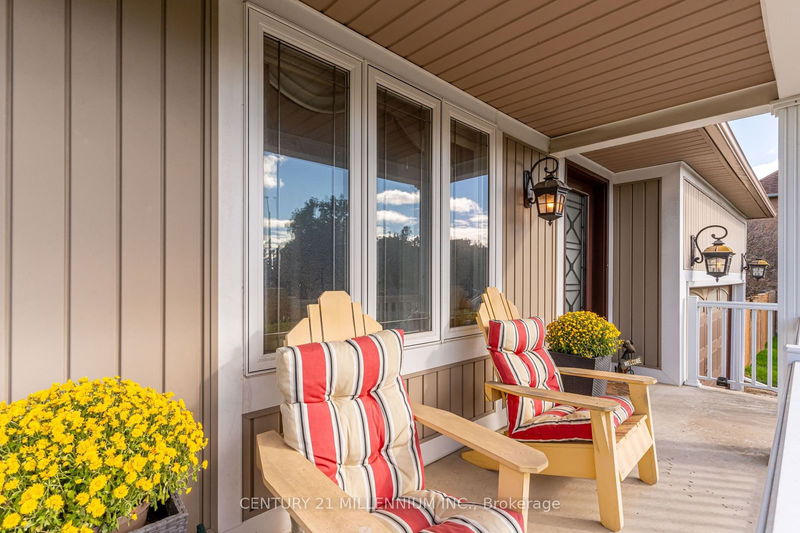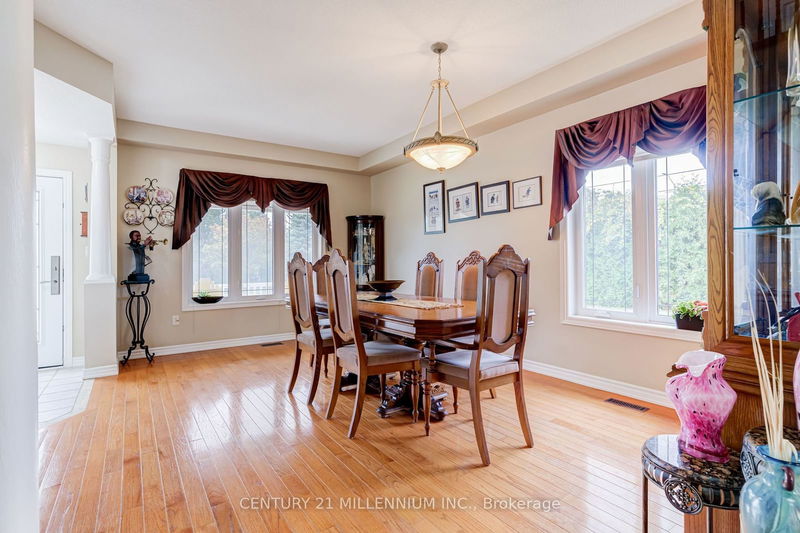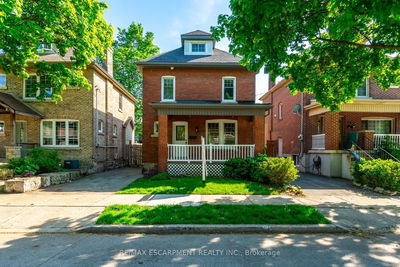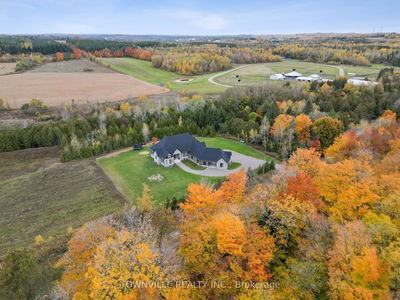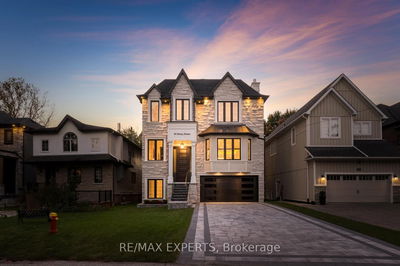7239 Dishley
Meadowvale Village | Mississauga
$1,499,900.00
Listed about 21 hours ago
- 4 bed
- 4 bath
- 1500-2000 sqft
- 6.0 parking
- Detached
Instant Estimate
$1,485,357
-$14,544 compared to list price
Upper range
$1,618,385
Mid range
$1,485,357
Lower range
$1,352,328
Property history
- Now
- Listed on Oct 10, 2024
Listed for $1,499,900.00
1 day on market
Location & area
Schools nearby
Home Details
- Description
- Welcome to 7239 Dishley Crt! This well maintained beautiful 4 Bedroom, 4 Bath, 1,996 sq.ft (MPAC), home is on a Private Cul-de-sac in the Meadowvale Village/Levicreek Area of Mississauga. This Large irregular lot is 131' wide, by 89.90' and 61.38' onthe shorter side, has two separate fenced areas to enjoy! 9ft ceiling on main floor! Kitchen has Quartz counters (2022), Stainless Steel Appliances, Fridge, Dishwasher, Microwave (2023), Gas Stove, Windows and doors (2016 ex. 2 basement wind), Garage Door (2018), Siding (2009), Roof with 40yr. Shingles (2010), Washer & Dryer (2021). Central Vac rough-in, Gas BBq. hook-up with outdoor surround sound speakers for fenced in Patio area. The finished Basement has, lots of storage, wet bar, 2pc. Bath, built in speakers inthe Entertainment area. Parking for upto 6 cars. Sit back and relax on the second floor veranda or take your kids to the Godwick Park Playground with Ball diamond and lots of room to play!
- Additional media
- https://propertyvision.ca/tour/12764/?unbranded
- Property taxes
- $7,080.94 per year / $590.08 per month
- Basement
- Finished
- Basement
- Full
- Year build
- 16-30
- Type
- Detached
- Bedrooms
- 4
- Bathrooms
- 4
- Parking spots
- 6.0 Total | 2.0 Garage
- Floor
- -
- Balcony
- -
- Pool
- None
- External material
- Vinyl Siding
- Roof type
- -
- Lot frontage
- -
- Lot depth
- -
- Heating
- Forced Air
- Fire place(s)
- Y
- Main
- Living
- 16’8” x 12’12”
- Dining
- 18’5” x 12’12”
- Family
- 15’11” x 11’1”
- Breakfast
- 13’3” x 9’7”
- Kitchen
- 11’3” x 10’5”
- Laundry
- 9’11” x 4’6”
- 2nd
- Prim Bdrm
- 19’9” x 11’4”
- 2nd Br
- 12’11” x 11’4”
- 3rd Br
- 12’8” x 10’5”
- 4th Br
- 11’7” x 10’4”
- Bsmt
- Family
- 30’3” x 11’0”
- Rec
- 14’2” x 12’8”
Listing Brokerage
- MLS® Listing
- W9390637
- Brokerage
- CENTURY 21 MILLENNIUM INC.
Similar homes for sale
These homes have similar price range, details and proximity to 7239 Dishley
