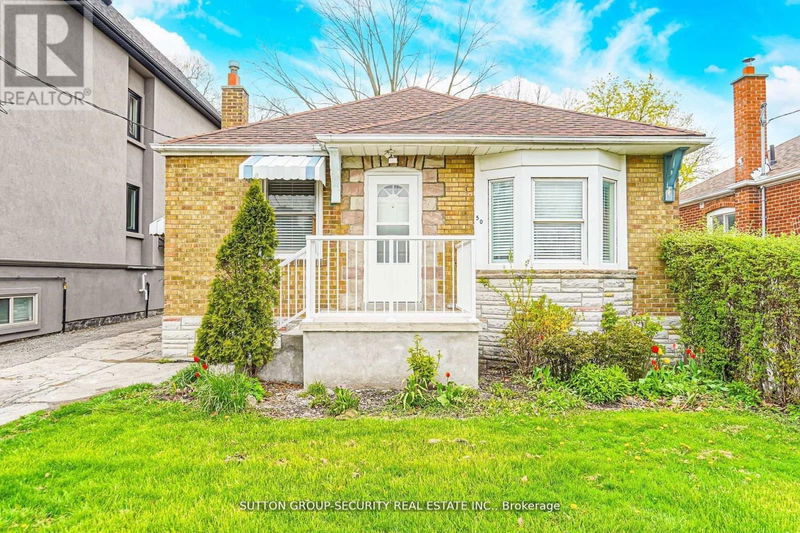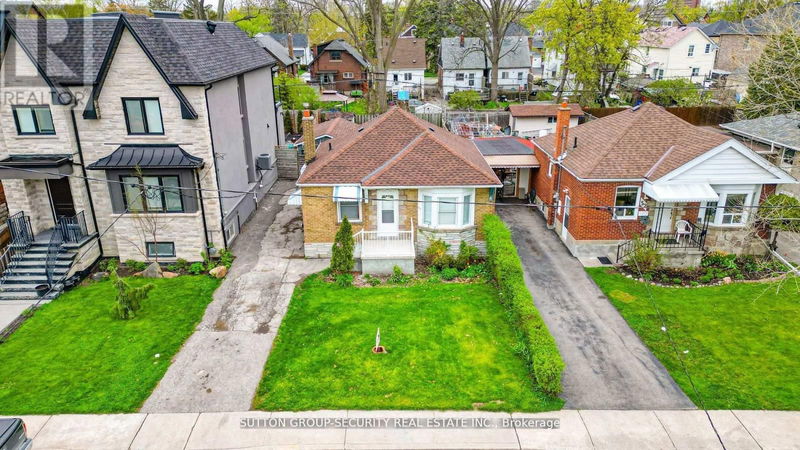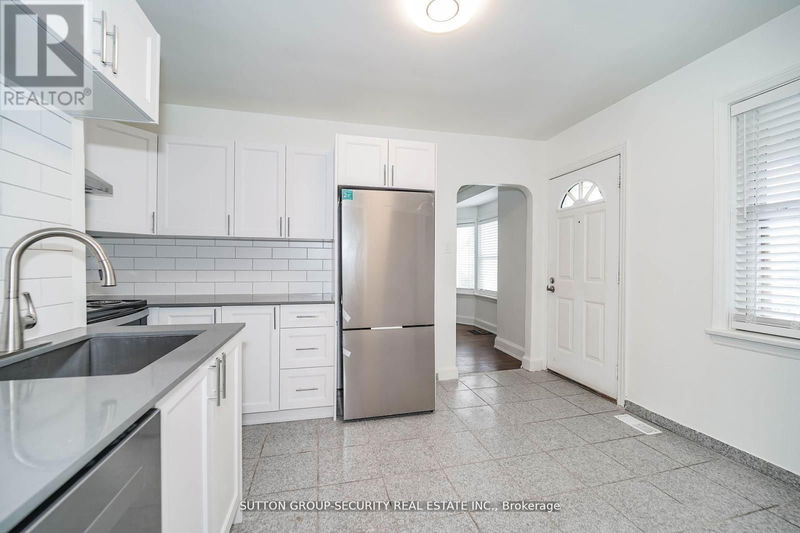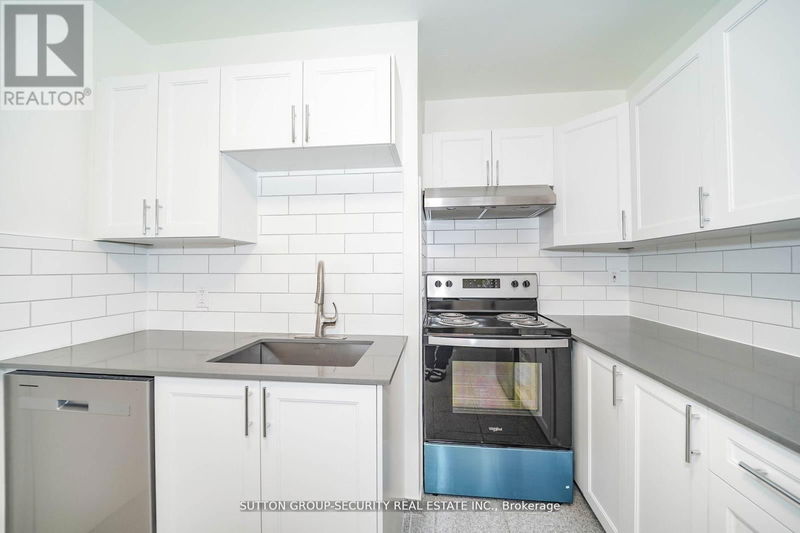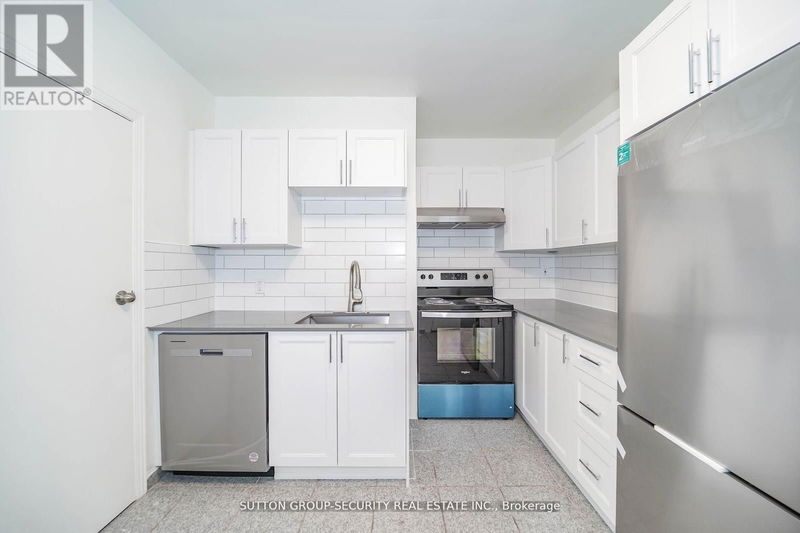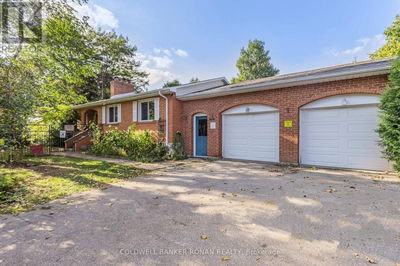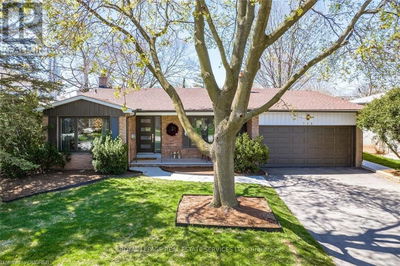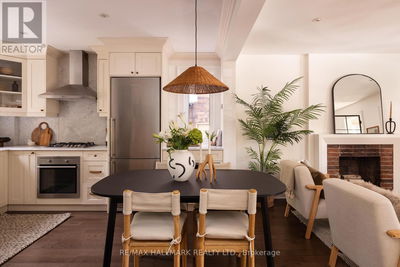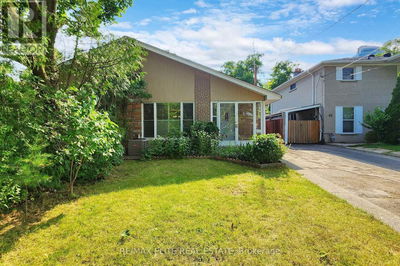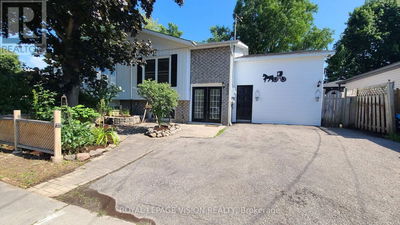50 William
Weston | Toronto (Weston)
$899,900.00
Listed about 15 hours ago
- 2 bed
- 2 bath
- - sqft
- 4 parking
- Single Family
Property history
- Now
- Listed on Oct 10, 2024
Listed for $899,900.00
1 day on market
Location & area
Schools nearby
Home Details
- Description
- Fantastic Weston Village Detached Bungalow on 40 x 120 Foot Lot. Recently renovated 2 Bedroom Main Floor With Hardwood Floors, New Kitchen , New Stainless Steel Appliances & Quartz Countertops, Eating Area, Living / Dining With Hardwood Floors. Separate Entrance To 1 Bedroom Basement Suite With Kitchen, Living / Dining & 3 Piece Bathroom, Lower Level Laundry Room. 1 Car Detached Garage, Long Driveway Can Accommodate 3 Vehicles, Beautiful Spacious Backyard. Great Curb Appeal. Area Of Transition With Many Custom Built Homes Throughout William Street. Enjoy Great Schools Including Weston Memorial Junior Public School, Numerous Parks & An Array Of Local Shops & Amenities Just Steps Away Including Weston Lions Park With Baseball Diamonds, Basketball Courts, Sports Fields, Skateboard Parks, Splash Pads, Playgrounds & An Outdoor Pool. Jump On The Humber River Recreation Trail & Bring Your Rod For Some Great Fishing Or Walk, Hike & Jog Kilometers Of Groomed Trails Throughout Toronto. **** EXTRAS **** Weston Village Is Home To Summer Farmers Market, Amazing Shops, Coffee Houses, Yoga Studios, Playgrounds. Walking Distance to UP Express. Located A Short Drive To HWY 400 & 401 Makes Commuting A Breeze. New survey available. (id:39198)
- Additional media
- https://optimagemedia.pixieset.com/50williamst/
- Property taxes
- $3,131.49 per year / $260.96 per month
- Basement
- Apartment in basement, Separate entrance, N/A
- Year build
- -
- Type
- Single Family
- Bedrooms
- 2 + 1
- Bathrooms
- 2
- Parking spots
- 4 Total
- Floor
- Tile, Hardwood
- Balcony
- -
- Pool
- -
- External material
- Brick | Stone
- Roof type
- -
- Lot frontage
- -
- Lot depth
- -
- Heating
- Forced air, Natural gas
- Fire place(s)
- -
- Main level
- Kitchen
- 9’7” x 13’8”
- Living room
- 14’7” x 12’1”
- Dining room
- 14’7” x 12’1”
- Primary Bedroom
- 11’7” x 9’11”
- Bedroom 2
- 12’2” x 8’3”
- Basement
- Bedroom 3
- 10’0” x 9’0”
- Kitchen
- 9’2” x 12’2”
- Living room
- 25’11” x 8’10”
- Dining room
- 25’11” x 8’10”
- Laundry room
- 7’9” x 5’5”
Listing Brokerage
- MLS® Listing
- W9390654
- Brokerage
- SUTTON GROUP-SECURITY REAL ESTATE INC.
Similar homes for sale
These homes have similar price range, details and proximity to 50 William
