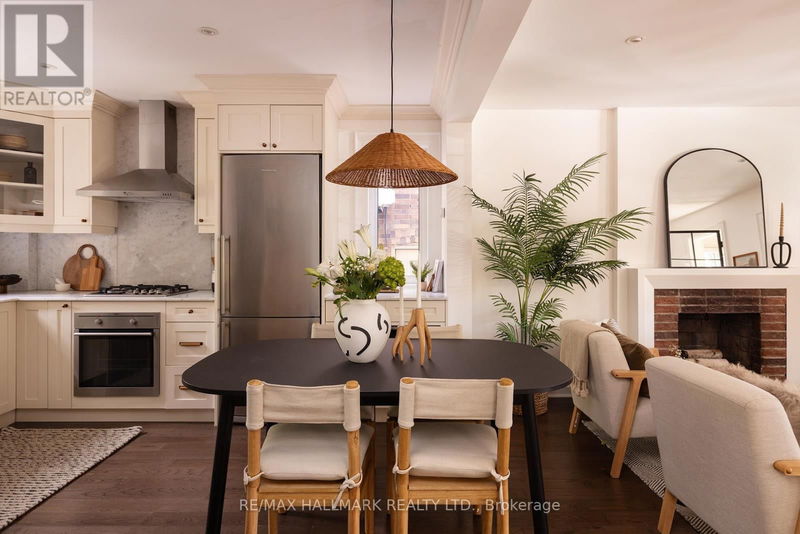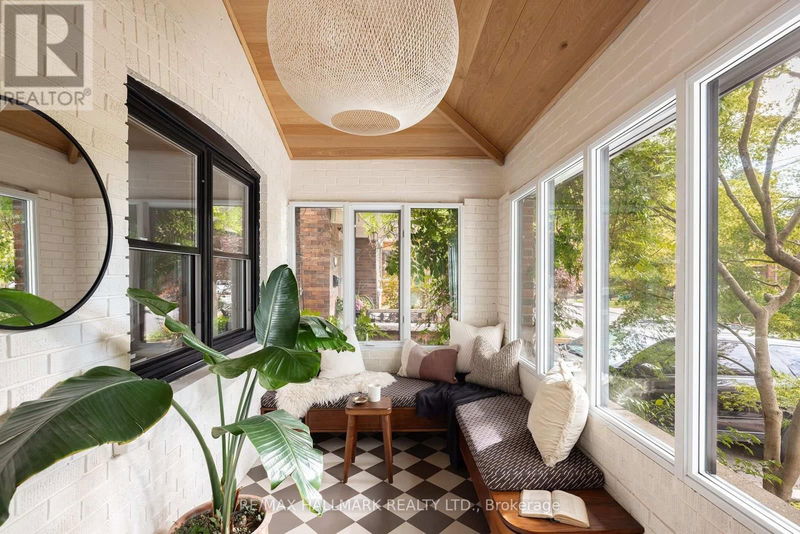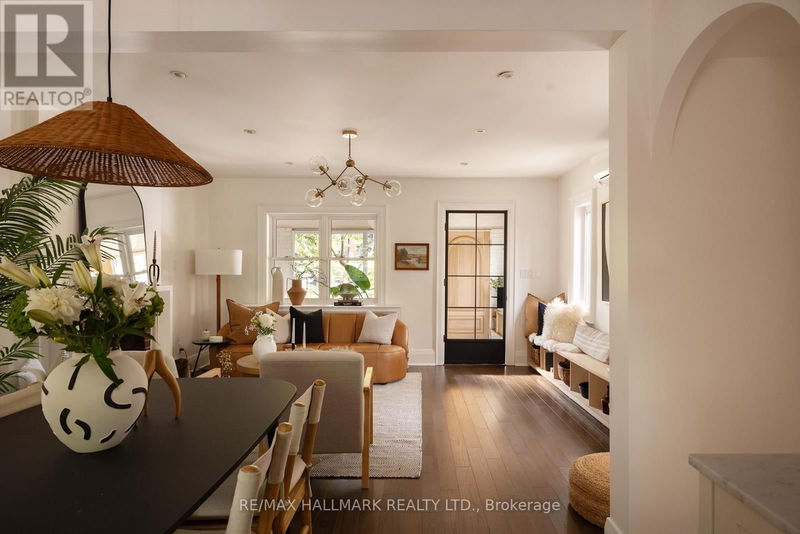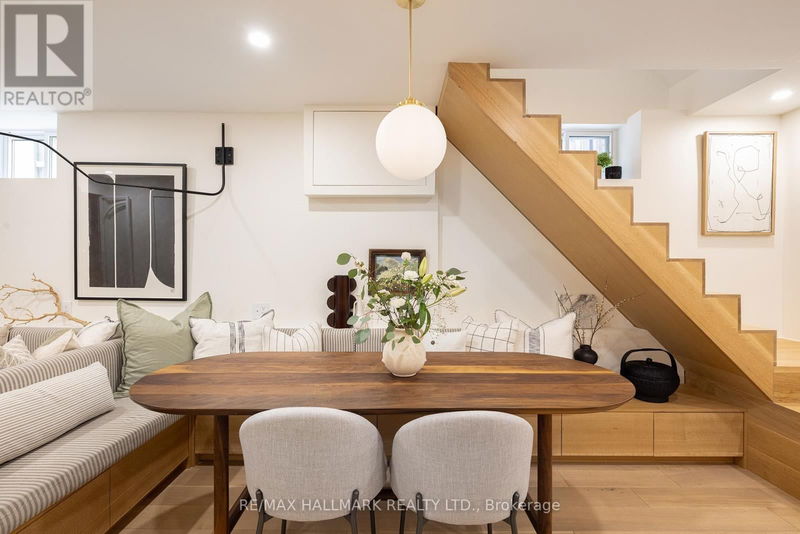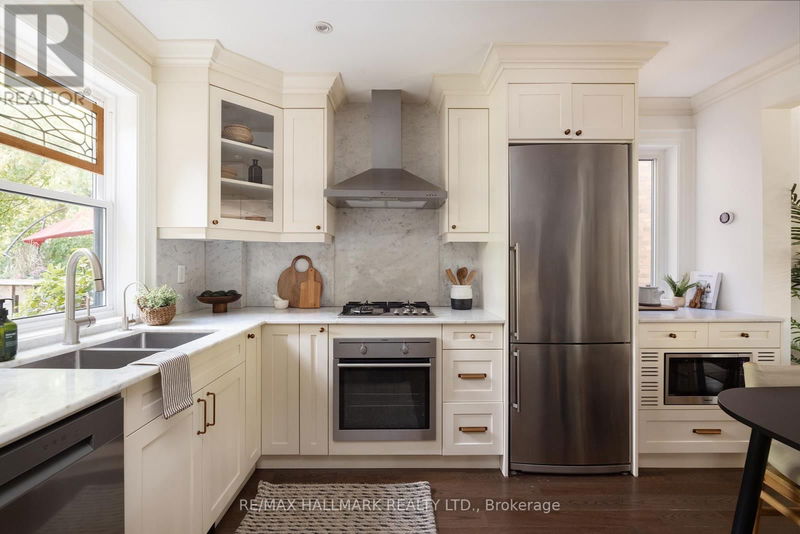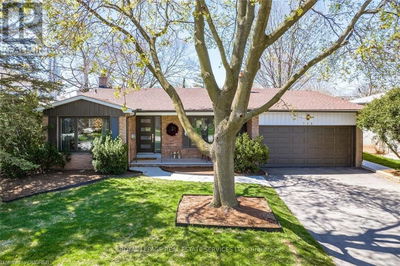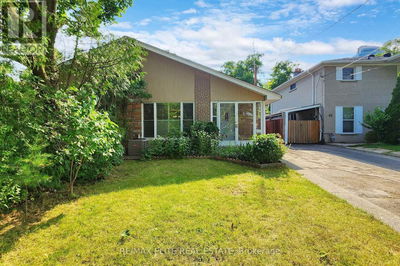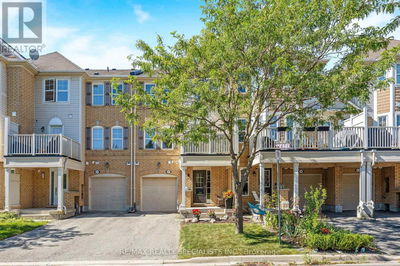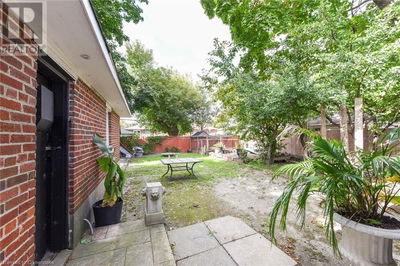30 Saint Marks
Runnymede-Bloor West Village | Toronto (Runnymede-Bloor West Village)
$1,298,000.00
Listed about 5 hours ago
- 2 bed
- 3 bath
- - sqft
- 4 parking
- Single Family
Property history
- Now
- Listed on Oct 11, 2024
Listed for $1,298,000.00
0 days on market
Location & area
Schools nearby
Home Details
- Description
- This Stunning Two-Bedroom Plus One Home Was Featured In House and Home Magazine-2015! With So Many Custom & Hand-Crafted Details, Including Every Door In The House, The Charm Of This Home Will Grab Your Attention From The Moment You Walk In. You Will Appreciate The Renovated Basement & Sunroom (2021) Both With Ample Custom-Built Storage and Heated Flooring. The Main & Second Floors Were completely Updated In 2012 Preserving The Original Trim & Character & Included New Windows. The Air Conditioning Was Installed in 2018, & The Roof Was Replaced In 2019. The Whole Home Has Been Freshly Painted In A Soft White Tone & Offers A Neutral Backdrop For The Stunning Wood-Burning Fireplace A Perfect Place To Sit On A Chilly Autumn Evening With Friends & Family. The Elegant Kitchen, With Crown Mounding & Stainless Steel Appliances, Feature Custom White Shaker Cabinetry With Marble Countertops & Backsplash. Access To The Backyard Is Found Through A Lovely Back Mudroom & Convenient Main Floor Guest Bathroom. Located In The Humber River Parkland. **** EXTRAS **** Two Bedrooms On The 2nd Floor Feature High Baseboards To Help Maintain The Homes Charm & Custom Closet Doors. The Primary Bedroom Window Faces South & Lets In Lots Of Natural Light. Located In The Humber River Parkland. (id:39198)
- Additional media
- -
- Property taxes
- $6,015.58 per year / $501.30 per month
- Basement
- Finished, Full
- Year build
- -
- Type
- Single Family
- Bedrooms
- 2 + 1
- Bathrooms
- 3
- Parking spots
- 4 Total
- Floor
- Hardwood, Ceramic
- Balcony
- -
- Pool
- -
- External material
- Brick
- Roof type
- -
- Lot frontage
- -
- Lot depth
- -
- Heating
- Hot water radiator heat, Natural gas
- Fire place(s)
- 1
- Ground level
- Sunroom
- 6’6” x 14’1”
- Living room
- 13’10” x 15’2”
- Dining room
- 13’10” x 15’2”
- Kitchen
- 12’1” x 11’10”
- Mud room
- 3’9” x 6’12”
- Second level
- Primary Bedroom
- 9’10” x 12’7”
- Bedroom 2
- 10’1” x 11’9”
- Basement
- Bedroom 3
- 7’8” x 13’7”
- Recreational, Games room
- 14’0” x 10’1”
- Laundry room
- 10’3” x 11’3”
Listing Brokerage
- MLS® Listing
- W9392252
- Brokerage
- RE/MAX HALLMARK REALTY LTD.
Similar homes for sale
These homes have similar price range, details and proximity to 30 Saint Marks
