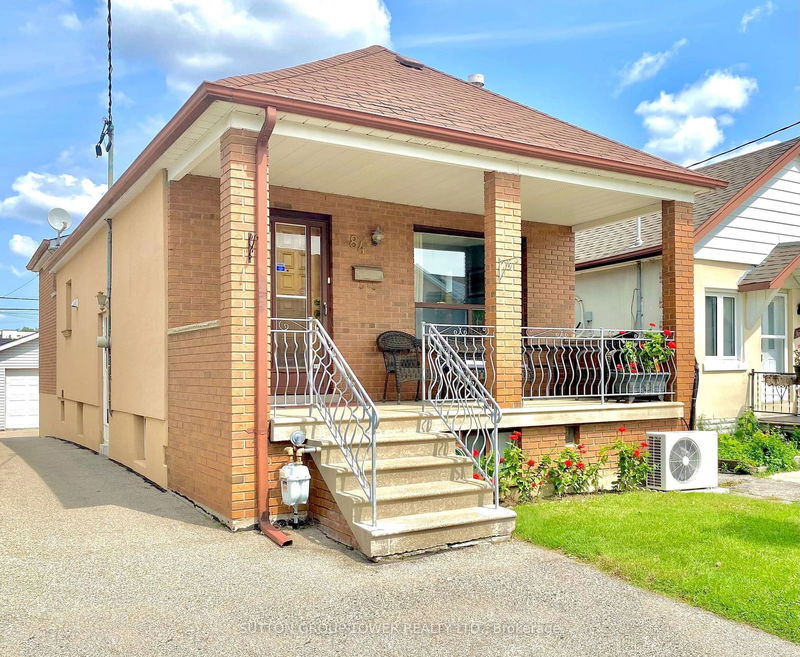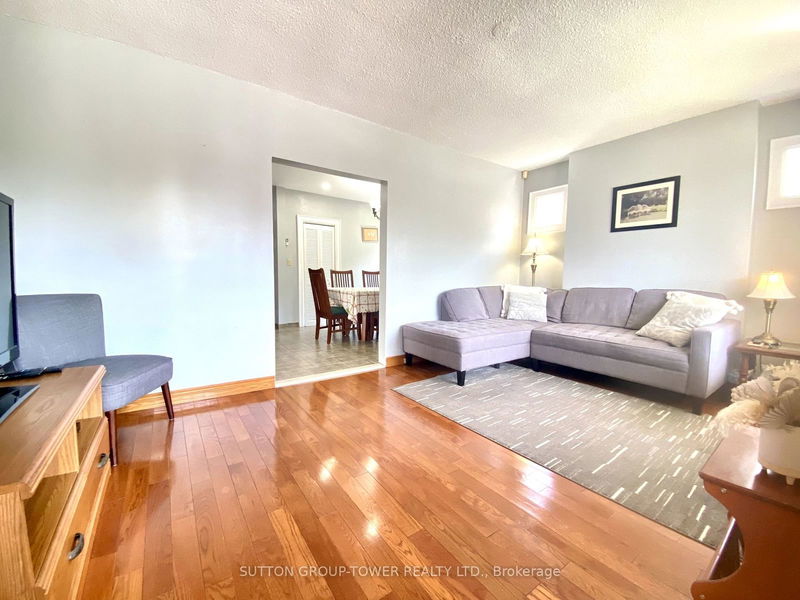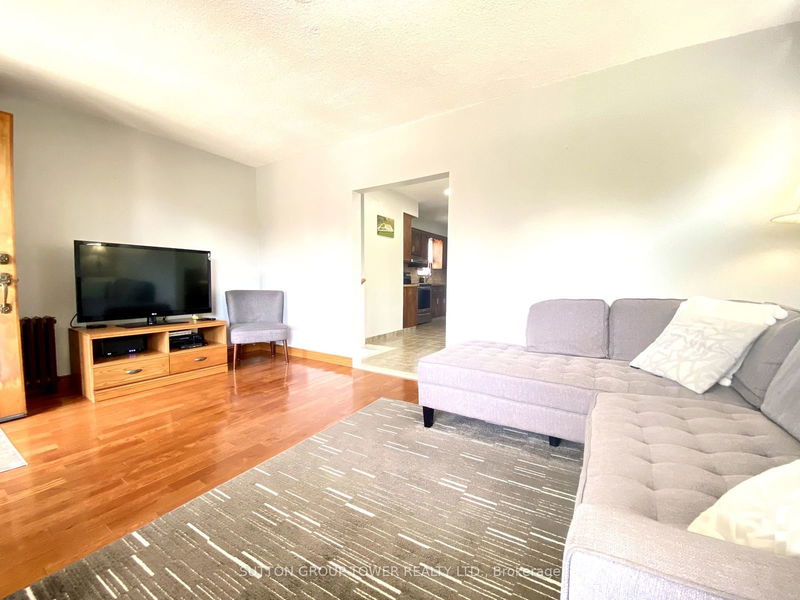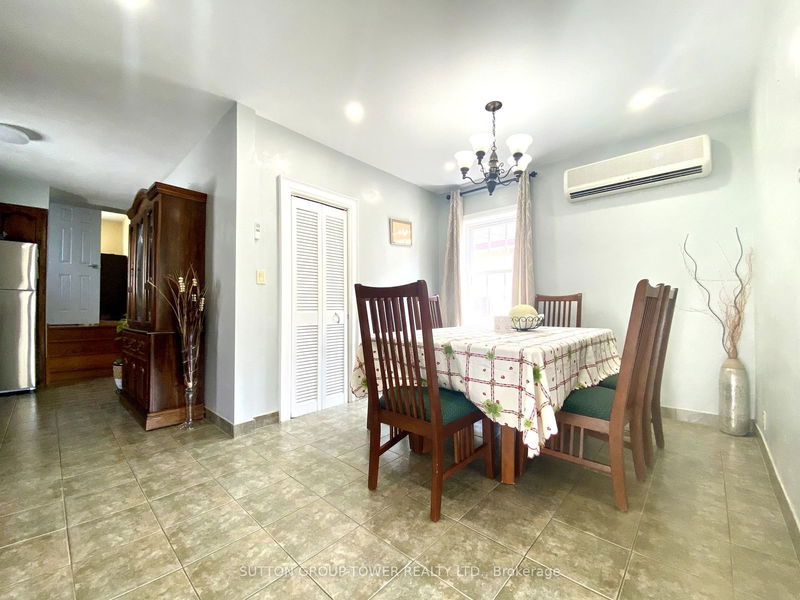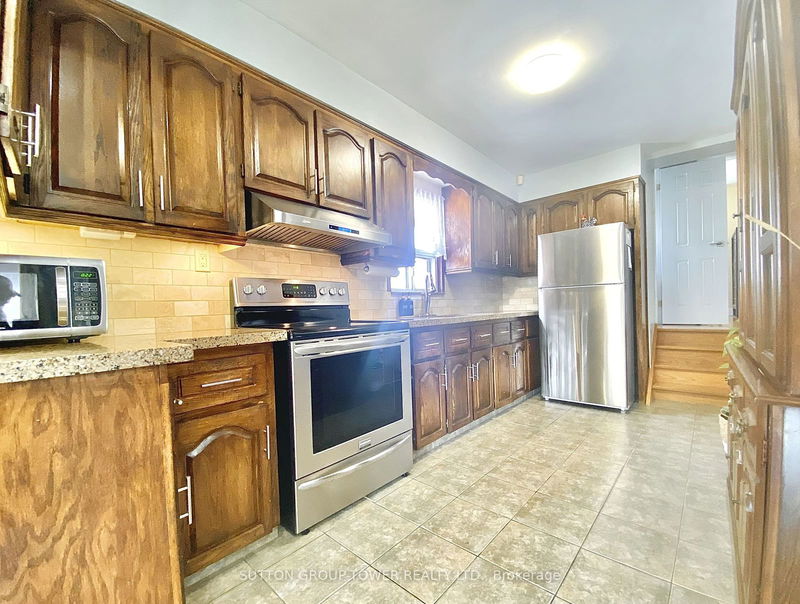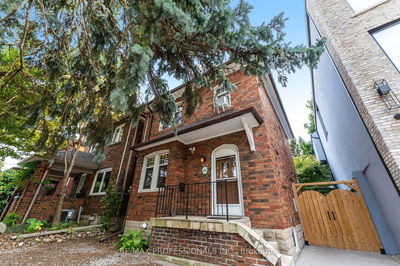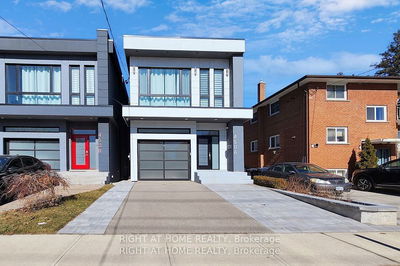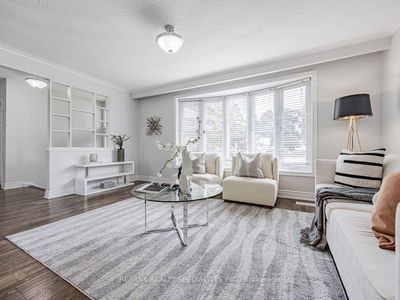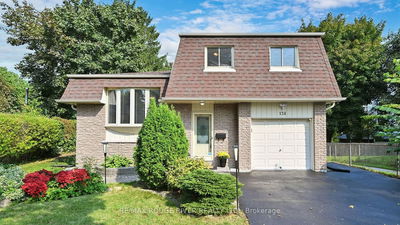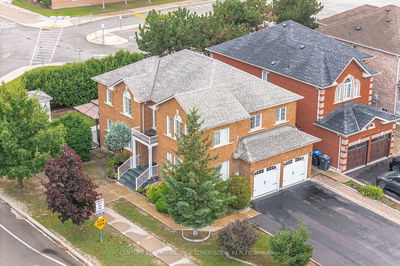84 Belgravia
Briar Hill-Belgravia | Toronto
$999,000.00
Listed about 16 hours ago
- 3 bed
- 2 bath
- - sqft
- 4.0 parking
- Detached
Instant Estimate
$1,096,366
+$97,366 compared to list price
Upper range
$1,185,934
Mid range
$1,096,366
Lower range
$1,006,797
Property history
- Now
- Listed on Oct 10, 2024
Listed for $999,000.00
1 day on market
- Aug 15, 2024
- 2 months ago
Terminated
Listed for $1,039,000.00 • about 2 months on market
Location & area
Schools nearby
Home Details
- Description
- Welcome To 84 Belgravia! ~ 2000 Square Ft. Livable Space In This 3-Bedroom Solid Brick Bungalow, This Home Features A Quality Constructed Rear Extension, And Is Situated In The Wonderful Growing Belgravia Neighbourhood. Impressive Counter, Cabinet, And Dining Space. Sun Filled And South Facing With Lots Of Potential. Covered Patio With An Option To Enclose. Side Entrance To Great Finished Lower Level That Can Accommodate Extended Family/Provide Income Potential. Well-Built Oversized Double Garage/Workshop With Two Additional Parking Spaces With Future Residence Possibilities.
- Additional media
- -
- Property taxes
- $4,091.45 per year / $340.95 per month
- Basement
- Finished
- Year build
- -
- Type
- Detached
- Bedrooms
- 3 + 1
- Bathrooms
- 2
- Parking spots
- 4.0 Total | 2.0 Garage
- Floor
- -
- Balcony
- -
- Pool
- None
- External material
- Brick
- Roof type
- -
- Lot frontage
- -
- Lot depth
- -
- Heating
- Radiant
- Fire place(s)
- N
- Main
- Living
- 10’7” x 16’12”
- Kitchen
- 20’12” x 8’6”
- Dining
- 16’12” x 10’0”
- Prim Bdrm
- 10’2” x 10’2”
- 2nd Br
- 12’12” x 7’10”
- 3rd Br
- 10’0” x 8’12”
- Lower
- Office
- 7’9” x 10’4”
- Rec
- 16’12” x 14’0”
- Laundry
- 21’4” x 7’2”
- Cold/Cant
- 6’9” x 16’12”
- Den
- 11’7” x 8’12”
Listing Brokerage
- MLS® Listing
- W9390680
- Brokerage
- SUTTON GROUP-TOWER REALTY LTD.
Similar homes for sale
These homes have similar price range, details and proximity to 84 Belgravia
