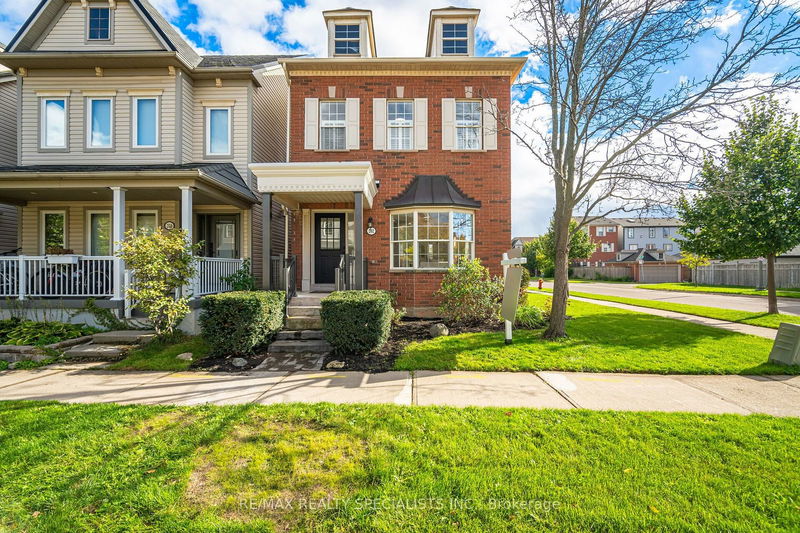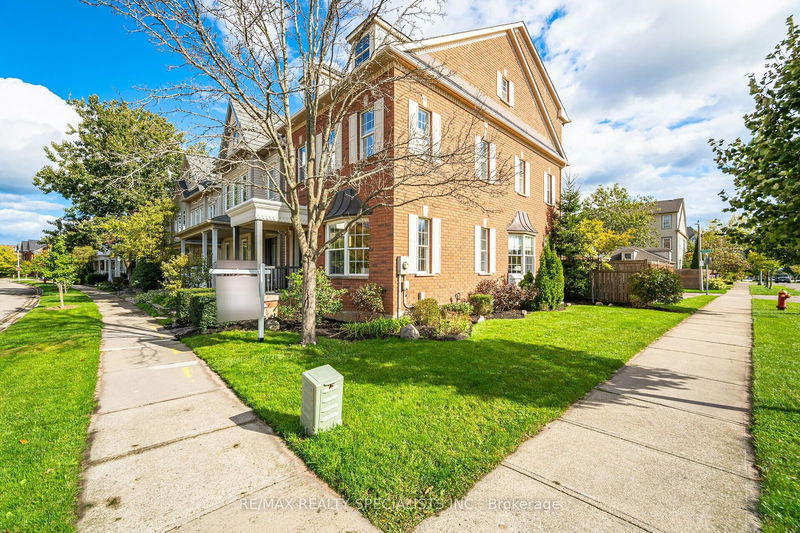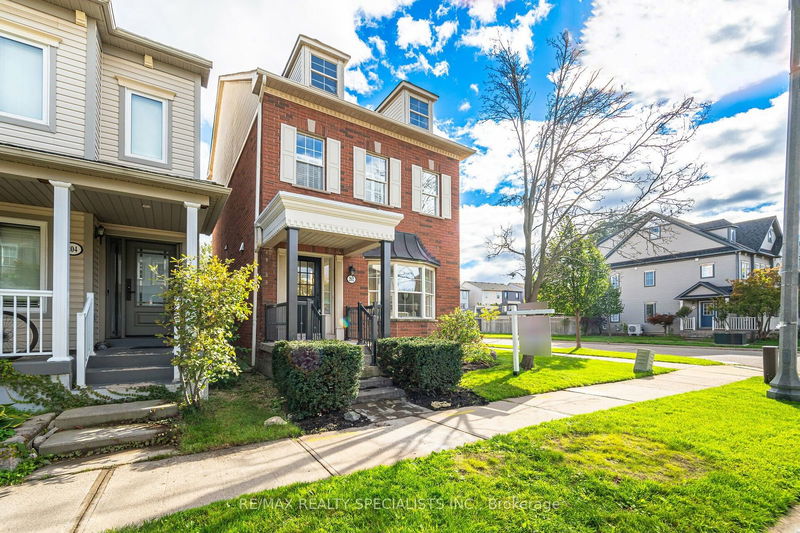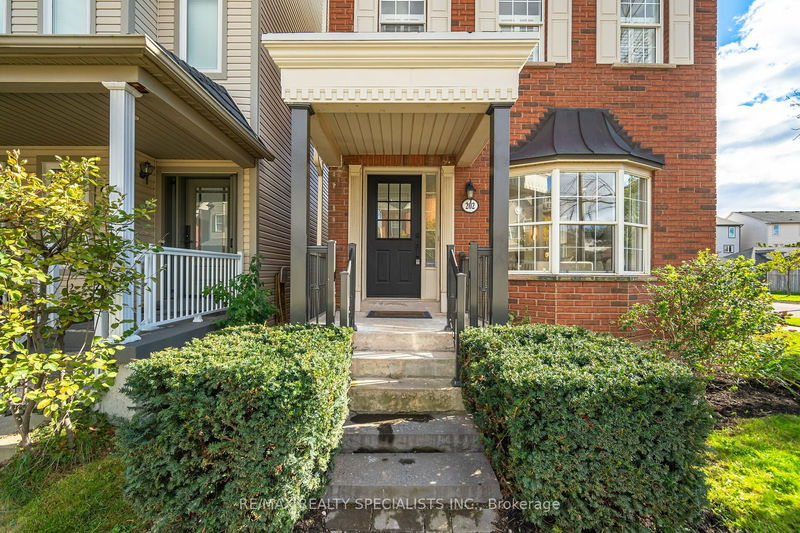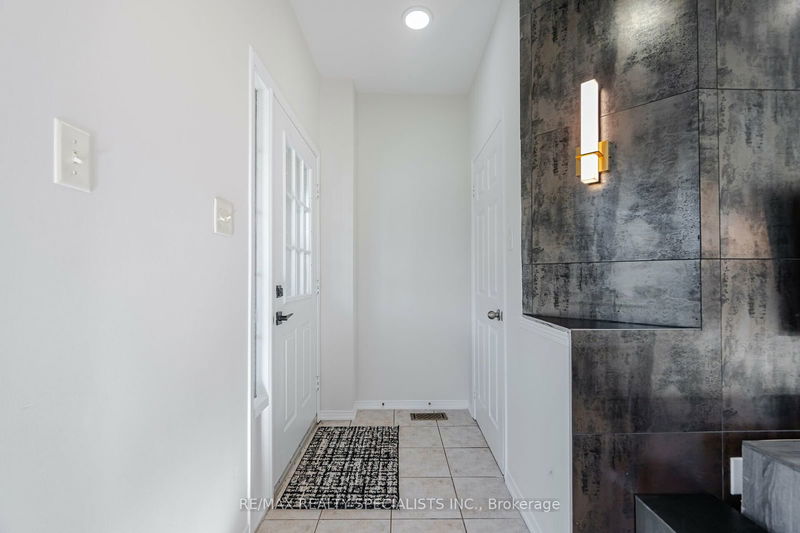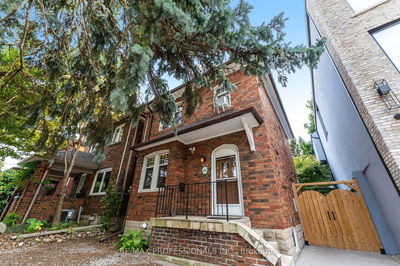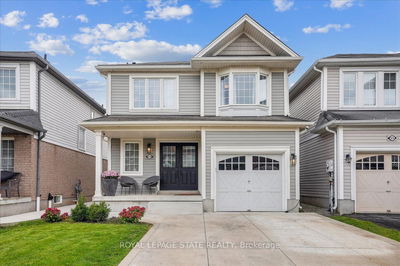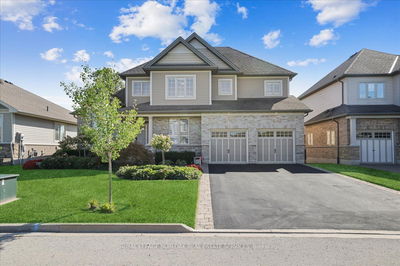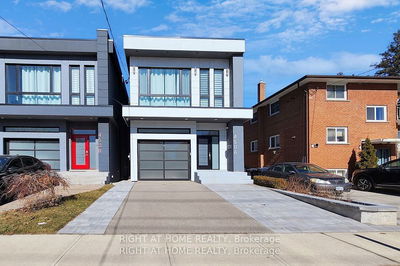202 Littlewood
Uptown Core | Oakville
$1,449,900.00
Listed about 17 hours ago
- 3 bed
- 3 bath
- 2000-2500 sqft
- 4.0 parking
- Detached
Instant Estimate
$1,416,596
-$33,304 compared to list price
Upper range
$1,506,143
Mid range
$1,416,596
Lower range
$1,327,049
Property history
- Now
- Listed on Oct 10, 2024
Listed for $1,449,900.00
1 day on market
Location & area
Schools nearby
Home Details
- Description
- Don't Miss Out!! Stunning detached home on coveted corner lot in Oak Park. Boasts 4 CAR PARKING!! PLUS permitted to build Coach House. This home has been upgraded to show its best! Freshly painted! So much natural light plus new potlights and ceiling lights throughout the home. The kitchen was reconfigured and upgraded from original plus cabinets just refaced and under cabinet lighting installed. 2nd floor has new high quality laminate flooring. 3rd Fl Staircase redone with hardwood &. wrought iron pickets. Powder room boasts upgraded vanity, 2nd fl bath has new quartz countertop. This model has sought after 3rd floor Primary Retreat with ensuite renovated from original. Fully finished basement renovation just completed. Includes Rec Room and Bonus room. MOVE IN AND ENJOY!! Oak Park has all the amenities with nearby Hospital, top-rated schools, more & more shopping & restaurants nearby plus great highway access.
- Additional media
- unbranded.mediatours.ca/property/202-littlewood-drive-oakville/
- Property taxes
- $4,859.19 per year / $404.93 per month
- Basement
- Finished
- Basement
- Full
- Year build
- 16-30
- Type
- Detached
- Bedrooms
- 3
- Bathrooms
- 3
- Parking spots
- 4.0 Total | 2.0 Garage
- Floor
- -
- Balcony
- -
- Pool
- None
- External material
- Brick
- Roof type
- -
- Lot frontage
- -
- Lot depth
- -
- Heating
- Forced Air
- Fire place(s)
- Y
- Main
- Living
- 12’4” x 19’7”
- Dining
- 12’4” x 19’7”
- Kitchen
- 11’5” x 12’9”
- Family
- 10’9” x 10’11”
- 2nd
- Family
- 18’2” x 12’10”
- 2nd Br
- 8’12” x 12’0”
- 3rd Br
- 8’10” x 9’10”
- 3rd
- Prim Bdrm
- 12’7” x 18’0”
- Bsmt
- Rec
- 0’0” x 0’0”
- Other
- 0’0” x 0’0”
Listing Brokerage
- MLS® Listing
- W9390720
- Brokerage
- RE/MAX REALTY SPECIALISTS INC.
Similar homes for sale
These homes have similar price range, details and proximity to 202 Littlewood
