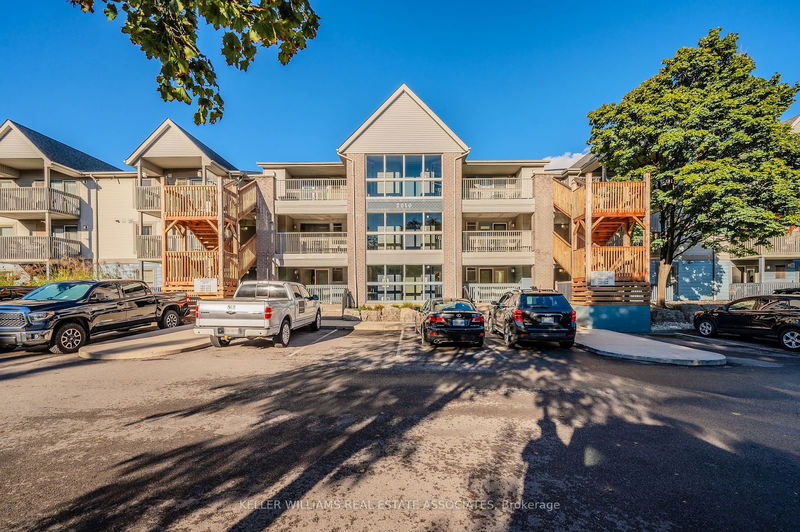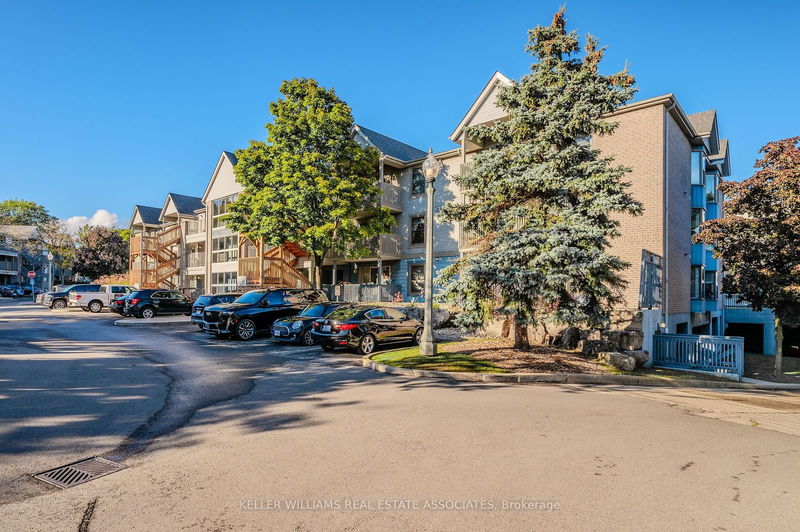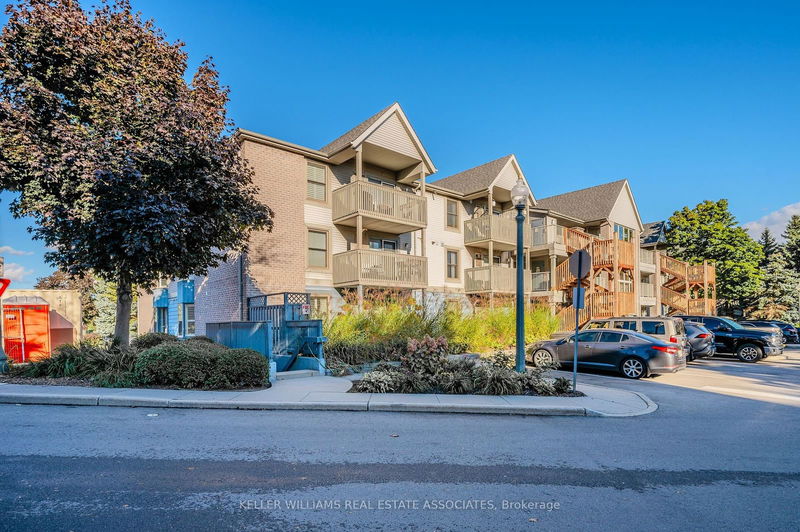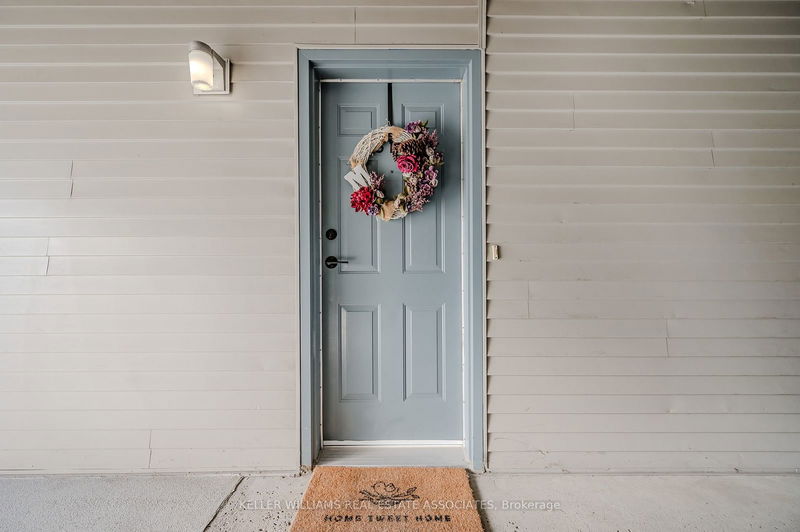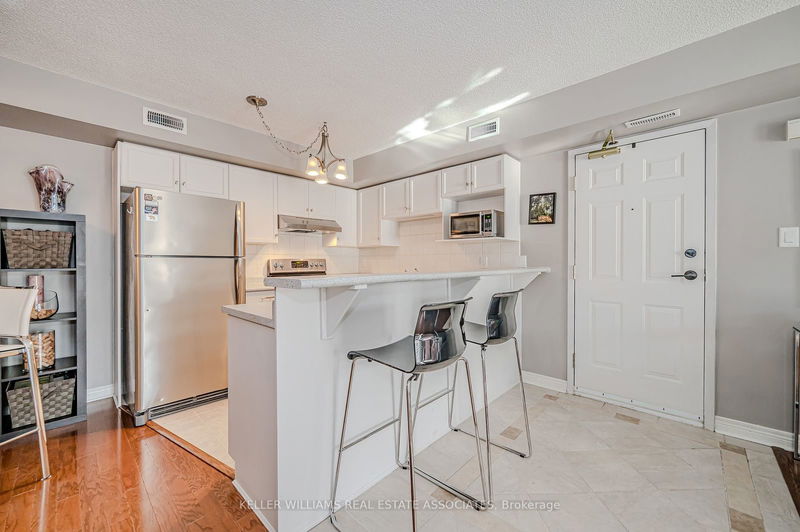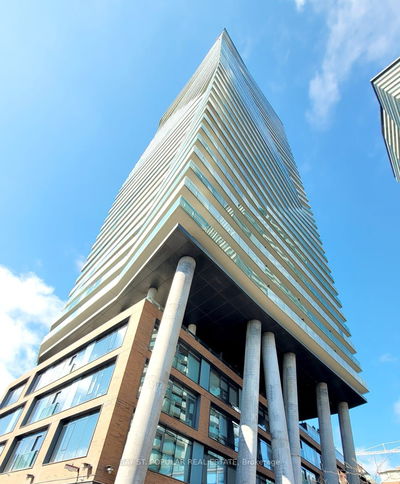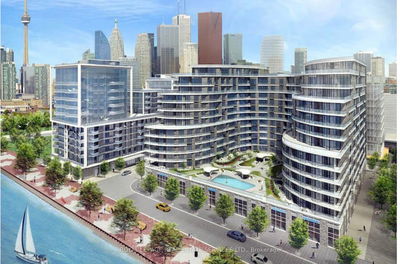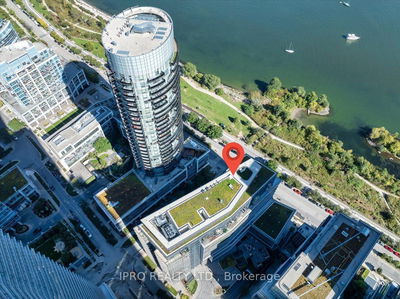310 - 2010 Cleaver
Headon | Burlington
$499,900.00
Listed about 17 hours ago
- 1 bed
- 1 bath
- 500-599 sqft
- 1.0 parking
- Comm Element Condo
Instant Estimate
$489,734
-$10,166 compared to list price
Upper range
$540,863
Mid range
$489,734
Lower range
$438,605
Property history
- Now
- Listed on Oct 10, 2024
Listed for $499,900.00
1 day on market
Location & area
Schools nearby
Home Details
- Description
- Welcome to this stunning 1-bedroom, 1 bathroom modern condo, located on the top floor in the heart of Headon Forest! This stylish unit offers approximately 600 square feet of well-designed living space, featuring an open-concept layout with beautiful hardwood floors throughout, creating a warm and inviting atmosphere. The kitchen is equipped with sleek stainless steel appliances, perfect for the aspiring chef or entertainer. Enjoy the convenience of in-suite laundry, making everyday living a breeze. The spacious bedroom offers ample natural light, while the contemporary bathroom adds a touch of luxury to your daily routine. Step out onto the balcony to take in the beautiful views, a perfect spot to unwind after a long day. This condo also includes one underground parking spot and a locked storage unit, providing extra convenience and security. Situated close to top-rated schools, parks, and all essential amenities, this condo combines modern living with a peaceful neighborhood feel. Don't miss your chance to make this beautiful space your new home!
- Additional media
- https://unbranded.youriguide.com/310_2010_cleaver_ave_burlington_on/
- Property taxes
- $991.00 per year / $82.58 per month
- Condo fees
- $505.60
- Basement
- None
- Year build
- 31-50
- Type
- Comm Element Condo
- Bedrooms
- 1
- Bathrooms
- 1
- Pet rules
- Restrict
- Parking spots
- 1.0 Total | 1.0 Garage
- Parking types
- Owned
- Floor
- -
- Balcony
- Encl
- Pool
- -
- External material
- Alum Siding
- Roof type
- -
- Lot frontage
- -
- Lot depth
- -
- Heating
- Forced Air
- Fire place(s)
- N
- Locker
- Owned
- Building amenities
- -
- Main
- Br
- 10’10” x 11’1”
- Bathroom
- 9’1” x 5’0”
- Dining
- 8’3” x 11’5”
- Kitchen
- 8’10” x 8’0”
- Living
- 11’9” x 14’11”
- Utility
- 3’10” x 4’9”
Listing Brokerage
- MLS® Listing
- W9390729
- Brokerage
- KELLER WILLIAMS REAL ESTATE ASSOCIATES
Similar homes for sale
These homes have similar price range, details and proximity to 2010 Cleaver
