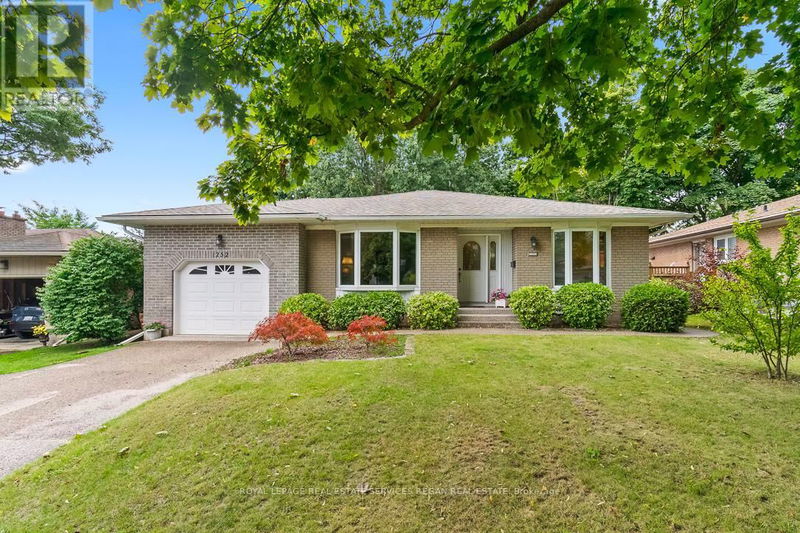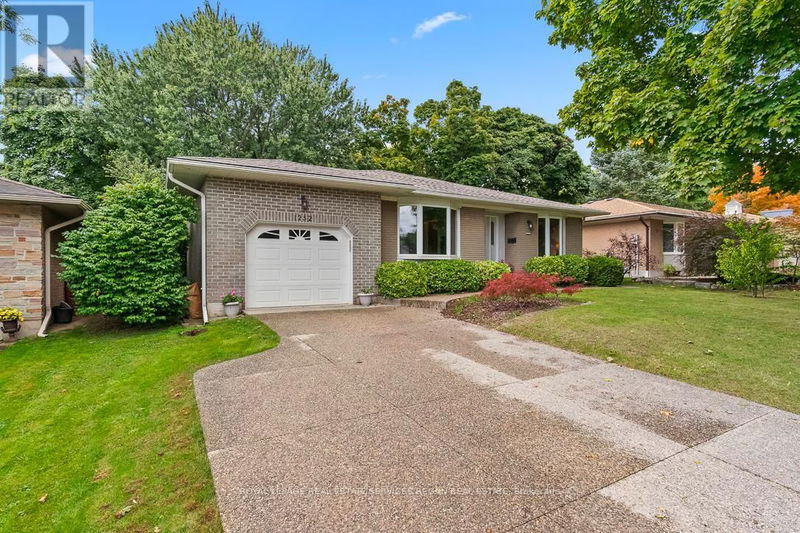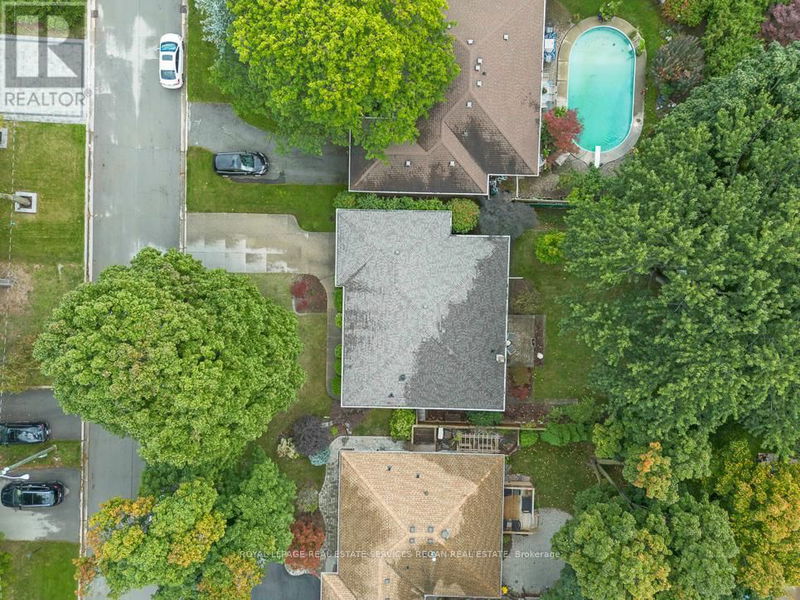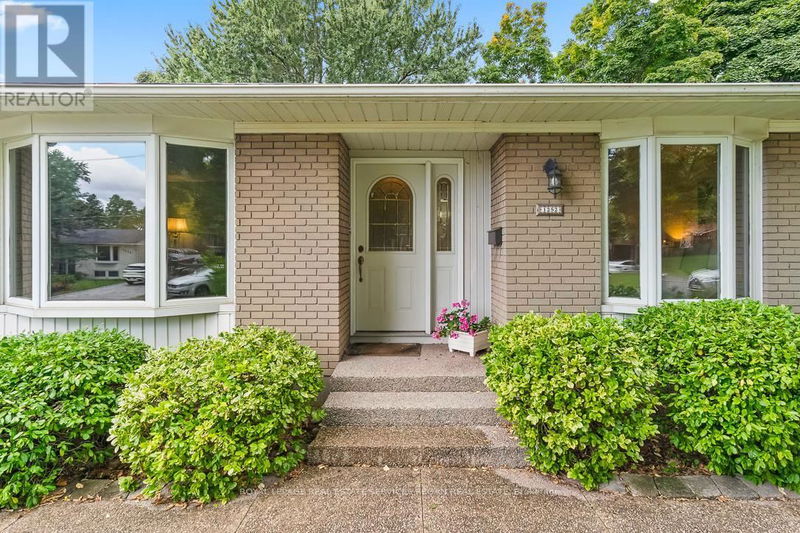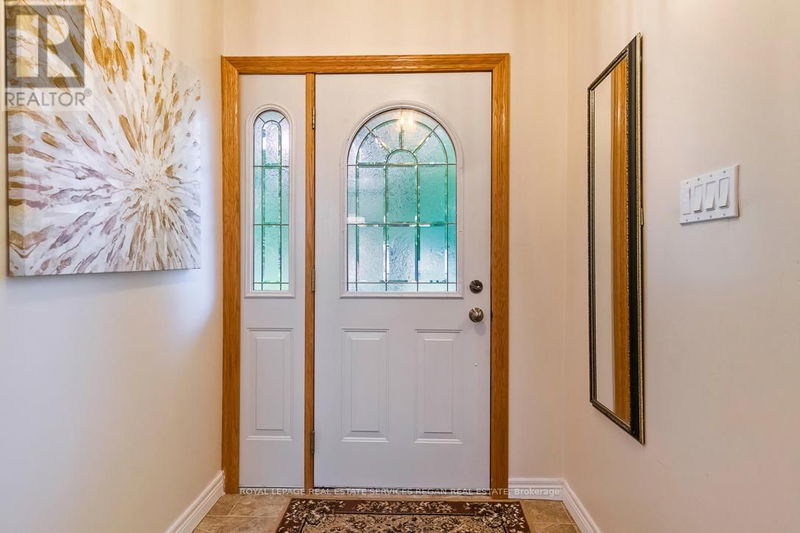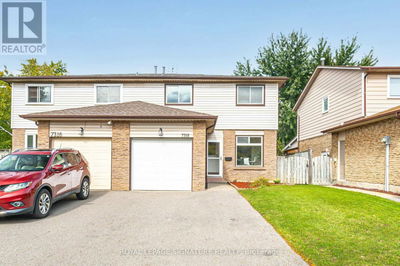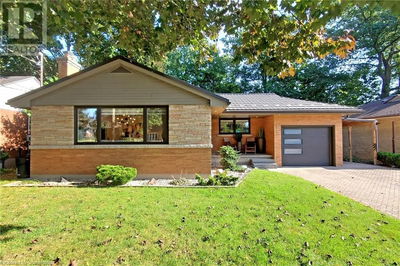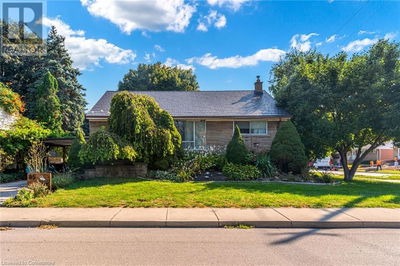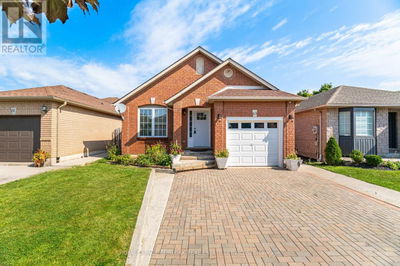1252 Kensington Park
Iroquois Ridge South | Oakville (Iroquois Ridge South)
$1,099,000.00
Listed 1 day ago
- 3 bed
- 2 bath
- - sqft
- 6 parking
- Single Family
Open House
Property history
- Now
- Listed on Oct 10, 2024
Listed for $1,099,000.00
1 day on market
Location & area
Schools nearby
Home Details
- Description
- Discover a rare opportunity to enjoy this beautiful bungalow layout, renovate or add an addition at 1252 Kensington Park Road! Nestled among the tall trees in the desirable Falgarwood neighbourhood, this home is perfect for families looking to be located within the Iroquois Ridge School District and also be close to the Oakville GO, parks, trails, shopping, and all major highways. Inside you'll find a charming, well maintained bungalow boasting 3 large bedrooms, an open kitchen with a breakfast eat-in area and a main floor office. The sunroom addition is lined with windows making the space feel light and airy, the perfect spot to unwind. The finished basement has its own separate entrance, an extra living area, bedroom and 3-piece bathroom, ideal for growing families or those potentially looking for additional monthly income. Set on a generous lot of 60x125 feet, this home offers ample outdoor living space for relaxation and entertainment. Enjoy being surrounded by towering trees, walking trails and ravine in Falgarwood's serene, and sought-after community. **** EXTRAS **** Roof (2021). AC (2021). Furnace (2014 approx.). (id:39198)
- Additional media
- https://youtu.be/qKXVYG23Nbk
- Property taxes
- $5,140.56 per year / $428.38 per month
- Basement
- Finished, Separate entrance, N/A
- Year build
- -
- Type
- Single Family
- Bedrooms
- 3 + 1
- Bathrooms
- 2
- Parking spots
- 6 Total
- Floor
- Tile, Hardwood
- Balcony
- -
- Pool
- -
- External material
- Brick
- Roof type
- -
- Lot frontage
- -
- Lot depth
- -
- Heating
- Forced air, Natural gas
- Fire place(s)
- -
- Main level
- Foyer
- 7’8” x 7’6”
- Living room
- 14’8” x 12’11”
- Kitchen
- 13’11” x 10’4”
- Primary Bedroom
- 12’2” x 11’8”
- Bedroom 2
- 11’8” x 10’6”
- Bedroom 3
- 9’6” x 9’4”
- Office
- 10’6” x 8’8”
- Sunroom
- 15’10” x 6’12”
- Lower level
- Laundry room
- 15’2” x 10’4”
- Utility room
- 15’2” x 10’4”
- Recreational, Games room
- 16’2” x 14’11”
- Bedroom 4
- 12’10” x 9’8”
Listing Brokerage
- MLS® Listing
- W9390758
- Brokerage
- ROYAL LEPAGE REAL ESTATE SERVICES REGAN REAL ESTATE
Similar homes for sale
These homes have similar price range, details and proximity to 1252 Kensington Park
