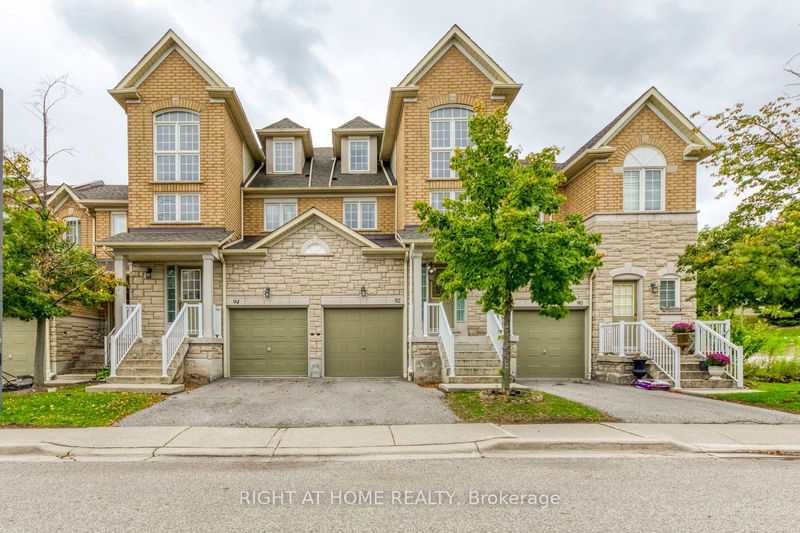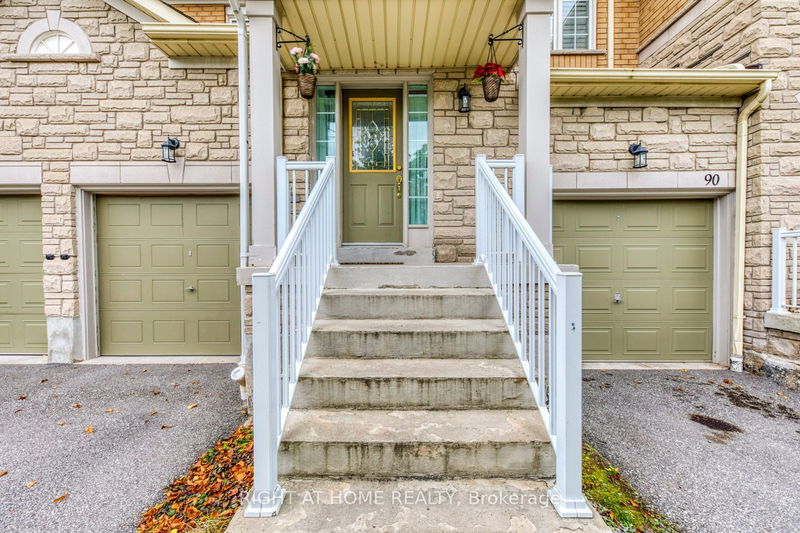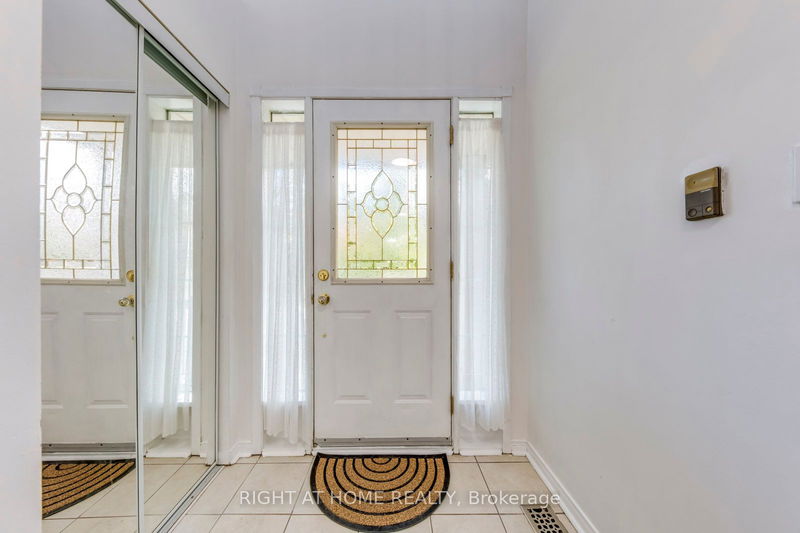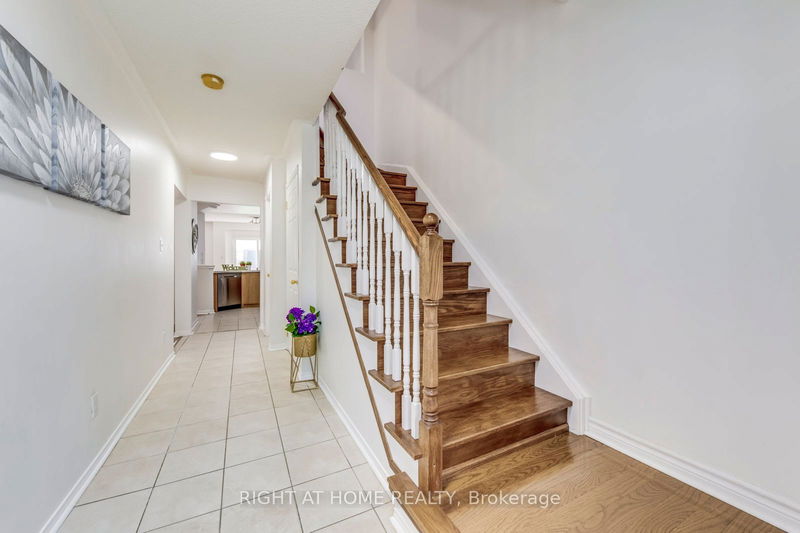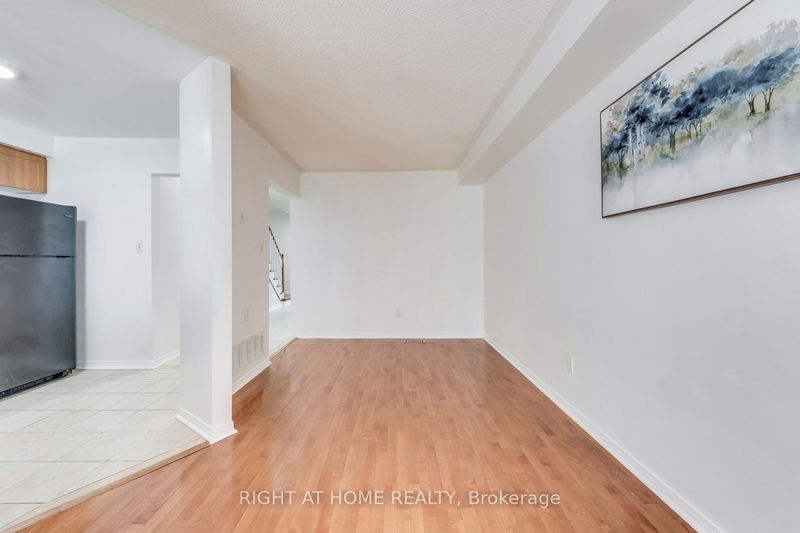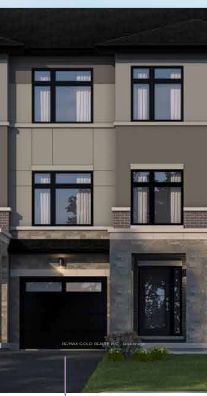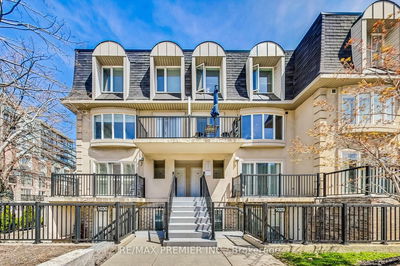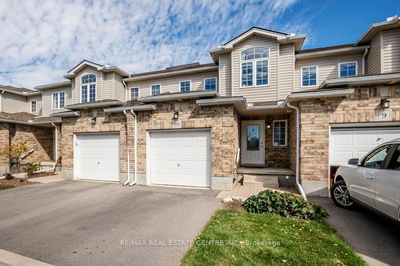92 - 5260 Mcfarren
Central Erin Mills | Mississauga
$899,000.00
Listed about 21 hours ago
- 3 bed
- 4 bath
- 1600-1799 sqft
- 2.0 parking
- Condo Townhouse
Instant Estimate
$912,374
+$13,374 compared to list price
Upper range
$963,272
Mid range
$912,374
Lower range
$861,476
Property history
- Now
- Listed on Oct 10, 2024
Listed for $899,000.00
1 day on market
- Nov 3, 2023
- 11 months ago
Expired
Listed for $949,000.00 • 2 months on market
Location & area
Schools nearby
Home Details
- Description
- This Upgraded Townhouse Boasts Nearly 2000 Sq Ft Of Useful Space With Plenty Of Room For Everyone! Well Maintened Complex For Growing Your Family. Cathedral Ceilings & Large Arched Windows That Give Plenty Of Natural Sunlights. Updated Kitchen With Quatz Countertops, Additional Cabinetry And Newer Appliances. Hardwood Flooring Throughout Entire House. Functional Basement With Large Rec Room & 3-PC Wrs & Laminate Flooring. The Master Bd On Top Floor Has Dual Closets & Spacious Ensuite. Mins Away To Streetvills Go, Credit Valley Hospital & Erin Mills Centre.
- Additional media
- https://tours.aisonphoto.com/idx/249131
- Property taxes
- $4,468.18 per year / $372.35 per month
- Condo fees
- $385.68
- Basement
- Finished
- Year build
- 16-30
- Type
- Condo Townhouse
- Bedrooms
- 3
- Bathrooms
- 4
- Pet rules
- Restrict
- Parking spots
- 2.0 Total | 1.0 Garage
- Parking types
- Owned
- Floor
- -
- Balcony
- None
- Pool
- -
- External material
- Brick
- Roof type
- -
- Lot frontage
- -
- Lot depth
- -
- Heating
- Forced Air
- Fire place(s)
- N
- Locker
- None
- Building amenities
- Bbqs Allowed, Visitor Parking
- Main
- Living
- 23’8” x 8’3”
- Dining
- 7’9” x 7’11”
- Kitchen
- 13’6” x 9’9”
- 2nd
- Family
- 13’11” x 17’2”
- 2nd Br
- 11’1” x 8’6”
- 3rd Br
- 14’6” x 8’3”
- 3rd
- Prim Bdrm
- 14’10” x 11’6”
- Bsmt
- Rec
- 16’4” x 10’3”
Listing Brokerage
- MLS® Listing
- W9390783
- Brokerage
- RIGHT AT HOME REALTY
Similar homes for sale
These homes have similar price range, details and proximity to 5260 Mcfarren
