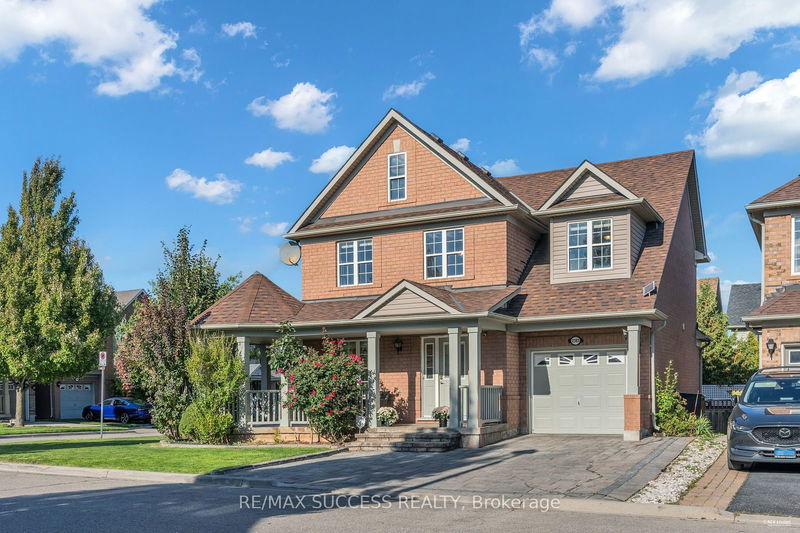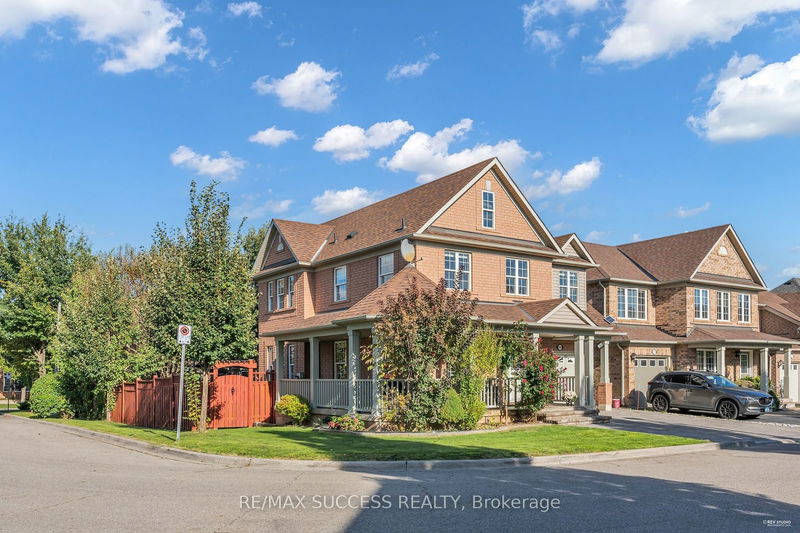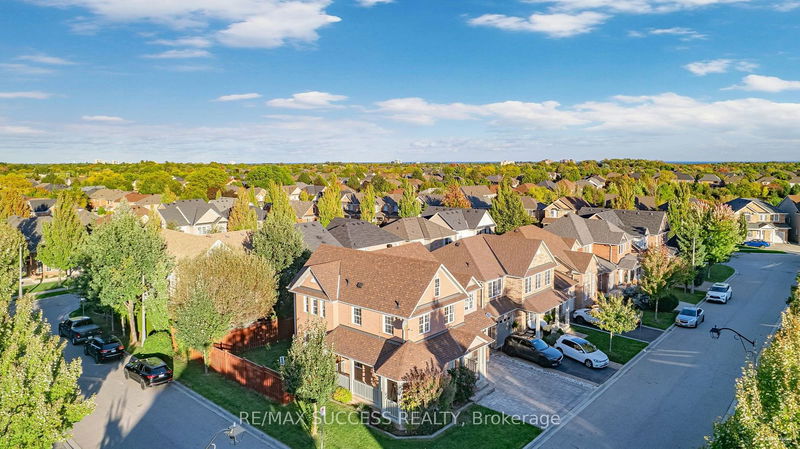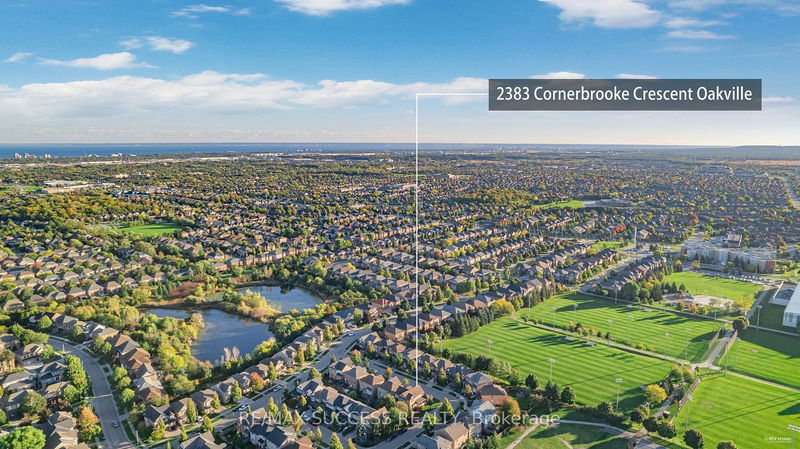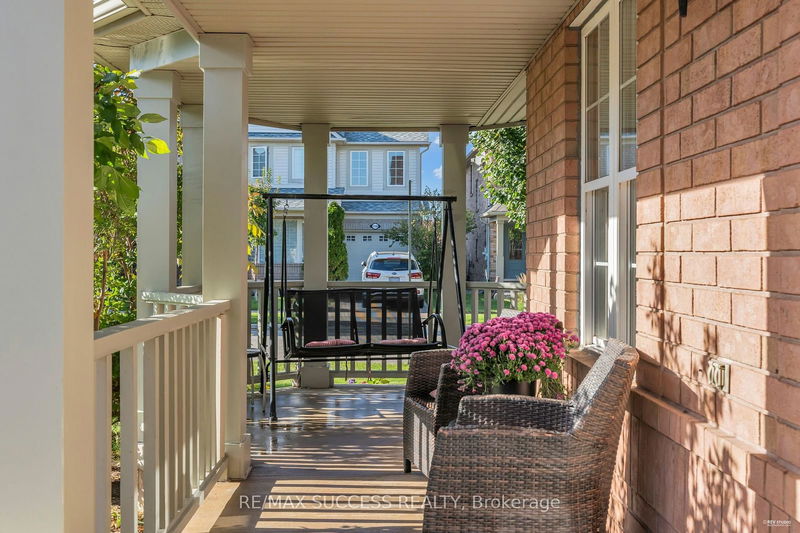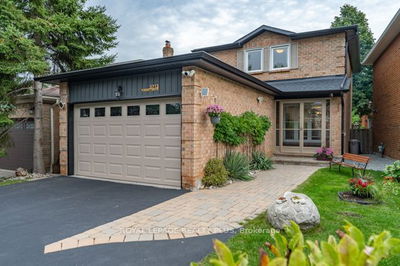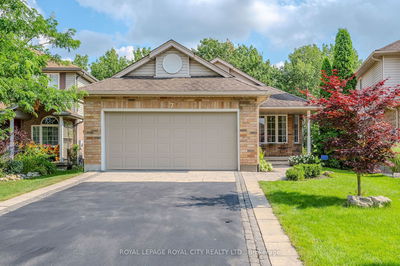2383 Cornerbrooke
West Oak Trails | Oakville
$1,425,000.00
Listed about 17 hours ago
- 3 bed
- 4 bath
- - sqft
- 5.0 parking
- Detached
Instant Estimate
$1,396,790
-$28,210 compared to list price
Upper range
$1,482,712
Mid range
$1,396,790
Lower range
$1,310,868
Property history
- Now
- Listed on Oct 10, 2024
Listed for $1,425,000.00
1 day on market
Location & area
Schools nearby
Home Details
- Description
- Welcome to this beautifully renovated detached corner home in the highly sought-after West Oak Trails community of Oakville. This 3+2 bedroom residence is filled with natural light from dawn until dusk through large windows and offers an open-concept layout with hardwood floors throughout. The newly upgraded kitchen (2024) features quartz countertops, a gas stove, and brand-new stainless steel appliances, with a walk-out to a charming backyard deck perfect for both relaxation and entertaining. Recent upgrades include a new A/C and furnace (2020) and roof shingles replaced in 2015. Upstairs, the spacious master suite includes a large ensuite bath and walk-in closet, along with two additional well-sized bedrooms. The fully finished basement offers two more large bedrooms with big windows, an additional bath, and a cozy living area with a gas fireplace and kitchenette ideal for family gatherings or as a full in-law suite. With driveway parking for 4 cars and conveniently located near top-rated schools, a hospital, parks, trails, and public transit, this home is a rare gem in a family-friendly neighborhood. Move in and enjoy!
- Additional media
- https://my.matterport.com/show/?m=JYU8s8iZqQM
- Property taxes
- $5,021.62 per year / $418.47 per month
- Basement
- Finished
- Year build
- 16-30
- Type
- Detached
- Bedrooms
- 3 + 2
- Bathrooms
- 4
- Parking spots
- 5.0 Total | 1.0 Garage
- Floor
- -
- Balcony
- -
- Pool
- None
- External material
- Brick
- Roof type
- -
- Lot frontage
- -
- Lot depth
- -
- Heating
- Forced Air
- Fire place(s)
- Y
- Main
- Living
- 18’4” x 12’4”
- Dining
- 18’4” x 12’4”
- Family
- 17’2” x 14’0”
- Kitchen
- 15’3” x 12’1”
- 2nd
- Prim Bdrm
- 16’5” x 14’5”
- 2nd Br
- 10’0” x 17’11”
- 3rd Br
- 10’12” x 10’0”
- Bsmt
- Rec
- 17’2” x 8’11”
- Kitchen
- 7’4” x 7’2”
- 4th Br
- 15’7” x 8’10”
- 5th Br
- 13’2” x 8’4”
- Laundry
- 6’7” x 4’12”
Listing Brokerage
- MLS® Listing
- W9390834
- Brokerage
- RE/MAX SUCCESS REALTY
Similar homes for sale
These homes have similar price range, details and proximity to 2383 Cornerbrooke
