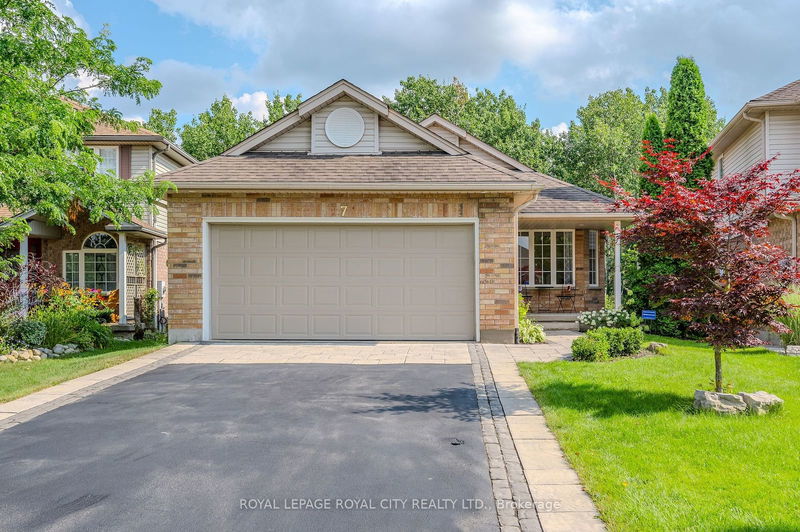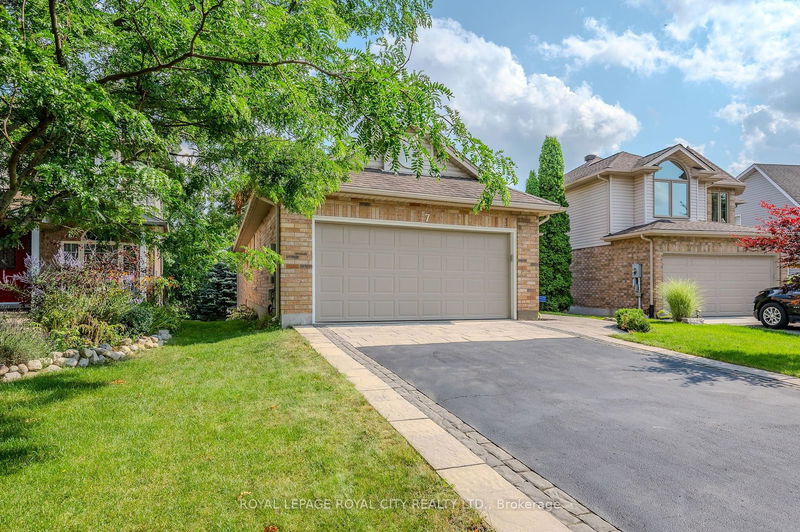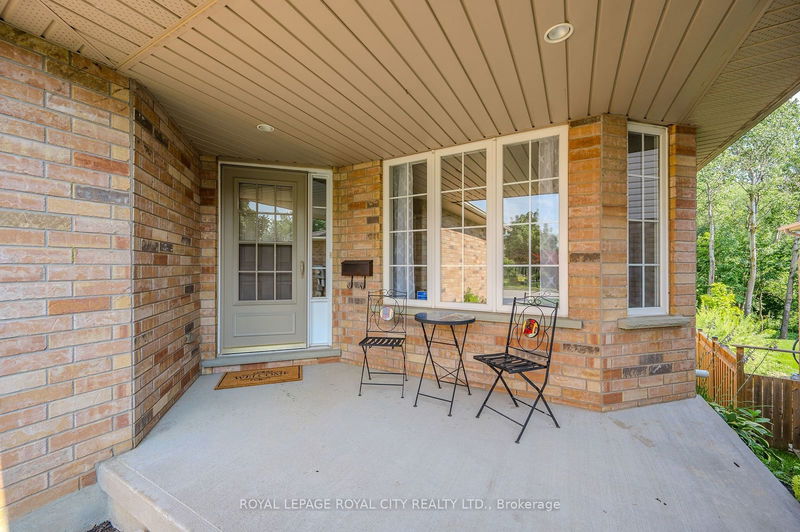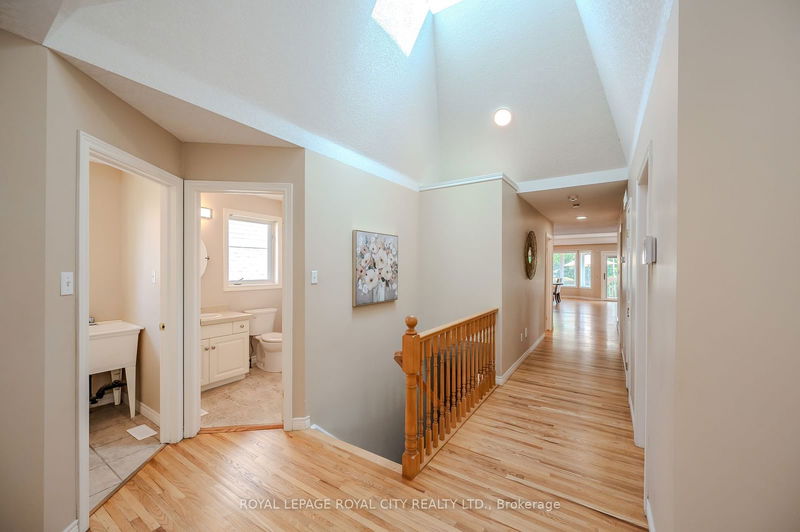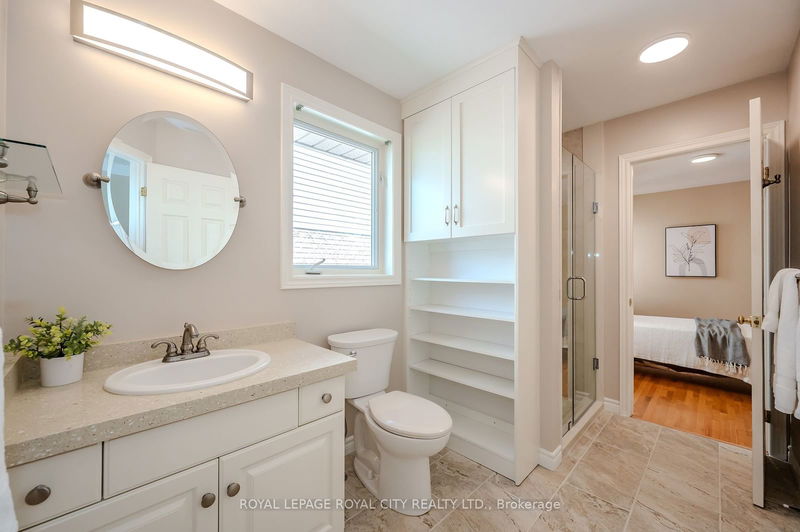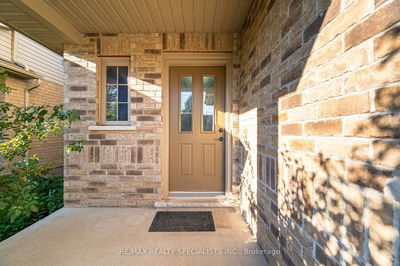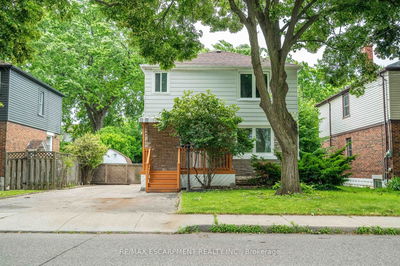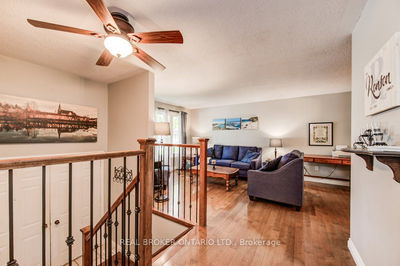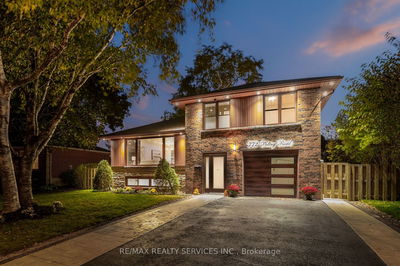7 Whitetail
Village | Guelph
$1,350,000.00
Listed 24 days ago
- 3 bed
- 3 bath
- 1500-2000 sqft
- 6.0 parking
- Detached
Instant Estimate
$1,290,932
-$59,068 compared to list price
Upper range
$1,434,496
Mid range
$1,290,932
Lower range
$1,147,368
Property history
- Now
- Listed on Sep 17, 2024
Listed for $1,350,000.00
24 days on market
- Aug 2, 2024
- 2 months ago
Terminated
Listed for $1,449,900.00 • about 2 months on market
Location & area
Schools nearby
Home Details
- Description
- Welcome to Whitetail Court, where this exquisite executive bungalow awaits. Lovingly cared for by its original owner, this home offers a rare opportunity to own a large bungalow on conservation land with a walk-out basement, especially in the coveted Kortright East neighbourhood. The spacious main floor features two bedrooms along with a luxurious primary suite that includes a stunning four-piece ensuite. The open-concept layout seamlessly connects the living, dining, and kitchen areas, creating a perfect space for entertaining. The gourmet kitchen, a chef's dream, allows you to host and cook simultaneously. The lower level boasts a massive recreation room, ideal for gatherings, as well as a guest bedroom and bathroom. The oversized deck in the backyard is perfect for relaxing and enjoying outdoor living. Don't miss the chance to make this beautiful home yours!
- Additional media
- https://youriguide.com/7_whitetail_ct_guelph_on/
- Property taxes
- $6,944.00 per year / $578.67 per month
- Basement
- Full
- Basement
- Part Fin
- Year build
- 16-30
- Type
- Detached
- Bedrooms
- 3 + 1
- Bathrooms
- 3
- Parking spots
- 6.0 Total | 2.0 Garage
- Floor
- -
- Balcony
- -
- Pool
- None
- External material
- Brick
- Roof type
- -
- Lot frontage
- -
- Lot depth
- -
- Heating
- Forced Air
- Fire place(s)
- Y
- Main
- Br
- 14’6” x 10’0”
- Br
- 10’3” x 10’12”
- Dining
- 12’4” x 15’2”
- Kitchen
- 17’3” x 12’8”
- Laundry
- 6’6” x 7’0”
- Living
- 17’4” x 18’1”
- Prim Bdrm
- 14’7” x 14’10”
- Bathroom
- 6’5” x 10’10”
- Bsmt
- Bathroom
- 4’11” x 11’9”
- Br
- 14’4” x 12’8”
- Cold/Cant
- 13’6” x 6’4”
- Rec
- 28’12” x 26’6”
Listing Brokerage
- MLS® Listing
- X9354156
- Brokerage
- ROYAL LEPAGE ROYAL CITY REALTY LTD.
Similar homes for sale
These homes have similar price range, details and proximity to 7 Whitetail
