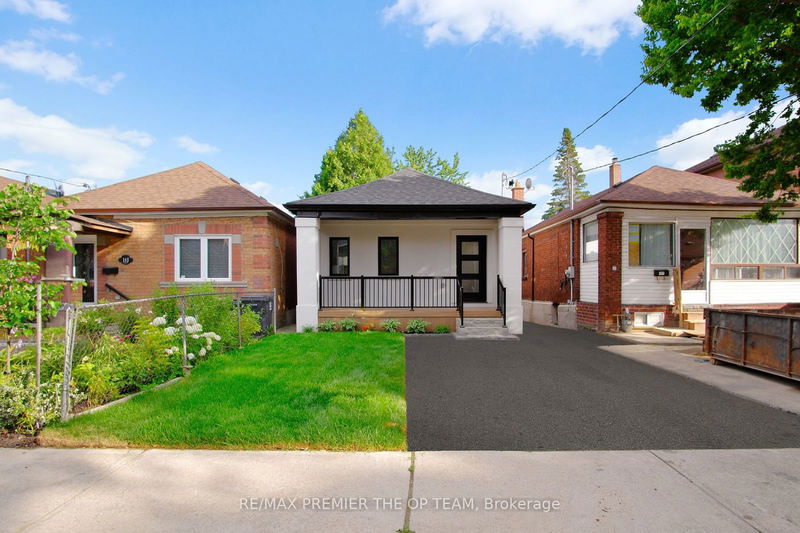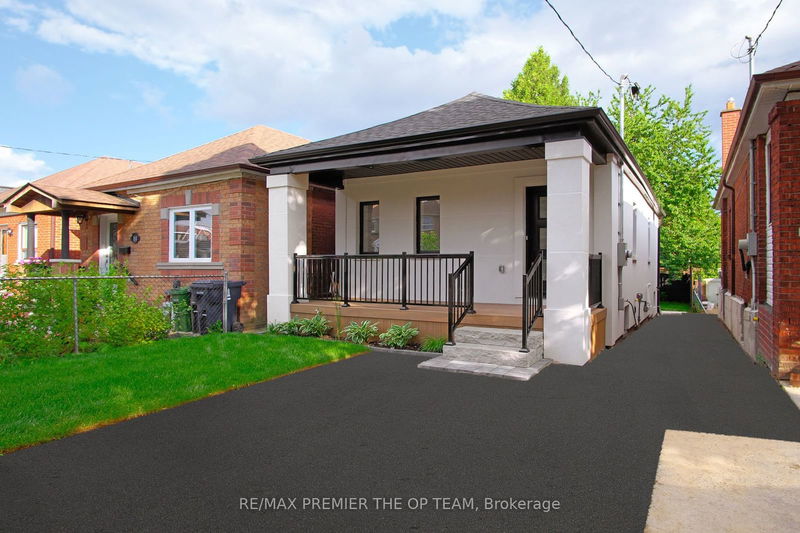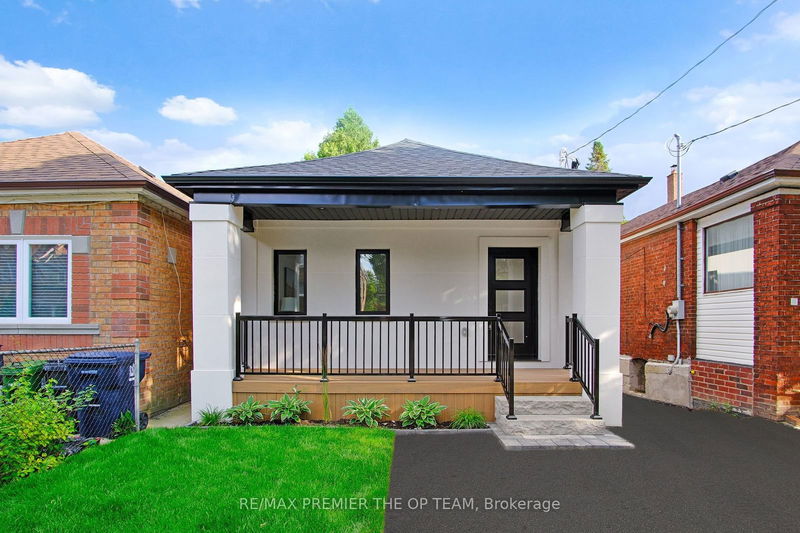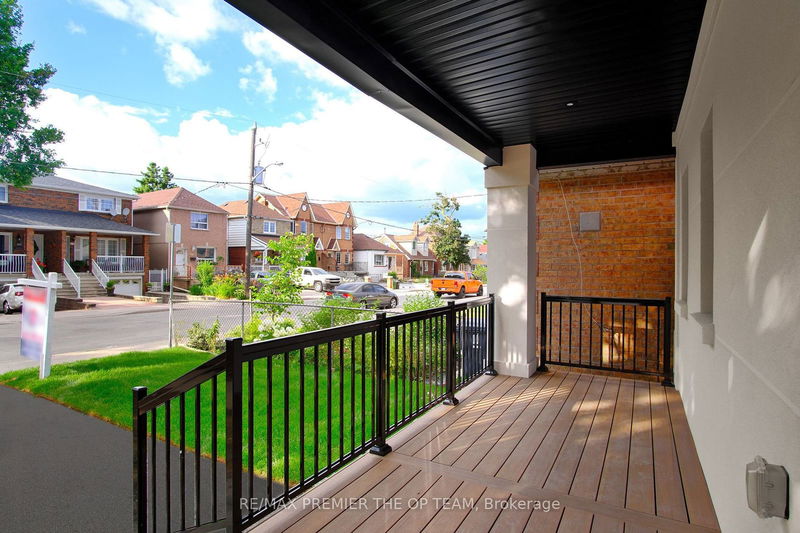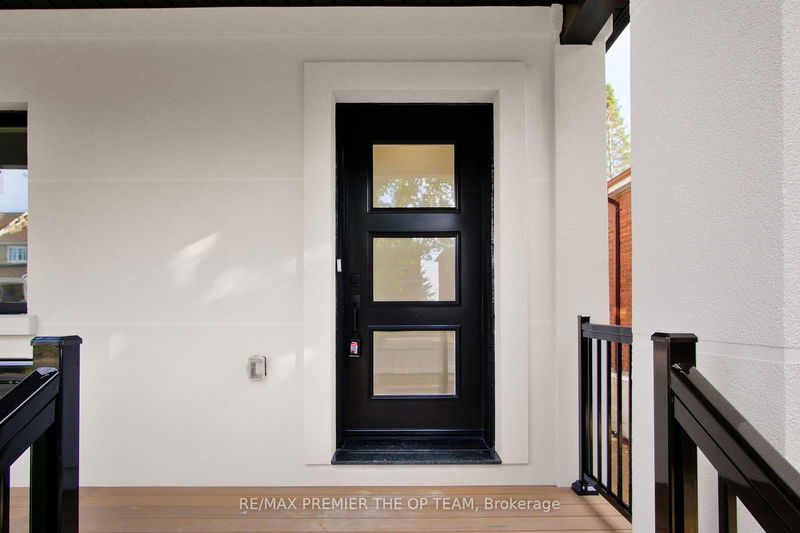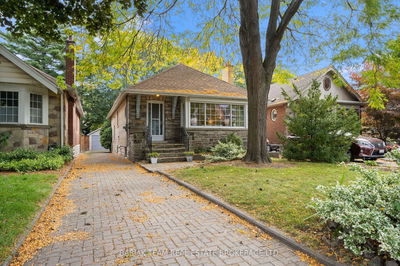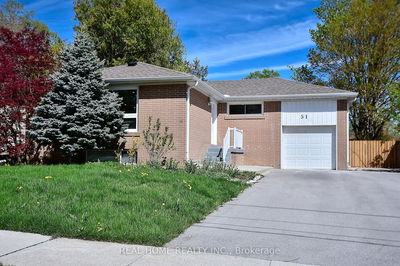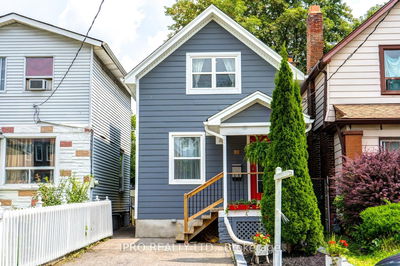155 Northland
Rockcliffe-Smythe | Toronto
$899,000.00
Listed about 19 hours ago
- 2 bed
- 2 bath
- 700-1100 sqft
- 0.0 parking
- Detached
Instant Estimate
$925,689
+$26,689 compared to list price
Upper range
$1,017,877
Mid range
$925,689
Lower range
$833,502
Property history
- Now
- Listed on Oct 10, 2024
Listed for $899,000.00
1 day on market
- Sep 16, 2024
- 25 days ago
Terminated
Listed for $988,800.00 • 23 days on market
- Jul 31, 2024
- 2 months ago
Terminated
Listed for $1,050,000.00 • about 2 months on market
- Jul 15, 2024
- 3 months ago
Terminated
Listed for $899,000.00 • 16 days on market
- Jan 17, 2023
- 2 years ago
Sold for $540,000.00
Listed for $699,000.00 • about 2 months on market
Location & area
Schools nearby
Home Details
- Description
- VERY MOTIVATED SELLER!! Welcome Home to 155 Northland Ave! Totally renovated from top to bottom. Rarely offered true turn-key ready Bungalow! This house has been renovated with everything brand new. It has been stripped to the bone and redone. New Roof, Windows, Electrical, Drywall, Plumbing, 8 ft basement ceilings, (underpinning done), 2 washrooms, 2 kitchens, porches (front and back with Trek Flooring), backyard, fencing, 6 appliances also brand new! Hardwood floors throughout, furnace, air conditioner, stucco everything new! There isn't a home in the area done like this! 4 bedrooms, 2 kitchens, and 2 washrooms in this home! The kitchen is a walkout to the backyard! Nothing has been spared here and I invite you to go see for yourself!! Shows a 10+ It's a brand new house never lived in. BRING US A VALID OFFER ANYTIME. NO OFFER NIGHT HERE!!!!
- Additional media
- https://my.matterport.com/show/?m=p8rV55Ypr7Z
- Property taxes
- $2,680.00 per year / $223.33 per month
- Basement
- Apartment
- Basement
- Finished
- Year build
- 51-99
- Type
- Detached
- Bedrooms
- 2 + 2
- Bathrooms
- 2
- Parking spots
- 0.0 Total
- Floor
- -
- Balcony
- -
- Pool
- None
- External material
- Brick
- Roof type
- -
- Lot frontage
- -
- Lot depth
- -
- Heating
- Forced Air
- Fire place(s)
- N
- Main
- Kitchen
- 8’11” x 10’12”
- Living
- 12’4” x 14’4”
- Prim Bdrm
- 12’7” x 10’2”
- 2nd Br
- 8’1” x 11’1”
- Bsmt
- Family
- 7’10” x 22’7”
- 3rd Br
- 8’5” x 10’7”
- 4th Br
- 8’5” x 12’6”
- Kitchen
- 7’10” x 9’10”
- Laundry
- 0’0” x 0’0”
Listing Brokerage
- MLS® Listing
- W9390892
- Brokerage
- RE/MAX PREMIER THE OP TEAM
Similar homes for sale
These homes have similar price range, details and proximity to 155 Northland
