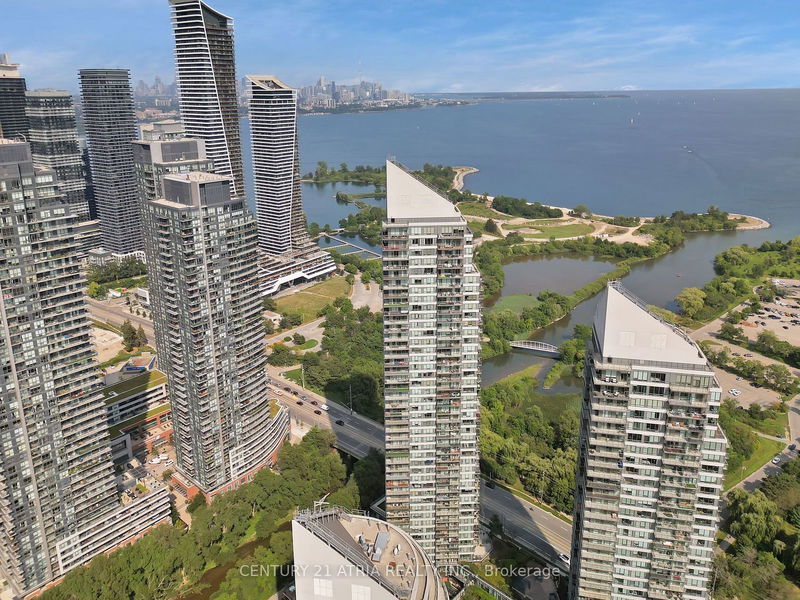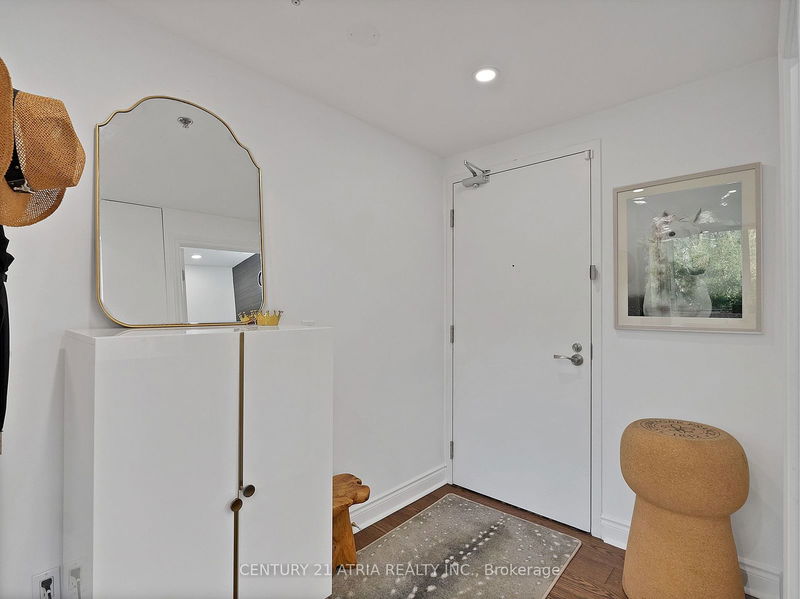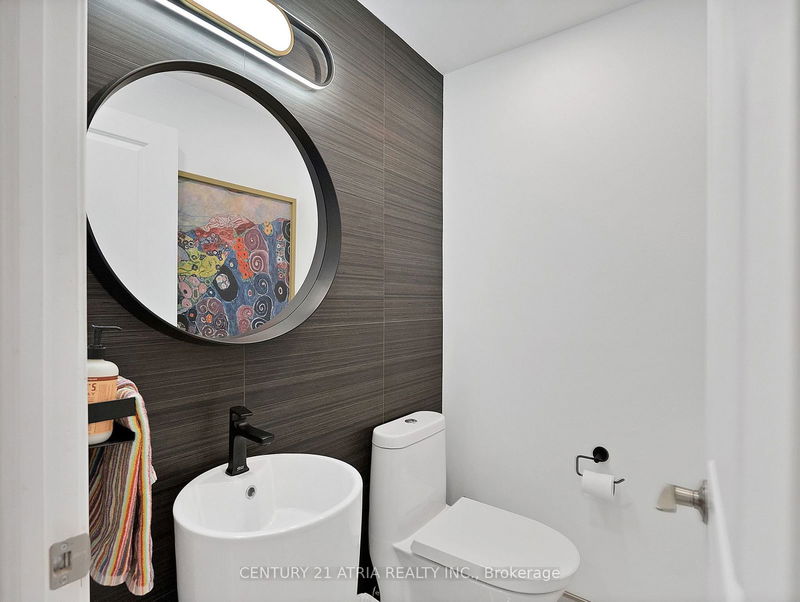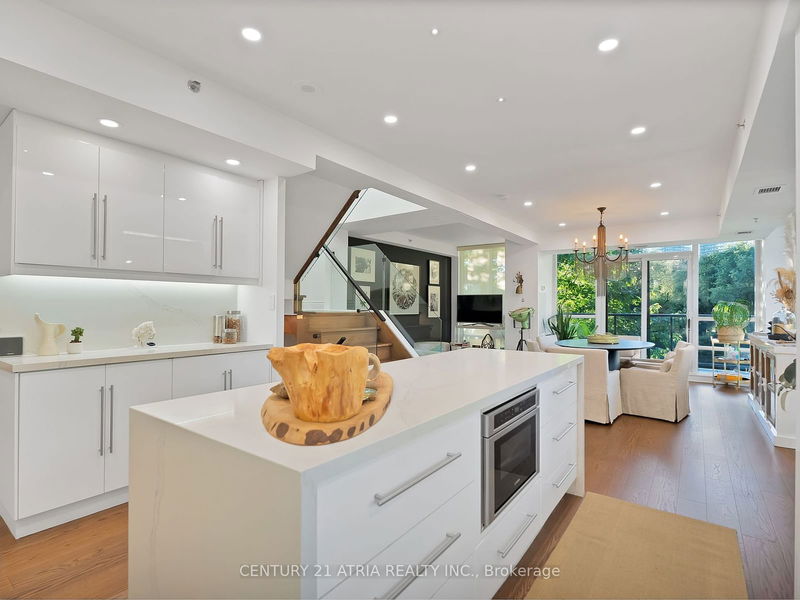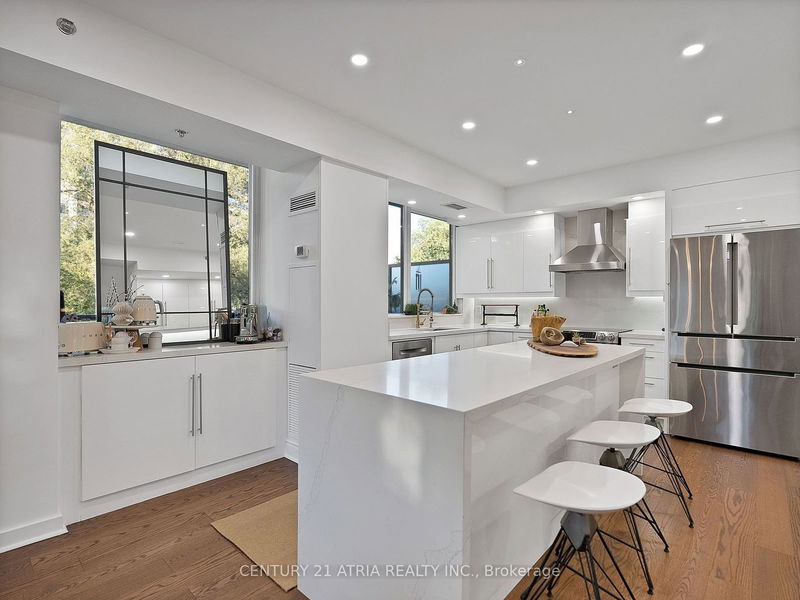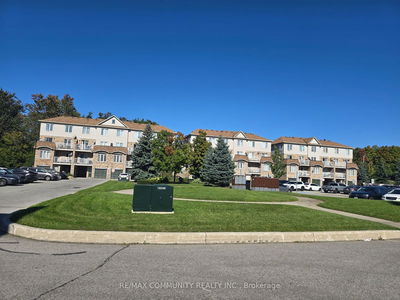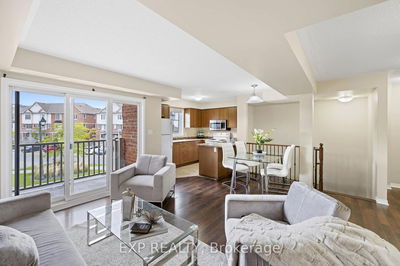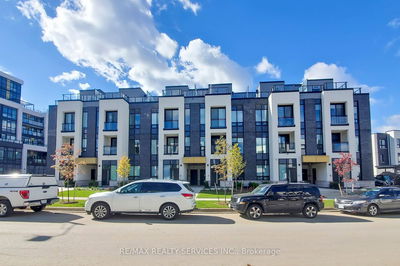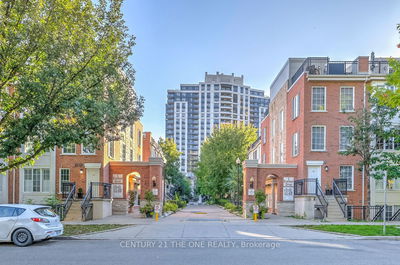107 - 2230 Lake Shore
Mimico | Toronto
$1,998,000.00
Listed about 19 hours ago
- 2 bed
- 3 bath
- 2500-2749 sqft
- 2.0 parking
- Condo Townhouse
Instant Estimate
$1,533,957
-$464,043 compared to list price
Upper range
$1,728,495
Mid range
$1,533,957
Lower range
$1,339,419
Property history
- Now
- Listed on Oct 10, 2024
Listed for $1,998,000.00
1 day on market
Location & area
Schools nearby
Home Details
- Description
- Welcome to this rare 4-storey corner townhome, offering the spacious feel of a detached home without the upkeep. With 2,536 sqft of living space and three wrap-around terraces overlooking Mimico Creek, this home is steps from Lake Ontario and perfect for entertaining. The gourmet kitchen features an oversized quartz island, and the airy main floor easily accommodates a large dining area and TV lounge. Head up to the rooftop terrace, complete with a gas line and water hook-up, for a relaxing escape. The home includes a private garage with direct entry, newly renovated designer bathrooms, glass railings, and polished hardwood floors throughout. Spacious bedrooms, including a primary suite with a chic dressing area, offer comfort and style. The oversized lower level is perfect for working from home or recreation, while the top-floor loft provides an additional spot to unwind. This townhome combines the luxury of space with low-maintenance living, ideal for today's lifestyle.
- Additional media
- https://vlotours.aryeo.com/sites/rxobvjb/unbranded
- Property taxes
- $5,779.50 per year / $481.63 per month
- Condo fees
- $2,125.47
- Basement
- Finished
- Year build
- 6-10
- Type
- Condo Townhouse
- Bedrooms
- 2 + 1
- Bathrooms
- 3
- Pet rules
- Restrict
- Parking spots
- 2.0 Total | 1.0 Garage
- Parking types
- Owned
- Floor
- -
- Balcony
- Open
- Pool
- -
- External material
- Concrete
- Roof type
- -
- Lot frontage
- -
- Lot depth
- -
- Heating
- Heat Pump
- Fire place(s)
- N
- Locker
- Owned
- Building amenities
- Concierge, Exercise Room, Indoor Pool, Media Room, Party/Meeting Room, Visitor Parking
- Lower
- Family
- 19’11” x 19’11”
- 2nd
- Prim Bdrm
- 14’12” x 13’11”
- 2nd Br
- 14’11” x 10’12”
- Den
- 18’5” x 6’8”
- Main
- Kitchen
- 18’5” x 14’8”
- Living
- 14’0” x 12’4”
- Dining
- 14’0” x 12’4”
- Upper
- Loft
- 19’6” x 18’0”
Listing Brokerage
- MLS® Listing
- W9390953
- Brokerage
- CENTURY 21 ATRIA REALTY INC.
Similar homes for sale
These homes have similar price range, details and proximity to 2230 Lake Shore
