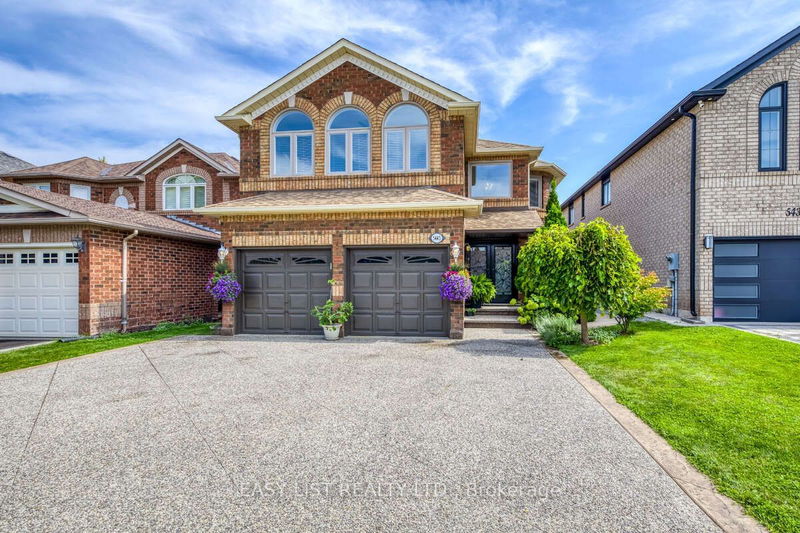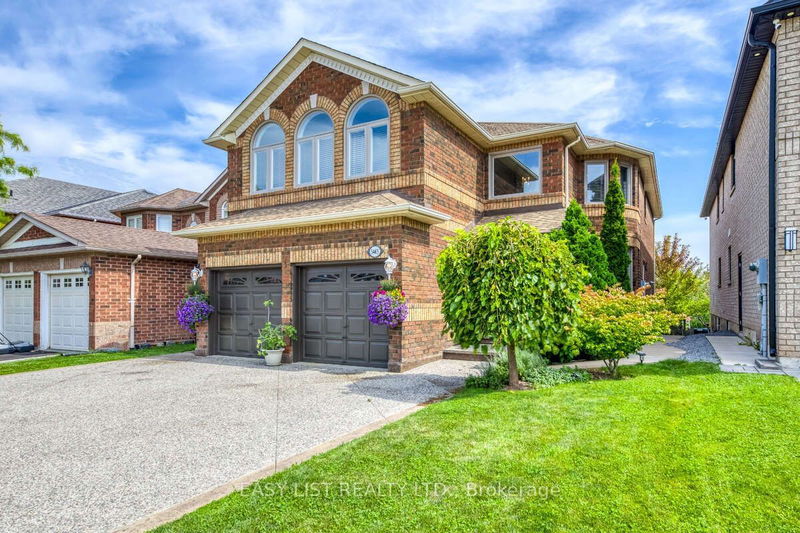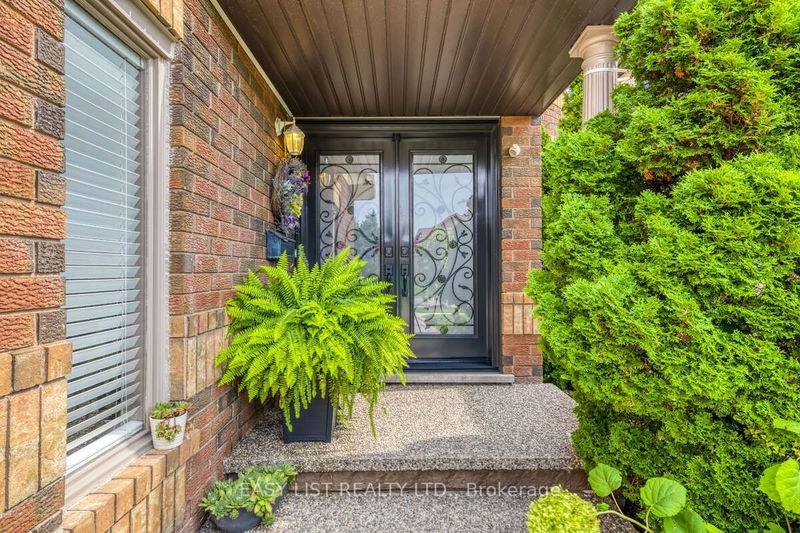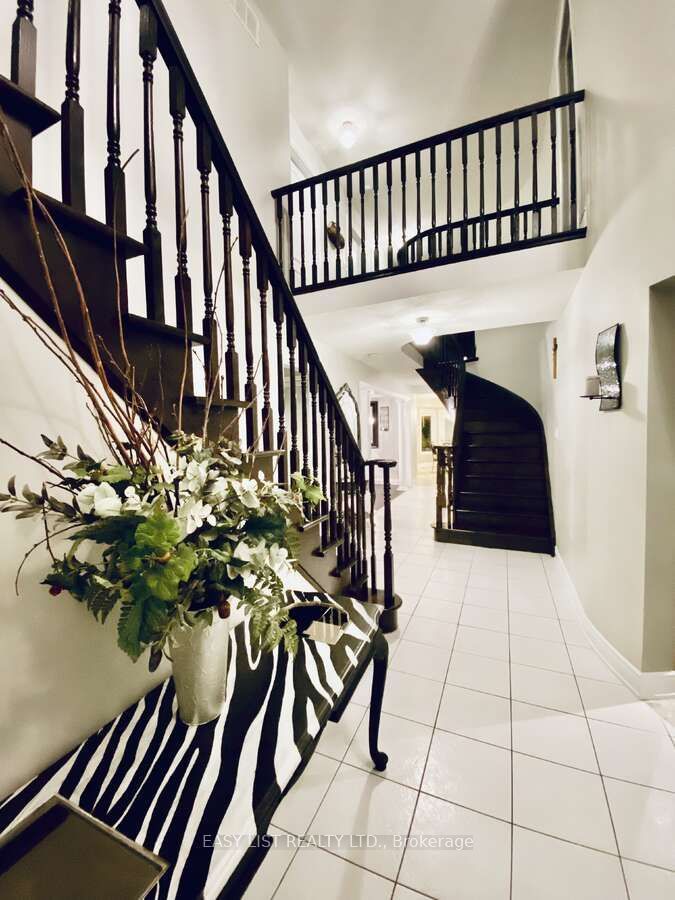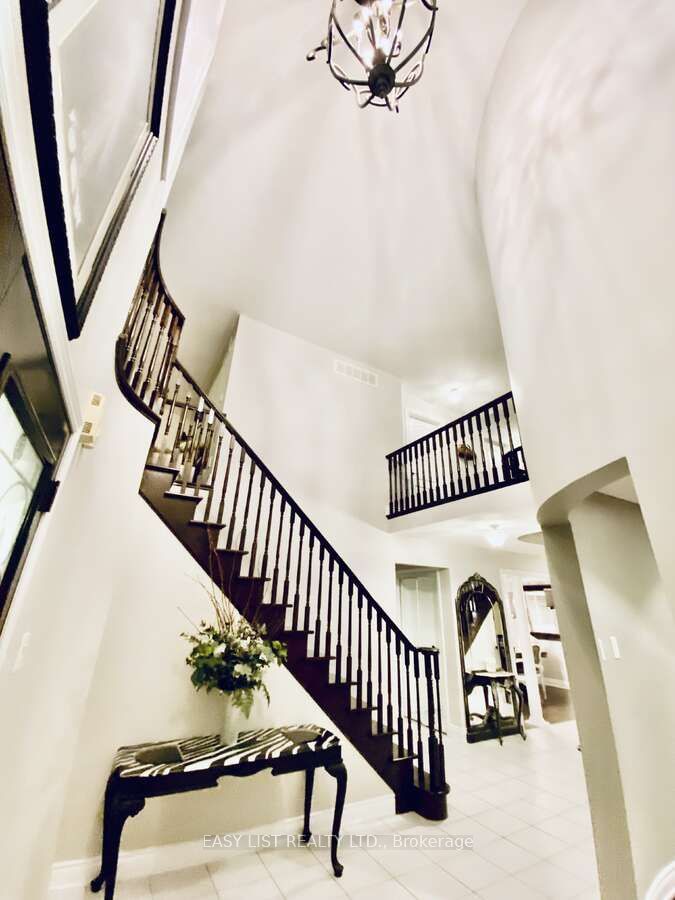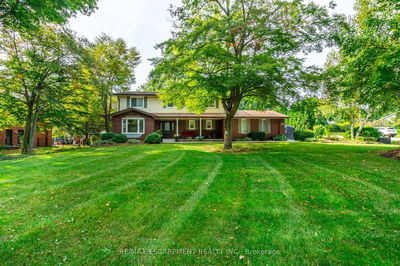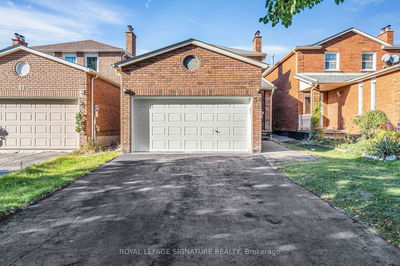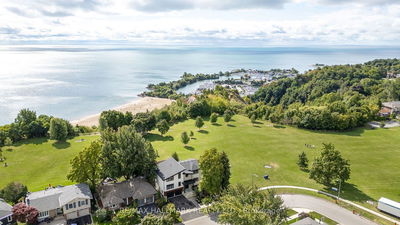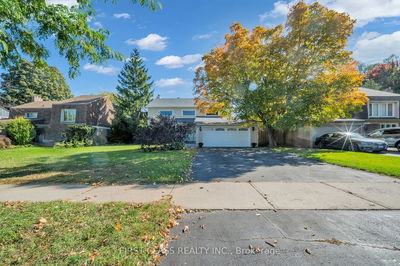5443 Mcfarren
Central Erin Mills | Mississauga
$1,999,800.00
Listed 8 days ago
- 4 bed
- 4 bath
- 3500-5000 sqft
- 5.0 parking
- Detached
Instant Estimate
$1,922,488
-$77,312 compared to list price
Upper range
$2,087,570
Mid range
$1,922,488
Lower range
$1,757,407
Property history
- Now
- Listed on Oct 9, 2024
Listed for $1,999,800.00
8 days on market
Location & area
Schools nearby
Home Details
- Description
- For more info on this property, please click the Brochure button below. In a prestigious neighbourhood,, this stunning 4,300+ sq.ft. living space home blends elegance w/ functionality. A grand two-storey foyer features a cathedral ceiling, double-door entry, w/ dual oak staircases in an open layout. The gourmet kitchen boasts Bosch appliances and opens to a spacious oversized patio deck. The 2nd level includes 4 bedrooms, w/ a Master and ensuite. A 5th room, a great room above the garage features cathedral ceilings w/ arched windows. The Walk-Out basement adds 2 bedrooms, kitchen, bathroom, separate laundry. The exterior features a new aggregate driveway for 3 cars w/ nice curb appeal. A Must See!
- Additional media
- -
- Property taxes
- $7,889.00 per year / $657.42 per month
- Basement
- Apartment
- Basement
- Fin W/O
- Year build
- 16-30
- Type
- Detached
- Bedrooms
- 4 + 2
- Bathrooms
- 4
- Parking spots
- 5.0 Total | 2.0 Garage
- Floor
- -
- Balcony
- -
- Pool
- None
- External material
- Brick
- Roof type
- -
- Lot frontage
- -
- Lot depth
- -
- Heating
- Forced Air
- Fire place(s)
- Y
- Main
- Kitchen
- 9’9” x 12’1”
- Breakfast
- 10’2” x 15’4”
- Family
- 11’1” x 20’4”
- Living
- 10’10” x 11’7”
- Dining
- 12’12” x 10’0”
- Laundry
- 5’5” x 9’9”
- Foyer
- 14’5” x 30’5”
- 2nd
- Great Rm
- 18’2” x 14’7”
- Prim Bdrm
- 21’9” x 15’2”
- 2nd Br
- 9’10” x 15’5”
- 3rd Br
- 10’11” x 12’7”
- 4th Br
- 10’0” x 13’1”
Listing Brokerage
- MLS® Listing
- W9390358
- Brokerage
- EASY LIST REALTY LTD.
Similar homes for sale
These homes have similar price range, details and proximity to 5443 Mcfarren
