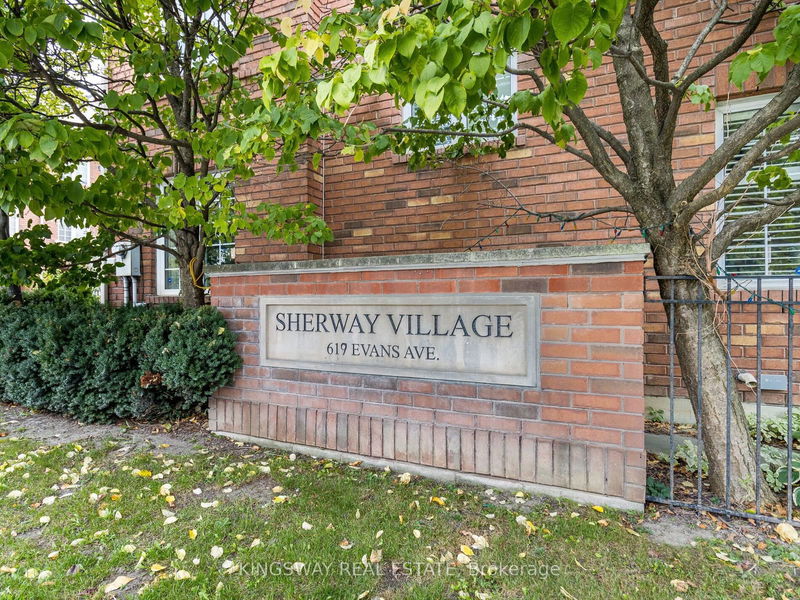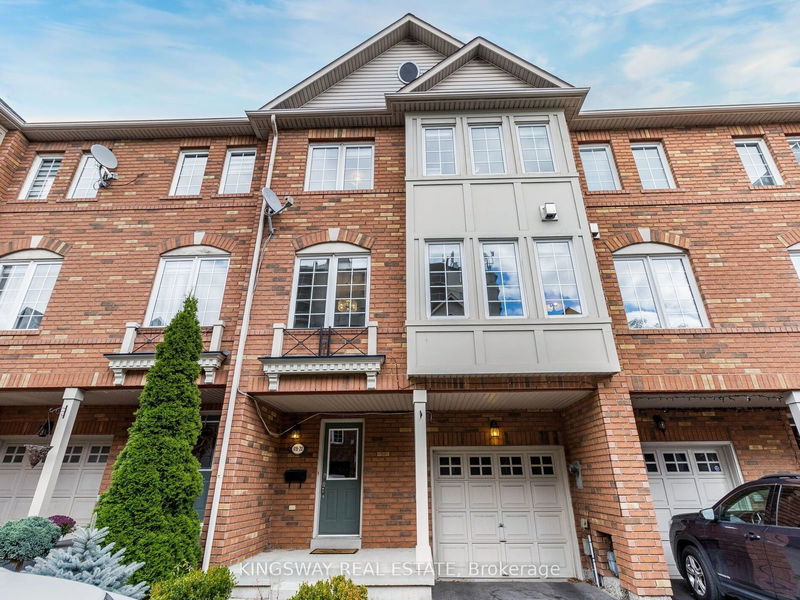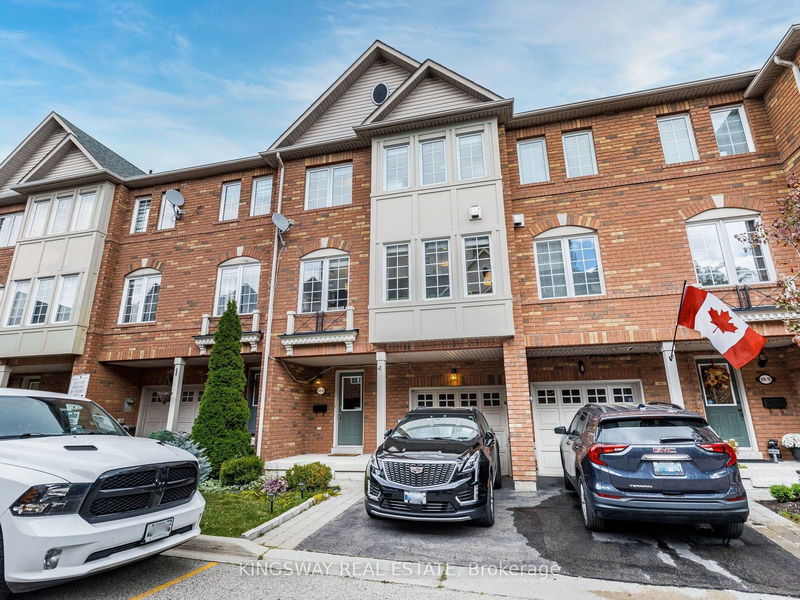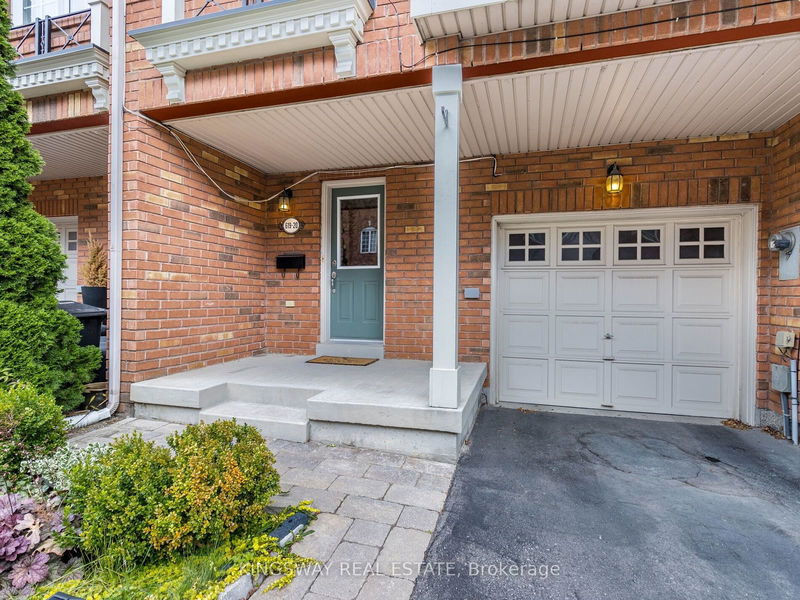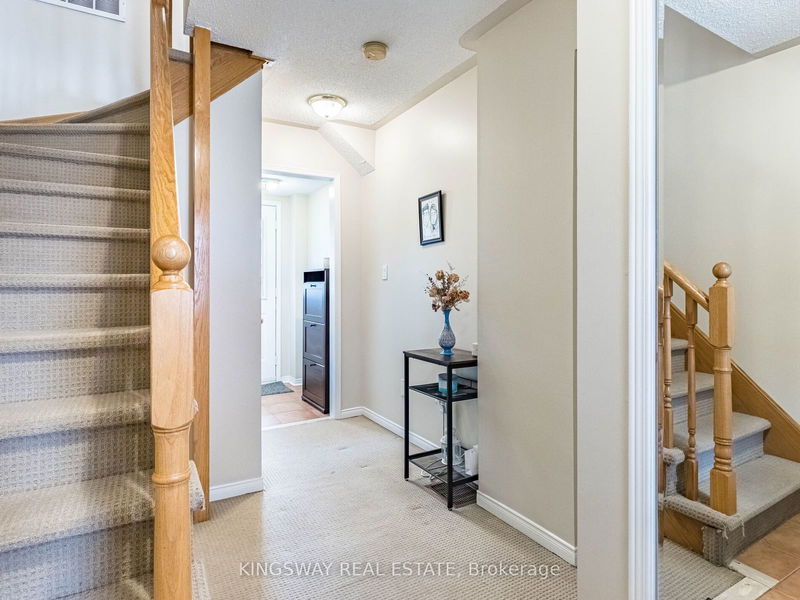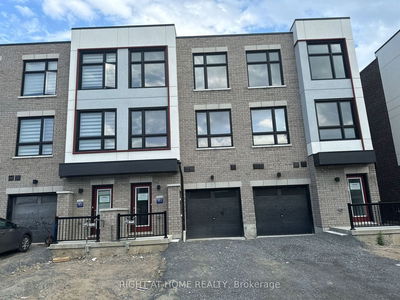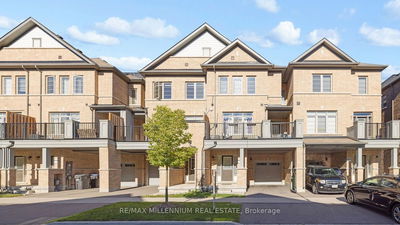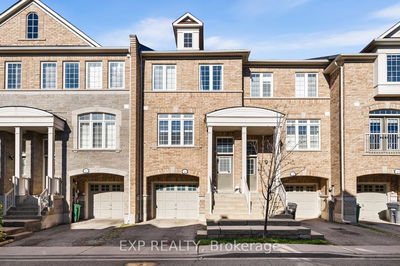20 - 619 Evans
Alderwood | Toronto
$1,079,000.00
Listed about 22 hours ago
- 3 bed
- 3 bath
- - sqft
- 2.0 parking
- Att/Row/Twnhouse
Instant Estimate
$1,108,898
+$29,898 compared to list price
Upper range
$1,210,592
Mid range
$1,108,898
Lower range
$1,007,204
Property history
- Now
- Listed on Oct 10, 2024
Listed for $1,079,000.00
1 day on market
Location & area
Schools nearby
Home Details
- Description
- Discover the perfect blend of convenience, accessibility and comfort in this stunning 3-bedroom, 3-bathroom freehold townhouse, ideally located just 2 minutes from Long Branch GO Station and major highways (QEW, Gardiner, Hwy 427) and a 5-minute drive to Hwy 401. With TTC access and schools just steps away, this home is in a prime location for easy commuting and family living.Inside, you'll find generously sized bedrooms and a spacious living area that leads to a walk-out terrace and a private fenced backyardperfect for outdoor gatherings and relaxation. The extra-large kitchen features an island and eat-in area, making it a great space for cooking and entertaining.Enjoy a weekend stroll to Sherway Gardens Mall, or take advantage of the nearby amenities, including Farm Boy just across the street. Recent updates include a new roof (2017), driveway (2020), deck (2020), fresh paint (2021), and a refurbished AC unit (2018).With an affordable common area POTL fee of $155/month, covering landscaping and snow removal, you'll enjoy low-maintenance living with no backaches!
- Additional media
- https://view.tours4listings.com/cp/-20--619-evans-avenue-toronto/
- Property taxes
- $4,155.82 per year / $346.32 per month
- Basement
- Unfinished
- Year build
- -
- Type
- Att/Row/Twnhouse
- Bedrooms
- 3
- Bathrooms
- 3
- Parking spots
- 2.0 Total | 1.0 Garage
- Floor
- -
- Balcony
- -
- Pool
- None
- External material
- Brick
- Roof type
- -
- Lot frontage
- -
- Lot depth
- -
- Heating
- Forced Air
- Fire place(s)
- Y
- Ground
- Foyer
- 14’9” x 5’6”
- 2nd
- Living
- 18’10” x 11’11”
- Dining
- 15’3” x 9’1”
- Kitchen
- 10’6” x 10’5”
- 3rd
- Prim Bdrm
- 16’7” x 9’7”
- 2nd Br
- 10’3” x 8’4”
- 3rd Br
- 10’1” x 8’4”
Listing Brokerage
- MLS® Listing
- W9391453
- Brokerage
- KINGSWAY REAL ESTATE
Similar homes for sale
These homes have similar price range, details and proximity to 619 Evans
